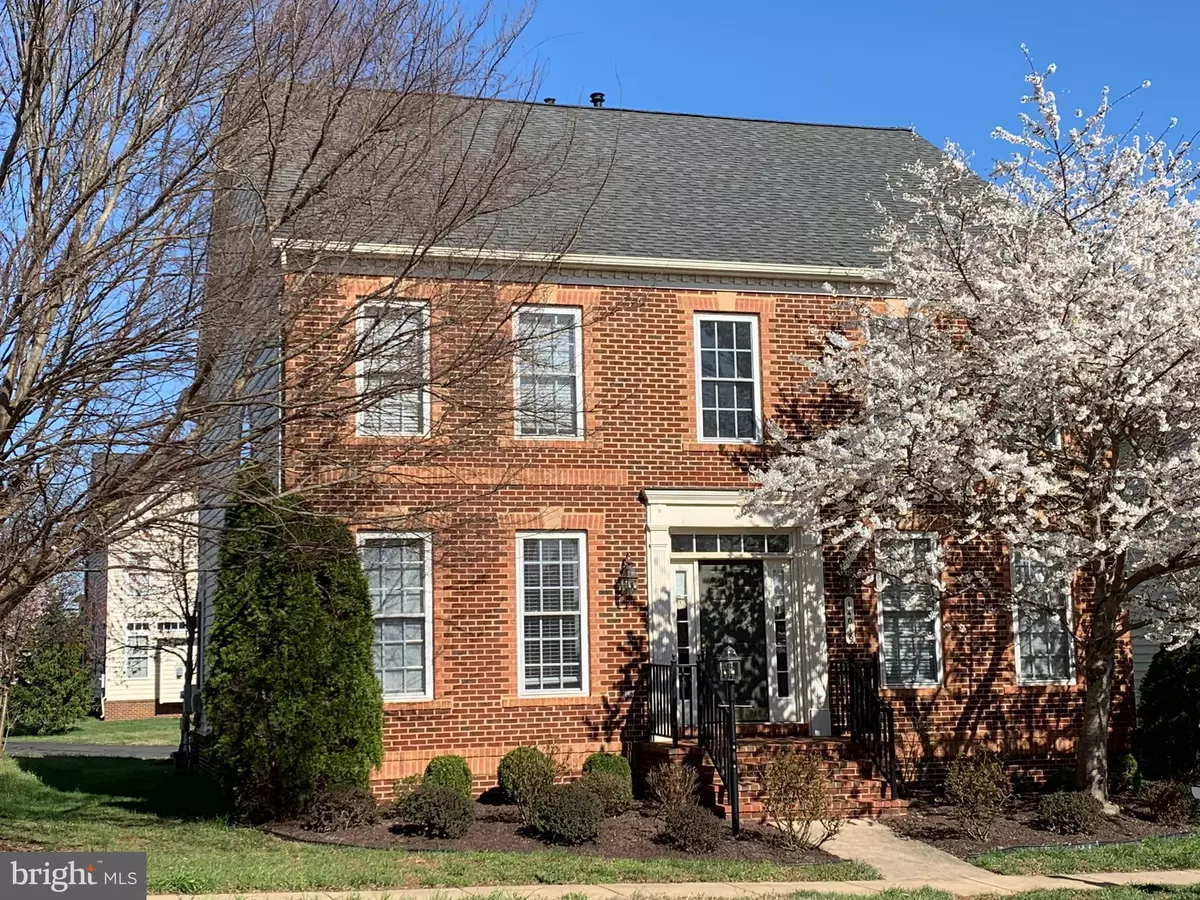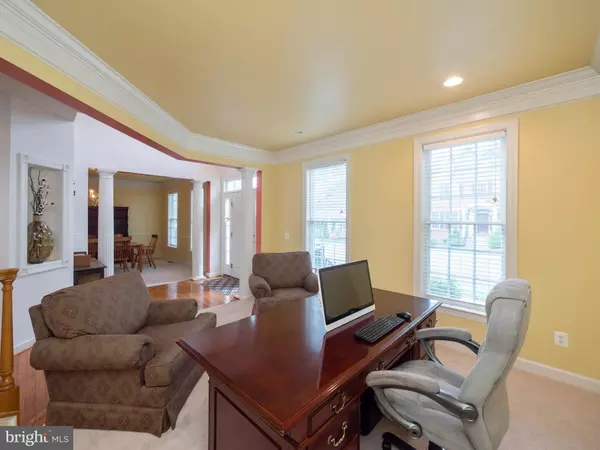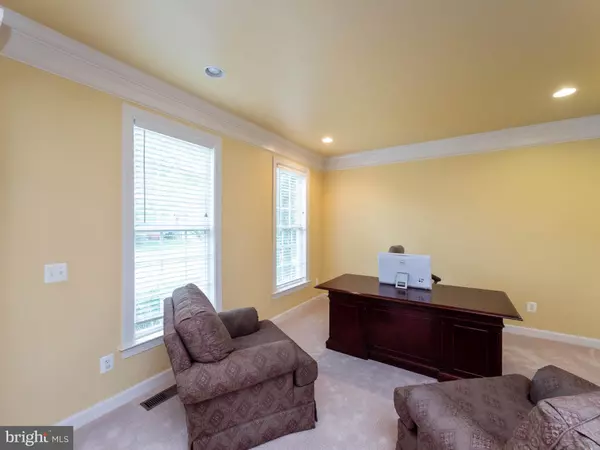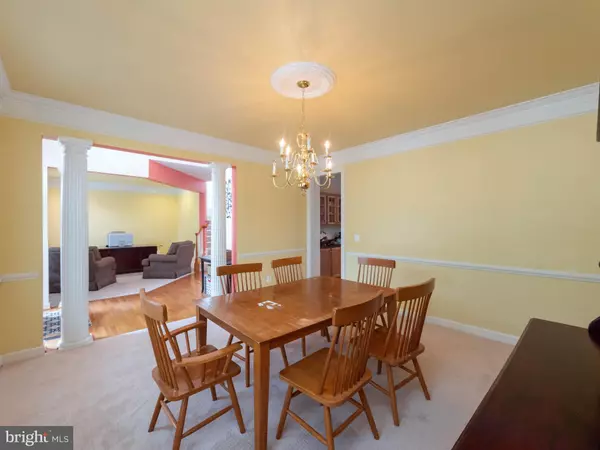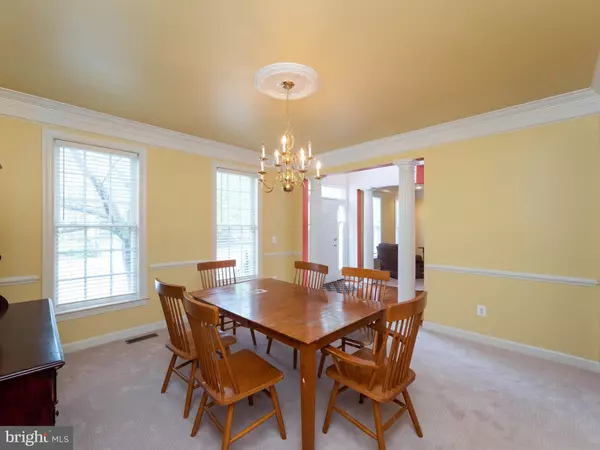$497,000
$499,000
0.4%For more information regarding the value of a property, please contact us for a free consultation.
4 Beds
4 Baths
3,828 SqFt
SOLD DATE : 10/18/2019
Key Details
Sold Price $497,000
Property Type Single Family Home
Sub Type Detached
Listing Status Sold
Purchase Type For Sale
Square Footage 3,828 sqft
Price per Sqft $129
Subdivision Piedmont
MLS Listing ID VAPW470520
Sold Date 10/18/19
Style Colonial
Bedrooms 4
Full Baths 3
Half Baths 1
HOA Fees $175/mo
HOA Y/N Y
Abv Grd Liv Area 2,784
Originating Board BRIGHT
Year Built 2005
Annual Tax Amount $5,770
Tax Year 2019
Lot Size 6,064 Sqft
Acres 0.14
Property Description
Brick front single family home with 3 levels, main level boast beautiful gourmet kitchen with granite counter tops, large island, butlers pantry, laundry room, formal/dining/living room area with new carpet, kitchen hardwood floors,new carpet on upper level with 4 large beds to include large owner's suite with luxury master bath, basement includes large rec room with full bath and large storage area. Newer SEER 16 dual zone A/C units. Quiet cul-de-sac behind house for kids to play. Outdoor pool less than a block from house, and only 4 blocks to middle school. Piedmont amenities and all-inclusive lifestyle include controlled gated access, 2 private outdoor pools, 1 Indoor pool for year round swimming, a full-service athletic and fitness center, tennis courts, a spacious community center with meeting rooms and business center, and the beautiful Piedmont Golf Club with an 18-hole championship golf course designed by Tom Fazio.
Location
State VA
County Prince William
Zoning PMR
Rooms
Basement Connecting Stairway, Partially Finished, Interior Access
Interior
Interior Features Butlers Pantry, Carpet, Ceiling Fan(s), Chair Railings, Crown Moldings, Dining Area, Family Room Off Kitchen, Floor Plan - Open, Formal/Separate Dining Room, Kitchen - Eat-In, Kitchen - Gourmet, Kitchen - Island, Pantry, Recessed Lighting, Walk-in Closet(s), Wood Floors
Hot Water Natural Gas
Heating Forced Air
Cooling Central A/C, Ceiling Fan(s)
Flooring Hardwood, Carpet, Ceramic Tile
Fireplaces Number 1
Fireplaces Type Mantel(s)
Equipment Built-In Microwave, Dishwasher, Disposal, Oven - Double, Range Hood, Refrigerator
Fireplace Y
Appliance Built-In Microwave, Dishwasher, Disposal, Oven - Double, Range Hood, Refrigerator
Heat Source Natural Gas
Exterior
Parking Features Garage - Rear Entry
Garage Spaces 2.0
Amenities Available Bike Trail, Common Grounds, Community Center, Gated Community, Jog/Walk Path, Pool - Outdoor, Tot Lots/Playground, Tennis Courts
Water Access N
Accessibility None
Total Parking Spaces 2
Garage Y
Building
Story 3+
Sewer Public Sewer
Water Public
Architectural Style Colonial
Level or Stories 3+
Additional Building Above Grade, Below Grade
Structure Type 9'+ Ceilings
New Construction N
Schools
School District Prince William County Public Schools
Others
HOA Fee Include Pool(s),Trash,Security Gate
Senior Community No
Tax ID 7398-72-3408
Ownership Fee Simple
SqFt Source Estimated
Security Features Security Gate
Acceptable Financing FHA, Conventional, USDA, VA, VHDA
Listing Terms FHA, Conventional, USDA, VA, VHDA
Financing FHA,Conventional,USDA,VA,VHDA
Special Listing Condition Standard
Read Less Info
Want to know what your home might be worth? Contact us for a FREE valuation!

Our team is ready to help you sell your home for the highest possible price ASAP

Bought with Casey Kwitkin • Samson Properties

"My job is to find and attract mastery-based agents to the office, protect the culture, and make sure everyone is happy! "
14291 Park Meadow Drive Suite 500, Chantilly, VA, 20151

