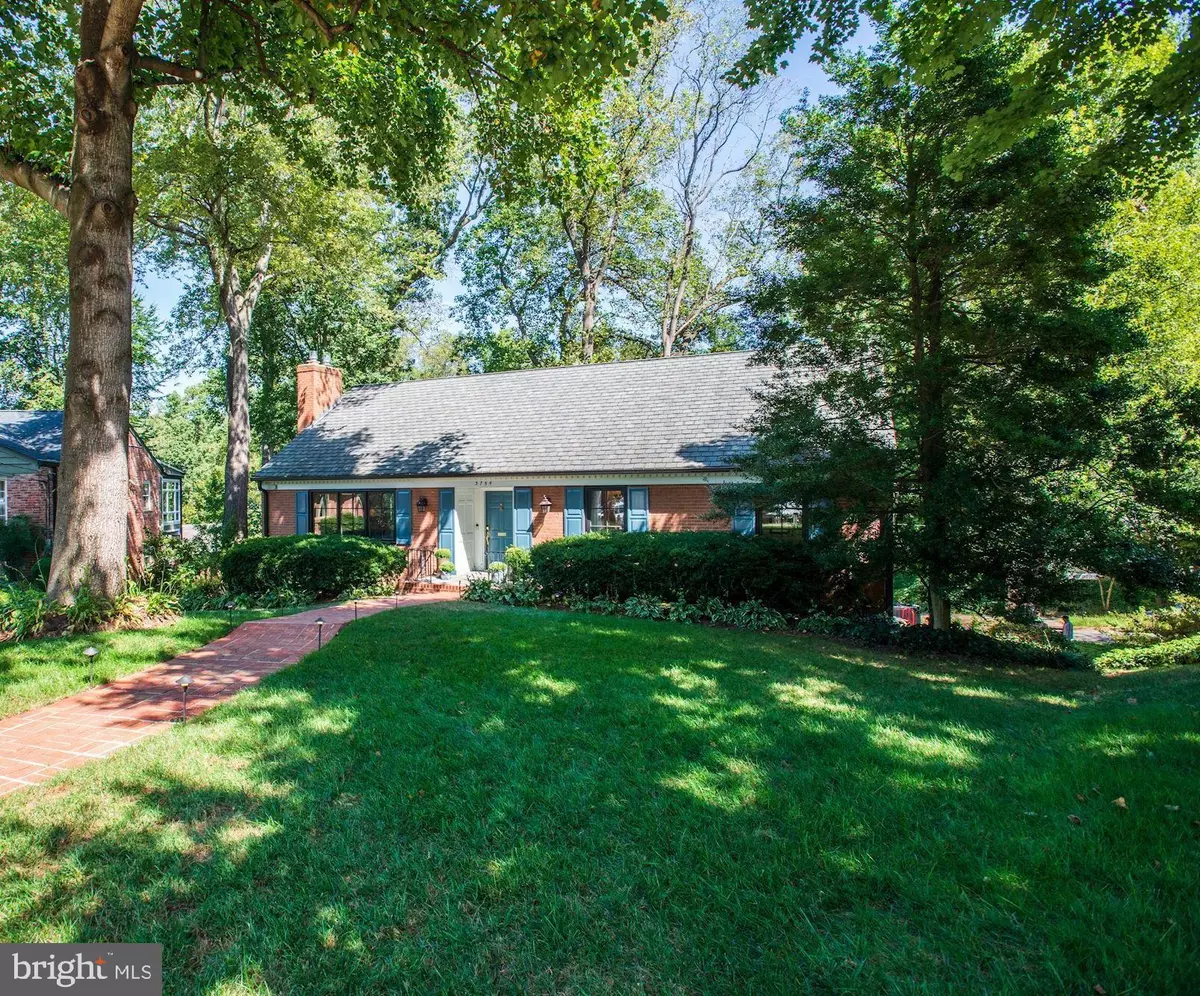$1,325,000
$1,325,000
For more information regarding the value of a property, please contact us for a free consultation.
5 Beds
4 Baths
3,295 SqFt
SOLD DATE : 10/16/2019
Key Details
Sold Price $1,325,000
Property Type Single Family Home
Sub Type Detached
Listing Status Sold
Purchase Type For Sale
Square Footage 3,295 sqft
Price per Sqft $402
Subdivision Country Club Hills
MLS Listing ID VAAR153936
Sold Date 10/16/19
Style Cape Cod
Bedrooms 5
Full Baths 4
HOA Y/N N
Abv Grd Liv Area 2,183
Originating Board BRIGHT
Year Built 1962
Annual Tax Amount $10,861
Tax Year 2019
Lot Size 10,342 Sqft
Acres 0.24
Property Description
STUNNING, IMPECCABLY RENOVATED CAPE ON GORGEOUS COUNTRY CLUB HILLS CUL-DE-SAC! Fabulous brand new expanded open kitchen - no expense spared. Spectacular Lacanche gas range (each unit individually crafted in France), beautiful contemporary tiles, cabinetry, stone counters, fixtures. Master bath expansion and total renovation. Sean Moran of Atlas Moran personally oversaw the project and is the owner of this award winning boutique design / build firm focusing on high end remodeling. Their awards are listed here: https://www.atlasmoran.com/awards. Additionally since 2017, flagstone patios, walkways, walls for extraordinary outdoor relaxing or entertaining. Marvin casement windows on main level. High efficiency HVAC and water heater. Incredibly flexible layout with main level bedrooms, plus additional bedroom/bath space on upper and perfect aupair/in-law potential on lower level.. Garden level w/super daylight family room with gas fireplace, French doors to backyard. Generous attached garage. SEE DOCUMENTS FOR LIST OF IMPROVEMENTS
Location
State VA
County Arlington
Zoning R-10
Rooms
Other Rooms Living Room, Dining Room, Primary Bedroom, Bedroom 2, Bedroom 3, Bedroom 4, Bedroom 5, Kitchen, Family Room, Laundry, Bathroom 1, Bathroom 2, Bathroom 3, Bonus Room, Primary Bathroom
Basement Daylight, Partial, Connecting Stairway, Fully Finished, Garage Access, Improved, Interior Access, Outside Entrance, Rear Entrance, Walkout Level, Windows, Heated
Main Level Bedrooms 3
Interior
Interior Features Carpet, Combination Kitchen/Dining, Entry Level Bedroom, Kitchen - Gourmet, Primary Bath(s), Recessed Lighting, Upgraded Countertops, Walk-in Closet(s), Wood Floors
Heating Central, Forced Air, Energy Star Heating System, Programmable Thermostat
Cooling Central A/C, Energy Star Cooling System
Flooring Hardwood, Carpet, Ceramic Tile
Fireplaces Number 2
Fireplaces Type Fireplace - Glass Doors, Gas/Propane, Mantel(s)
Equipment Commercial Range, Dishwasher, Disposal, Dryer, Dryer - Front Loading, Energy Efficient Appliances, ENERGY STAR Clothes Washer, ENERGY STAR Dishwasher, ENERGY STAR Refrigerator, Exhaust Fan, Icemaker, Oven/Range - Gas, Refrigerator, Six Burner Stove, Stove, Washer, Washer - Front Loading, Water Heater - High-Efficiency, Range Hood
Fireplace Y
Window Features Double Pane,Energy Efficient,Casement,ENERGY STAR Qualified,Low-E,Insulated,Replacement,Screens
Appliance Commercial Range, Dishwasher, Disposal, Dryer, Dryer - Front Loading, Energy Efficient Appliances, ENERGY STAR Clothes Washer, ENERGY STAR Dishwasher, ENERGY STAR Refrigerator, Exhaust Fan, Icemaker, Oven/Range - Gas, Refrigerator, Six Burner Stove, Stove, Washer, Washer - Front Loading, Water Heater - High-Efficiency, Range Hood
Heat Source Natural Gas
Exterior
Exterior Feature Patio(s), Terrace
Parking Features Garage - Rear Entry, Basement Garage, Garage Door Opener
Garage Spaces 2.0
Water Access N
View Garden/Lawn, Scenic Vista, Trees/Woods
Roof Type Architectural Shingle
Accessibility None
Porch Patio(s), Terrace
Attached Garage 2
Total Parking Spaces 2
Garage Y
Building
Lot Description Backs to Trees, Cul-de-sac, Landscaping, No Thru Street, Partly Wooded
Story 3+
Sewer Public Sewer
Water Public
Architectural Style Cape Cod
Level or Stories 3+
Additional Building Above Grade, Below Grade
New Construction N
Schools
Elementary Schools Jamestown
Middle Schools Williamsburg
High Schools Yorktown
School District Arlington County Public Schools
Others
Senior Community No
Tax ID 03-032-074
Ownership Fee Simple
SqFt Source Estimated
Security Features Security System
Special Listing Condition Standard
Read Less Info
Want to know what your home might be worth? Contact us for a FREE valuation!

Our team is ready to help you sell your home for the highest possible price ASAP

Bought with JENNIFER M RIDDLE • Pearson Smith Realty, LLC
"My job is to find and attract mastery-based agents to the office, protect the culture, and make sure everyone is happy! "
14291 Park Meadow Drive Suite 500, Chantilly, VA, 20151






