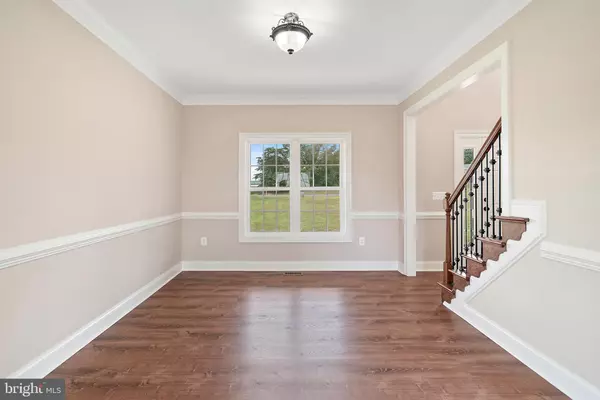$423,500
$419,000
1.1%For more information regarding the value of a property, please contact us for a free consultation.
4 Beds
3 Baths
2,626 SqFt
SOLD DATE : 10/16/2019
Key Details
Sold Price $423,500
Property Type Single Family Home
Sub Type Detached
Listing Status Sold
Purchase Type For Sale
Square Footage 2,626 sqft
Price per Sqft $161
Subdivision Boston Ridge
MLS Listing ID VACU100031
Sold Date 10/16/19
Style Colonial
Bedrooms 4
Full Baths 2
Half Baths 1
HOA Y/N N
Abv Grd Liv Area 2,626
Originating Board BRIGHT
Year Built 2017
Annual Tax Amount $1,727
Tax Year 2018
Lot Size 2.800 Acres
Acres 2.8
Property Description
Are you looking for a brand new home and don't want to wait to have your home built?? If you said yes, HERE'S THE HOME FOR YOU! Gorgeous andmaticulous brand new Colonial all ready for move-in! Perfect front porch leads you to the door where you walk in to a gorgeous foyer. The main level boasts an Office, Formal Living Room, Dining Room, Kitchen w/ lovely granite counters, SS Applianes, No slam Drawers w/ an eat in area which leads into the cozy Family Room with a stone fireplace and ample lighting and lastly a mud room area which is perfect for unloading! As you make your way upstairs, you will notice the attention to detail the builder spent on the railings. Upstairs hosts 4 bedrooms, 2 Full Baths and a Laundry Room. The Master will be a big hit with the large room, Walk-in Closet, Breathtaking Bathroom w/ a Claw Foot Tub, separate shower, and double vanities. Once you make your way to the basement you will notice that it is unfinished but perfect for the buyer to customize! This home offers very many upgrades including the larger baseboards, upgraded flooring, SS Appliances, Tile and so much more! Come today and fall in love with this beautiful home!
Location
State VA
County Culpeper
Zoning R1
Rooms
Other Rooms Dining Room, Primary Bedroom, Bedroom 2, Bedroom 3, Kitchen, Family Room, Foyer, Bedroom 1, Laundry, Office, Bathroom 1, Primary Bathroom
Basement Full, Rough Bath Plumb, Unfinished, Walkout Level
Interior
Interior Features Chair Railings, Crown Moldings, Dining Area, Family Room Off Kitchen, Kitchen - Eat-In, Kitchen - Gourmet, Primary Bath(s), Recessed Lighting, Upgraded Countertops, Walk-in Closet(s)
Hot Water 60+ Gallon Tank, Propane
Heating Heat Pump(s), Zoned
Cooling Central A/C
Fireplaces Number 1
Fireplaces Type Stone
Equipment Refrigerator, Dishwasher, Microwave, Stove, Stainless Steel Appliances, Washer, Dryer
Fireplace Y
Appliance Refrigerator, Dishwasher, Microwave, Stove, Stainless Steel Appliances, Washer, Dryer
Heat Source Electric, Propane - Leased
Laundry Upper Floor
Exterior
Parking Features Garage - Side Entry
Garage Spaces 2.0
Water Access N
View Mountain
Accessibility None
Attached Garage 2
Total Parking Spaces 2
Garage Y
Building
Lot Description Backs to Trees, Cul-de-sac
Story 3+
Sewer Septic Exists
Water Well
Architectural Style Colonial
Level or Stories 3+
Additional Building Above Grade, Below Grade
New Construction N
Schools
School District Culpeper County Public Schools
Others
Senior Community No
Tax ID 17-C-1- -8
Ownership Fee Simple
SqFt Source Estimated
Special Listing Condition Standard
Read Less Info
Want to know what your home might be worth? Contact us for a FREE valuation!

Our team is ready to help you sell your home for the highest possible price ASAP

Bought with Ashley H Tauzier • Berkshire Hathaway HomeServices PenFed Realty

"My job is to find and attract mastery-based agents to the office, protect the culture, and make sure everyone is happy! "
14291 Park Meadow Drive Suite 500, Chantilly, VA, 20151






