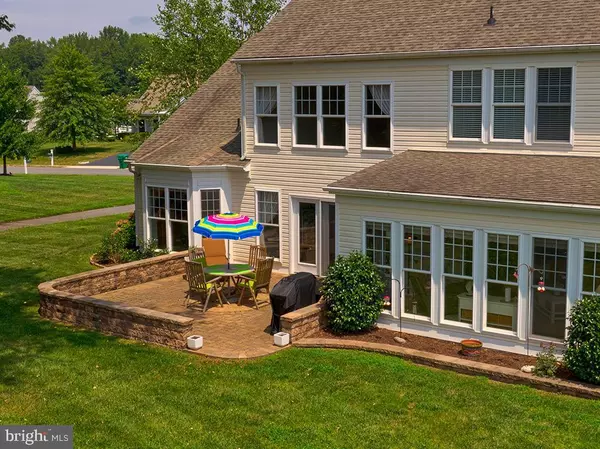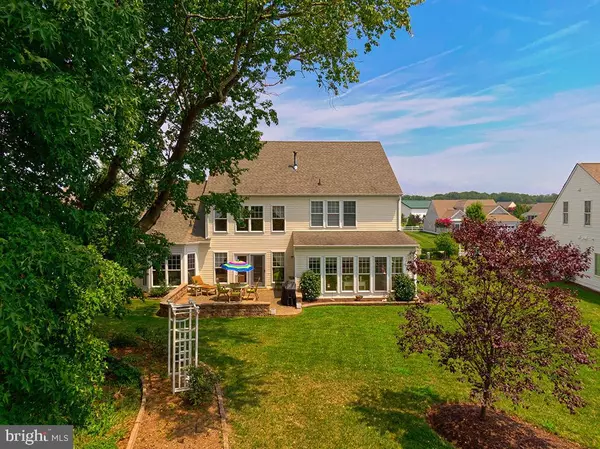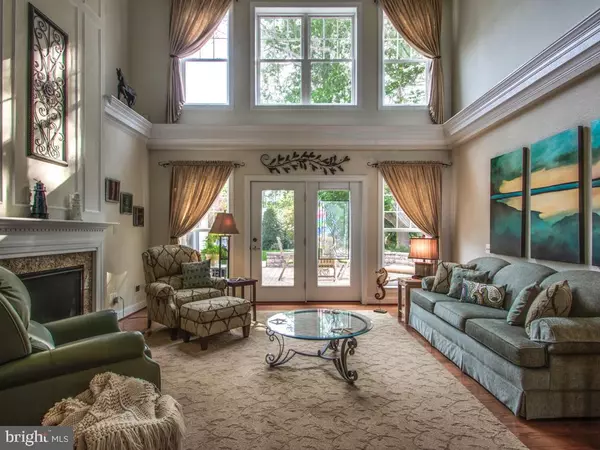$445,000
$460,000
3.3%For more information regarding the value of a property, please contact us for a free consultation.
4 Beds
4 Baths
3,100 SqFt
SOLD DATE : 10/15/2019
Key Details
Sold Price $445,000
Property Type Single Family Home
Sub Type Detached
Listing Status Sold
Purchase Type For Sale
Square Footage 3,100 sqft
Price per Sqft $143
Subdivision Harts Landing
MLS Listing ID DESU146046
Sold Date 10/15/19
Style Coastal,Craftsman
Bedrooms 4
Full Baths 3
Half Baths 1
HOA Fees $189/qua
HOA Y/N Y
Abv Grd Liv Area 3,100
Originating Board BRIGHT
Year Built 2009
Annual Tax Amount $1,658
Tax Year 2018
Lot Size 0.350 Acres
Acres 0.35
Lot Dimensions 111.00 x 176.00
Property Description
Beach convenience, stunning curb appeal and an open floor plan awaits you in Harts Landing. The inviting front porch will welcome you while the gleaming floors, cathedral ceilings, soaring windows and architectural details will wow you! This bright and open floor plan features so much natural light - it just feels good! Stop and take in the beauty of the large great room with double sided fireplace. You ll love the gourmet kitchen with seating at the large island and sunroom that is just off the kitchen. It's the perfect layout for entertaining! The first level master suite with walk in closet and luxury bath with soaking tub features a cheerful sitting area surrounded with an expansive bay window overlooking the peaceful backyard. Upstairs there's plenty of room for guests with a second master suite with private bath and two additional guest rooms that share a jack and jill full bath. The dedicated office with french doors provides the flex space you need when work or your hobby calls. Upgrades throughout include high end finishes, stainless steel appliances, granite countertops, crown molding and trim features. The backyard is a dream with a spacious paver patio with surrounding knee wall which makes way for additional seating. You can access this wonderful extension of the home from the sunroom and the great room. The walking trail and lush blooming landscaping creates the perfect backdrop for this home with privacy and amazing shade for your relaxing afternoons. Harts Landing offers lawn maintenance, walking/biking trails, pier for fishing, crabbing and to launch a kayak, community pool, tennis and a convenient location close to it all yet tucked back. This home is being offered partially furnished. Call for private tour -blink and it will be gone!
Location
State DE
County Sussex
Area Lewes Rehoboth Hundred (31009)
Zoning AR-1
Rooms
Other Rooms Dining Room, Primary Bedroom, Kitchen, Sun/Florida Room, Great Room, Laundry, Office, Bathroom 1, Primary Bathroom, Half Bath, Additional Bedroom
Main Level Bedrooms 1
Interior
Interior Features Attic, Built-Ins, Carpet, Entry Level Bedroom, Floor Plan - Open, Kitchen - Island, Kitchen - Gourmet, Pantry, Upgraded Countertops, Window Treatments
Heating Forced Air
Cooling Central A/C
Flooring Hardwood, Carpet, Tile/Brick
Fireplaces Number 1
Fireplaces Type Double Sided, Gas/Propane, Mantel(s)
Equipment Built-In Range, Disposal, Dryer, Microwave, Oven - Wall, Stainless Steel Appliances, Washer
Fireplace Y
Window Features Bay/Bow
Appliance Built-In Range, Disposal, Dryer, Microwave, Oven - Wall, Stainless Steel Appliances, Washer
Heat Source Propane - Leased
Laundry Main Floor
Exterior
Parking Features Garage - Front Entry
Garage Spaces 6.0
Amenities Available Club House, Common Grounds, Exercise Room, Pier/Dock, Pool - Outdoor
Water Access N
View Trees/Woods
Roof Type Architectural Shingle
Accessibility Level Entry - Main
Attached Garage 2
Total Parking Spaces 6
Garage Y
Building
Story 2
Foundation Slab
Sewer Public Sewer
Water Private
Architectural Style Coastal, Craftsman
Level or Stories 2
Additional Building Above Grade, Below Grade
New Construction N
Schools
School District Cape Henlopen
Others
HOA Fee Include Common Area Maintenance,Lawn Maintenance,Pier/Dock Maintenance,Pool(s),Recreation Facility,Snow Removal,Trash
Senior Community No
Tax ID 334-18.00-671.00
Ownership Fee Simple
SqFt Source Estimated
Acceptable Financing Cash, Conventional
Listing Terms Cash, Conventional
Financing Cash,Conventional
Special Listing Condition Standard
Read Less Info
Want to know what your home might be worth? Contact us for a FREE valuation!

Our team is ready to help you sell your home for the highest possible price ASAP

Bought with Kevin E Carson • CALLAWAY FARNELL AND MOORE
"My job is to find and attract mastery-based agents to the office, protect the culture, and make sure everyone is happy! "
14291 Park Meadow Drive Suite 500, Chantilly, VA, 20151






