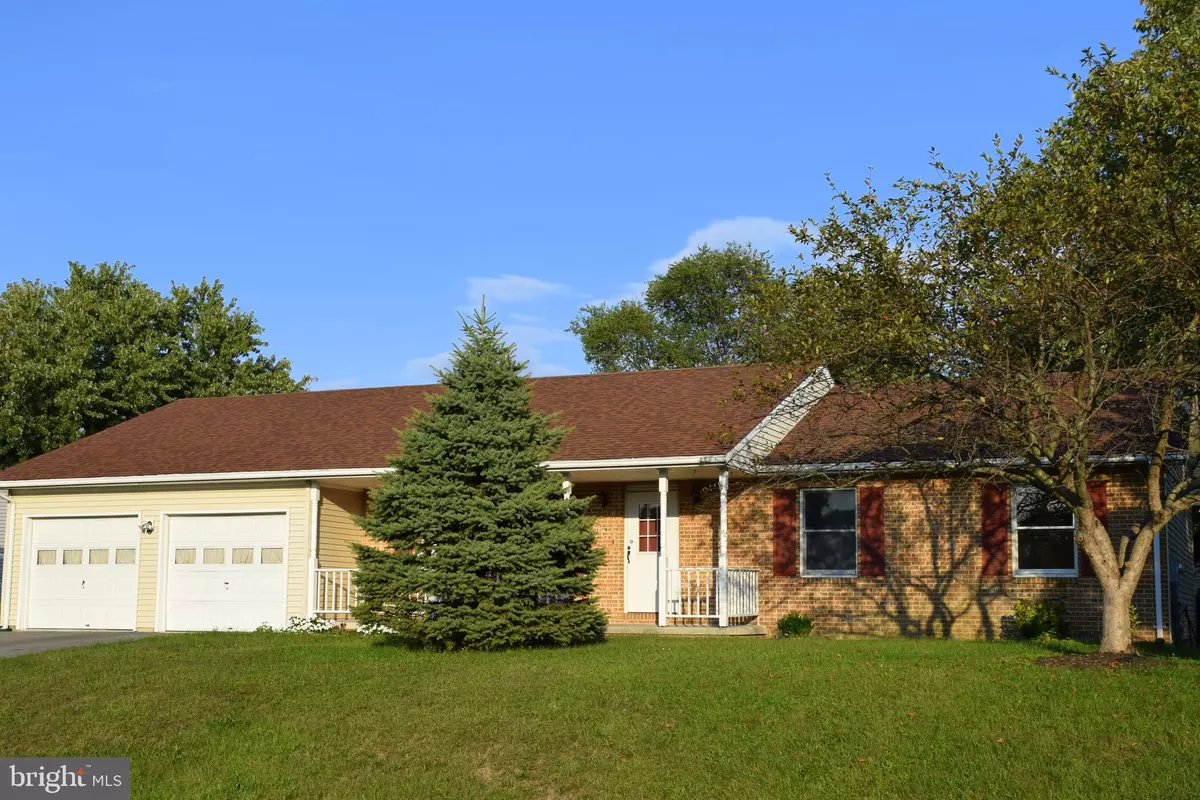$218,000
$234,000
6.8%For more information regarding the value of a property, please contact us for a free consultation.
3 Beds
2 Baths
1,559 SqFt
SOLD DATE : 10/15/2019
Key Details
Sold Price $218,000
Property Type Single Family Home
Sub Type Detached
Listing Status Sold
Purchase Type For Sale
Square Footage 1,559 sqft
Price per Sqft $139
Subdivision Greenbriar Village
MLS Listing ID VAFV151334
Sold Date 10/15/19
Style Ranch/Rambler
Bedrooms 3
Full Baths 2
HOA Y/N N
Abv Grd Liv Area 1,559
Originating Board BRIGHT
Year Built 1989
Annual Tax Amount $1,104
Tax Year 2018
Lot Size 0.310 Acres
Acres 0.31
Property Description
One Level Living | Amazing outdoor living including deck & covered front porch | Ceiling fans in EVERY room | Fresh paint, sanded/stained wood floors & brand new carpeting! Conveniently nestled in the charming community of Greenbriar Village, this 3 bedroom 2 bath ranch home has it all! Enjoy entertaining in the level back yard on the deck (14x11) or pull up a chair around the firepit with gravel sitting area. Watch the sunset from the covered front porch.Features include: Large front windows in living room, coat closet, open dining/family room combo, sliding glass doors to rear deck, pantry, laundry room off kitchen, 2 car attached garage, master bedroom with private full bath and large walk-in closet (8x4), shed, landscaping, paved driveway. Call today to book your tour!
Location
State VA
County Frederick
Zoning RP
Rooms
Other Rooms Living Room, Dining Room, Primary Bedroom, Bedroom 2, Bedroom 3, Kitchen, Family Room, Laundry, Bathroom 2, Primary Bathroom
Main Level Bedrooms 3
Interior
Interior Features Ceiling Fan(s), Combination Dining/Living, Dining Area, Entry Level Bedroom, Primary Bath(s), Pantry, Tub Shower, Walk-in Closet(s), Wood Floors, Other
Heating Heat Pump(s)
Cooling Central A/C
Equipment Stove, Refrigerator, Dishwasher
Appliance Stove, Refrigerator, Dishwasher
Heat Source Electric
Laundry Hookup, Main Floor
Exterior
Parking Features Garage - Front Entry, Garage Door Opener
Garage Spaces 2.0
Water Access N
Accessibility None
Attached Garage 2
Total Parking Spaces 2
Garage Y
Building
Story 1
Sewer Public Sewer
Water Public
Architectural Style Ranch/Rambler
Level or Stories 1
Additional Building Above Grade, Below Grade
New Construction N
Schools
School District Frederick County Public Schools
Others
Senior Community No
Tax ID 75I 1 3 225
Ownership Fee Simple
SqFt Source Assessor
Special Listing Condition Standard
Read Less Info
Want to know what your home might be worth? Contact us for a FREE valuation!

Our team is ready to help you sell your home for the highest possible price ASAP

Bought with Justin Mistretta • Berkshire Hathaway HomeServices PenFed Realty
"My job is to find and attract mastery-based agents to the office, protect the culture, and make sure everyone is happy! "
14291 Park Meadow Drive Suite 500, Chantilly, VA, 20151






