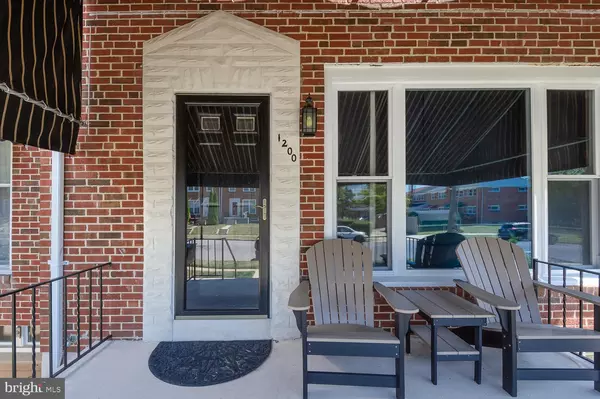$204,900
$204,900
For more information regarding the value of a property, please contact us for a free consultation.
3 Beds
2 Baths
1,644 SqFt
SOLD DATE : 10/15/2019
Key Details
Sold Price $204,900
Property Type Townhouse
Sub Type End of Row/Townhouse
Listing Status Sold
Purchase Type For Sale
Square Footage 1,644 sqft
Price per Sqft $124
Subdivision Ingleside Park
MLS Listing ID MDBC468048
Sold Date 10/15/19
Style Colonial
Bedrooms 3
Full Baths 1
Half Baths 1
HOA Y/N N
Abv Grd Liv Area 1,344
Originating Board BRIGHT
Year Built 1956
Annual Tax Amount $2,095
Tax Year 2018
Lot Size 3,234 Sqft
Acres 0.07
Property Description
Welcome to 1200 Stella Drive! End Unit Town Home has absolutely perfect front porch with top of the line awning! Enter into the large living room with faux fireplace for decor, custom window coverings, neutral paint & wonderful hardwood floors! Separate Dining Room, Updated Open Kitchen with Breakfast Bar & exit to back yard. Half bath too! Upstairs are 3 bedrooms & a super updated bath you do not want to miss! Finished basement with family room/media room & an Exercise/Storage/Laundry/Utility Room with exit to back yard! Fenced yard, shed with electric, & possible parking in yard. Lawnmower & Other Yard Items Convey too! Beautiful & Ready to Move-In!
Location
State MD
County Baltimore
Zoning RESIDENTIAL
Rooms
Other Rooms Living Room, Dining Room, Bedroom 2, Bedroom 3, Kitchen, Family Room, Bedroom 1, Laundry, Utility Room, Bathroom 1
Basement Connecting Stairway, Full, Outside Entrance, Improved, Partially Finished, Walkout Stairs
Interior
Interior Features Wood Floors, Window Treatments
Heating Forced Air
Cooling Central A/C
Flooring Hardwood
Fireplaces Number 1
Fireplaces Type Non-Functioning, Other
Equipment Built-In Microwave, Built-In Range, Dishwasher, Disposal, Dryer, Exhaust Fan, Refrigerator, Washer, Water Heater
Fireplace Y
Window Features Replacement,Screens,Vinyl Clad
Appliance Built-In Microwave, Built-In Range, Dishwasher, Disposal, Dryer, Exhaust Fan, Refrigerator, Washer, Water Heater
Heat Source Natural Gas
Laundry Basement
Exterior
Fence Chain Link, Rear
Water Access N
Accessibility None
Garage N
Building
Lot Description Level
Story 3+
Sewer Public Sewer
Water Public
Architectural Style Colonial
Level or Stories 3+
Additional Building Above Grade, Below Grade
New Construction N
Schools
School District Baltimore County Public Schools
Others
Senior Community No
Tax ID 04010109350210
Ownership Ground Rent
SqFt Source Assessor
Security Features Exterior Cameras
Horse Property N
Special Listing Condition Standard
Read Less Info
Want to know what your home might be worth? Contact us for a FREE valuation!

Our team is ready to help you sell your home for the highest possible price ASAP

Bought with Janie M Cauthorne • Real Estate Executives

"My job is to find and attract mastery-based agents to the office, protect the culture, and make sure everyone is happy! "
14291 Park Meadow Drive Suite 500, Chantilly, VA, 20151






