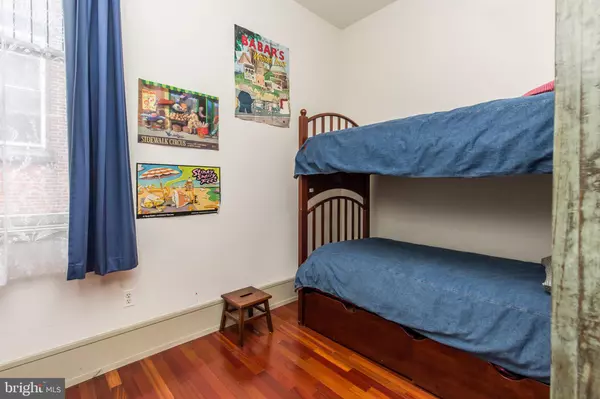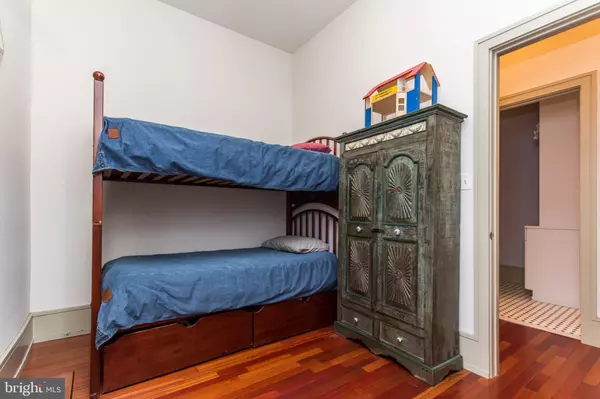$425,000
$435,000
2.3%For more information regarding the value of a property, please contact us for a free consultation.
2 Beds
2 Baths
1,173 SqFt
SOLD DATE : 10/15/2019
Key Details
Sold Price $425,000
Property Type Condo
Sub Type Condo/Co-op
Listing Status Sold
Purchase Type For Sale
Square Footage 1,173 sqft
Price per Sqft $362
Subdivision Center City
MLS Listing ID PAPH821878
Sold Date 10/15/19
Style Other
Bedrooms 2
Full Baths 2
Condo Fees $819/qua
HOA Y/N N
Abv Grd Liv Area 1,173
Originating Board BRIGHT
Year Built 1900
Annual Tax Amount $4,554
Tax Year 2019
Lot Dimensions 0.00 x 0.00
Property Description
This stunning condo is centrally located between Market and Chestnut streets, with quick access to highways and public transportation, and walkable to a long list of favorites including Rittenhouse Square, the Schuylkill River Trail, Trader Joe's, La Colombe, Target, The Dandelion, Federal Donuts, and many more popular shops along Chestnut Street. This 3-unit building is nestled among other gorgeous historic brownstone structures, and with nearby skyscrapers and a church across the tree-lined street, this area is nothing short of breathtaking. The unit welcomes you into a sun-soaked living room, with windows wrapping around both sides of this corner unit. You'll love the elements of contemporary style, mixed with an upscale, antique charm. Hardwood floors, recessed lighting, updated kitchen and bathrooms, and great storage space for added convenience. The layout begins in your living room, complete with a fireplace to keep you extra cozy in the colder months. Continue back through the unit and you'll come to the spacious dining room with a modern line kitchen. This space is accented by stainless steel appliances, glass backsplash, and minimalistic wooden cabinetry. Pass by the first bathroom, complete with a stall shower, washer and dryer for added convenience. The first bedroom is in the hallway, with great storage, high ceilings, and a window for natural light. The master bedroom is in the rear of the unit, offering plenty of storage space in the two large closets. The en-suite bathroom has a full tub and dual sinks with marble countertops. Schedule your private tour today!
Location
State PA
County Philadelphia
Area 19103 (19103)
Zoning CMX4
Rooms
Main Level Bedrooms 2
Interior
Hot Water Natural Gas
Heating Forced Air
Cooling Central A/C
Flooring Hardwood, Tile/Brick
Fireplaces Number 1
Fireplaces Type Gas/Propane
Equipment Dishwasher, Dryer, Microwave, Oven/Range - Gas, Refrigerator, Washer
Fireplace Y
Appliance Dishwasher, Dryer, Microwave, Oven/Range - Gas, Refrigerator, Washer
Heat Source Natural Gas
Laundry Has Laundry, Dryer In Unit, Main Floor, Washer In Unit
Exterior
Amenities Available None
Water Access N
Accessibility None
Garage N
Building
Story 1
Unit Features Garden 1 - 4 Floors
Sewer Public Sewer
Water Public
Architectural Style Other
Level or Stories 1
Additional Building Above Grade, Below Grade
New Construction N
Schools
School District The School District Of Philadelphia
Others
HOA Fee Include Common Area Maintenance,Ext Bldg Maint
Senior Community No
Tax ID 888035664
Ownership Condominium
Special Listing Condition Standard
Read Less Info
Want to know what your home might be worth? Contact us for a FREE valuation!

Our team is ready to help you sell your home for the highest possible price ASAP

Bought with Michael D Fabrizio • RE/MAX Access
"My job is to find and attract mastery-based agents to the office, protect the culture, and make sure everyone is happy! "
14291 Park Meadow Drive Suite 500, Chantilly, VA, 20151






