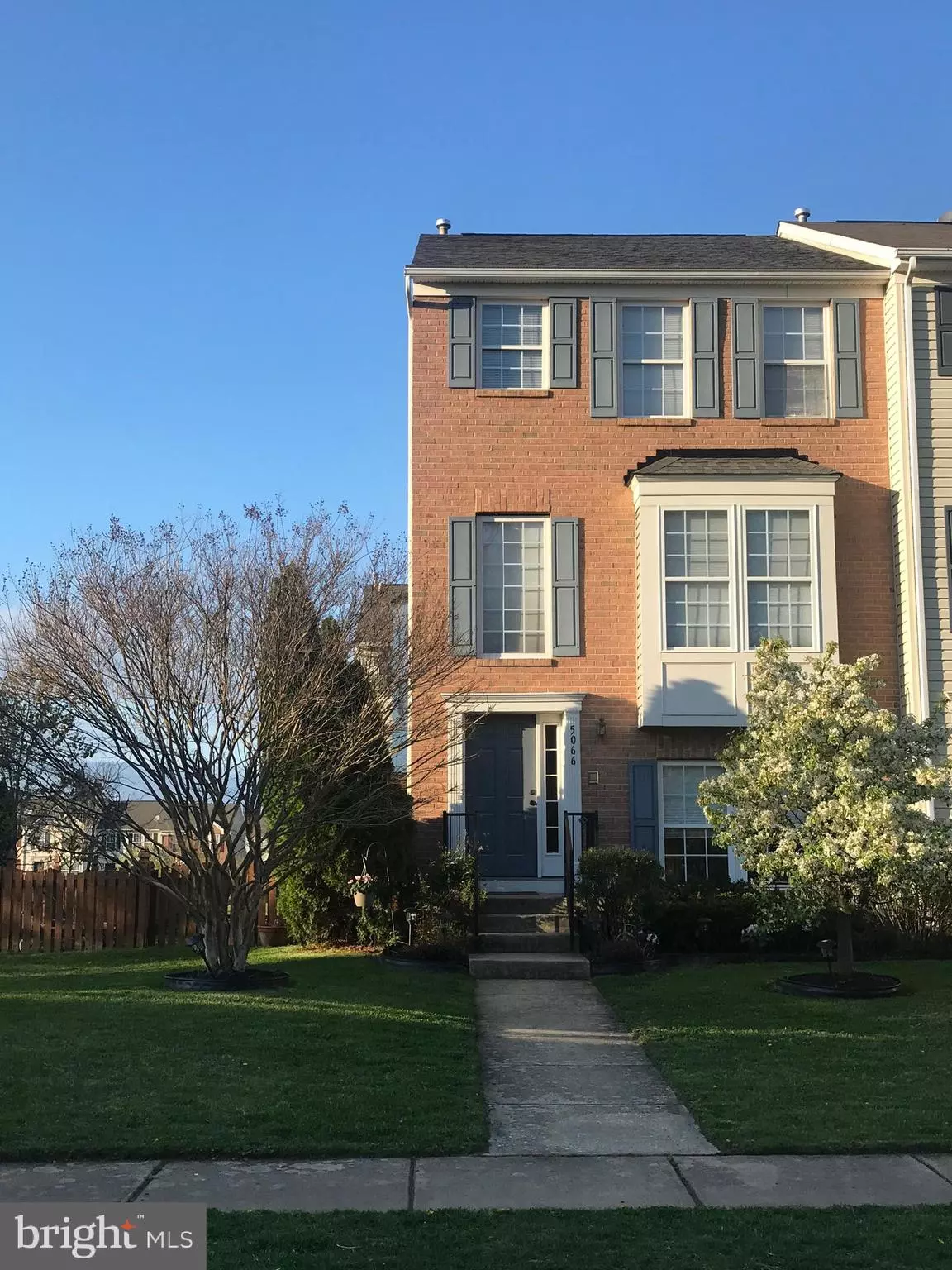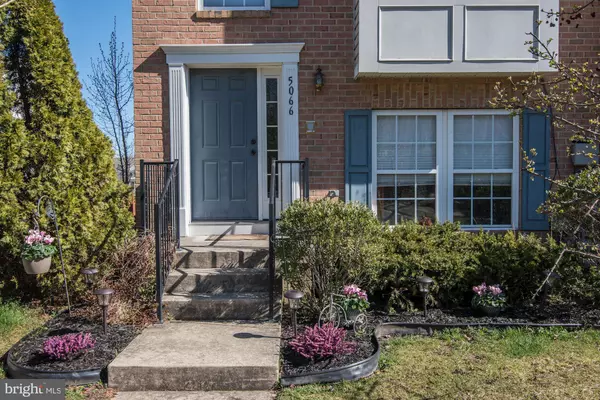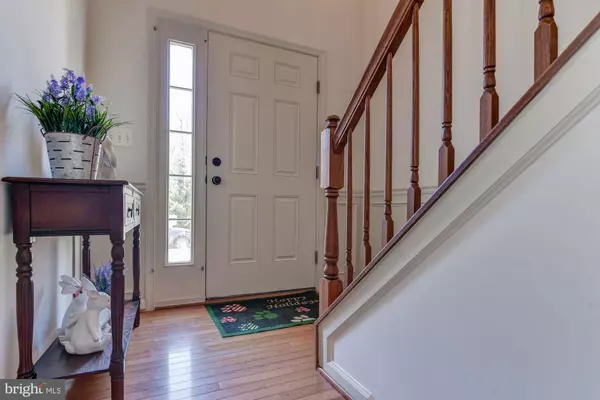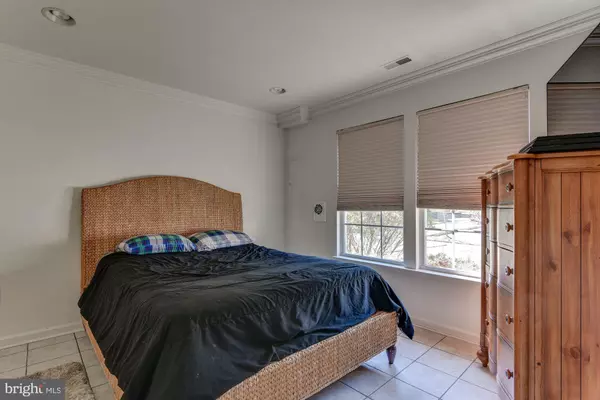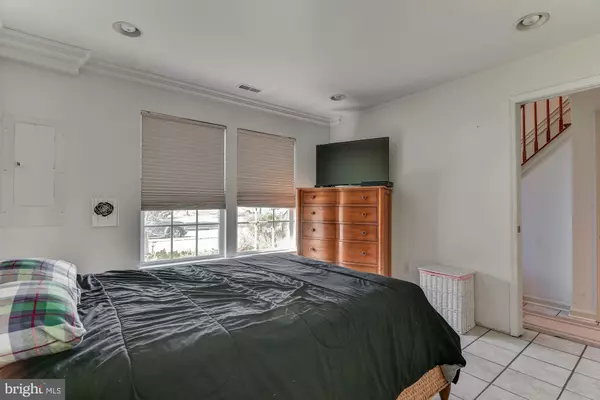$284,000
$289,999
2.1%For more information regarding the value of a property, please contact us for a free consultation.
4 Beds
4 Baths
1,942 SqFt
SOLD DATE : 10/11/2019
Key Details
Sold Price $284,000
Property Type Townhouse
Sub Type End of Row/Townhouse
Listing Status Sold
Purchase Type For Sale
Square Footage 1,942 sqft
Price per Sqft $146
Subdivision Eaton Square
MLS Listing ID MDBC453850
Sold Date 10/11/19
Style Colonial
Bedrooms 4
Full Baths 3
Half Baths 1
HOA Fees $30/mo
HOA Y/N Y
Abv Grd Liv Area 1,942
Originating Board BRIGHT
Year Built 2002
Annual Tax Amount $4,454
Tax Year 2018
Lot Size 3,663 Sqft
Acres 0.08
Property Description
Wow - once of the nicest townhomes in the community and an ideal location. 5066 Kemsley Court is a 3 story end-of-group townhouse close to major commuting routes and shopping areas. A quick hop onto I95 or Whitemarsh Shopping and right down the street from Frankling Square Medical Center. Location, location, location! Owners have recently replaced the interior carpet with high quality neutral carpeting, the aging roof was professionally replaced, and added a fresh coat of paint throughout. Boasting 4 bedrooms, 3 full baths, and 1 half bath - this home can meet many needs. Enter to the 1st floor where there's a bedroom, full bath, laundry area, and 2 car garage. Take the steps up to the second floor where you have a living room/dining room area, an amazing $60k renovated kitchen sure to please, family room with fireplace, and a half bath. On to the 3rd floor where you'll find a large master bedroom with walk-in closets, master bath with soaking tub, 2 additional bedrooms and 1 additional full bath. A large fenced yard and back deck complete this stellar unit.
Location
State MD
County Baltimore
Zoning RESIDENTIAL
Direction South
Rooms
Other Rooms Living Room, Kitchen, Family Room
Main Level Bedrooms 1
Interior
Interior Features Carpet, Ceiling Fan(s), Entry Level Bedroom, Family Room Off Kitchen, Floor Plan - Traditional, Kitchen - Gourmet, Kitchen - Island, Primary Bath(s), Upgraded Countertops, Walk-in Closet(s), Wood Floors
Hot Water Natural Gas
Heating Forced Air
Cooling Central A/C
Flooring Carpet, Wood
Fireplaces Number 1
Fireplaces Type Gas/Propane
Equipment Built-In Microwave, Dishwasher, Disposal, Dryer, Oven/Range - Gas, Refrigerator, Washer
Furnishings No
Fireplace Y
Appliance Built-In Microwave, Dishwasher, Disposal, Dryer, Oven/Range - Gas, Refrigerator, Washer
Heat Source Natural Gas
Exterior
Parking Features Garage - Rear Entry, Garage Door Opener, Built In
Garage Spaces 2.0
Fence Picket, Wood, Partially
Water Access N
Roof Type Shingle
Street Surface Paved
Accessibility None
Road Frontage City/County
Attached Garage 2
Total Parking Spaces 2
Garage Y
Building
Lot Description SideYard(s)
Story 3+
Foundation Slab
Sewer Public Sewer
Water Public
Architectural Style Colonial
Level or Stories 3+
Additional Building Above Grade, Below Grade
New Construction N
Schools
Elementary Schools Vincent Farm
Middle Schools Golden Ring
High Schools Overlea High & Academy Of Finance
School District Baltimore County Public Schools
Others
Senior Community No
Tax ID 04142300011452
Ownership Fee Simple
SqFt Source Estimated
Horse Property N
Special Listing Condition Standard
Read Less Info
Want to know what your home might be worth? Contact us for a FREE valuation!

Our team is ready to help you sell your home for the highest possible price ASAP

Bought with Craig Powell Jr. • Taylor Properties

"My job is to find and attract mastery-based agents to the office, protect the culture, and make sure everyone is happy! "
14291 Park Meadow Drive Suite 500, Chantilly, VA, 20151

