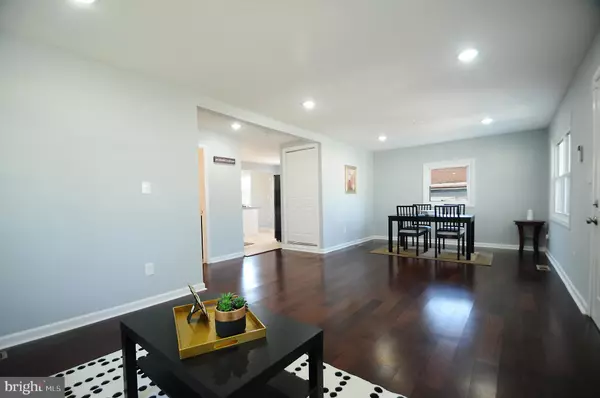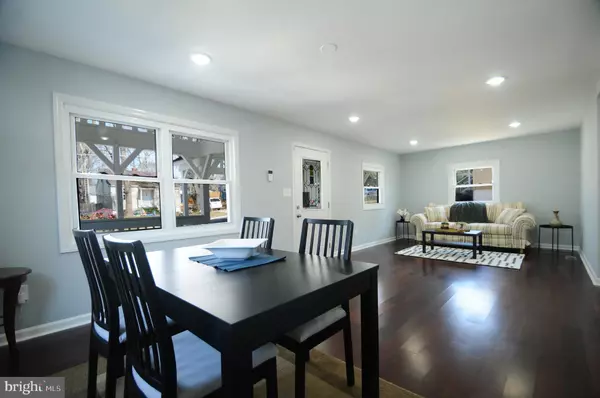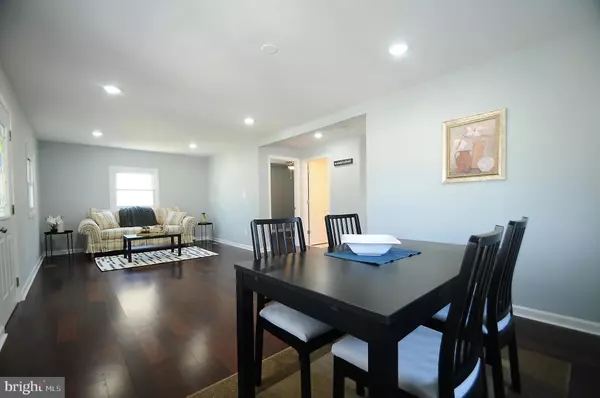$449,900
$449,900
For more information regarding the value of a property, please contact us for a free consultation.
5 Beds
3 Baths
2,116 SqFt
SOLD DATE : 09/16/2019
Key Details
Sold Price $449,900
Property Type Single Family Home
Sub Type Detached
Listing Status Sold
Purchase Type For Sale
Square Footage 2,116 sqft
Price per Sqft $212
Subdivision Veirs Mill Village
MLS Listing ID MDMC624840
Sold Date 09/16/19
Style Colonial
Bedrooms 5
Full Baths 3
HOA Y/N N
Abv Grd Liv Area 1,505
Originating Board BRIGHT
Year Built 1946
Annual Tax Amount $4,151
Tax Year 2019
Lot Size 7,355 Sqft
Acres 0.17
Property Description
***Final price drop before renting out!*** Must see newly renovated 5 BR, 3 FB home, priced well below market value (price/sqft). Gleaming new hardwood floors, beautiful eat-in kitchen, top-of-the-line Samsung stainless steel appliances, granite countertops, open floor plan, a cozy loft/attic area, and a modern touch that will blow you away. Grab a book and enjoy the quiet evening relaxing on the front porch or back deck. Ample parking with car port, detached garage/storage, driveway to accommodate multiple vehicles, and street parking. Very close to I-270/I-495, bus and metro station, & minutes from Wheaton Mall & downtown Rockville, yet tucked away nicely on a quiet street in the heart of Veirs Mill Village. Nearly 2,200 sqft of elegant finish and excellent craftsmanship. Come see for yourself!!!
Location
State MD
County Montgomery
Zoning R60
Rooms
Other Rooms Primary Bedroom, Bedroom 2, Bedroom 4, Bedroom 5, Bedroom 1
Basement Full
Main Level Bedrooms 3
Interior
Interior Features Attic, Breakfast Area, Ceiling Fan(s), Entry Level Bedroom, Family Room Off Kitchen, Floor Plan - Open, Kitchen - Eat-In, Formal/Separate Dining Room, Kitchen - Gourmet, Kitchen - Island, Recessed Lighting, Upgraded Countertops, Walk-in Closet(s), Wood Floors
Hot Water Natural Gas
Heating Forced Air
Cooling Central A/C
Flooring Hardwood
Equipment Built-In Microwave, Dishwasher, Disposal, Energy Efficient Appliances, ENERGY STAR Dishwasher, ENERGY STAR Refrigerator, Exhaust Fan, Oven/Range - Gas, Water Heater - High-Efficiency
Appliance Built-In Microwave, Dishwasher, Disposal, Energy Efficient Appliances, ENERGY STAR Dishwasher, ENERGY STAR Refrigerator, Exhaust Fan, Oven/Range - Gas, Water Heater - High-Efficiency
Heat Source Natural Gas
Exterior
Exterior Feature Deck(s), Porch(es)
Garage Spaces 1.0
Water Access N
Accessibility 2+ Access Exits
Porch Deck(s), Porch(es)
Total Parking Spaces 1
Garage N
Building
Lot Description Open, Rear Yard
Story 3+
Sewer Public Sewer
Water Public
Architectural Style Colonial
Level or Stories 3+
Additional Building Above Grade, Below Grade
New Construction N
Schools
School District Montgomery County Public Schools
Others
Senior Community No
Tax ID 161301171875
Ownership Fee Simple
SqFt Source Estimated
Special Listing Condition Standard
Read Less Info
Want to know what your home might be worth? Contact us for a FREE valuation!

Our team is ready to help you sell your home for the highest possible price ASAP

Bought with Carly N Guirola • Redfin Corp
"My job is to find and attract mastery-based agents to the office, protect the culture, and make sure everyone is happy! "
14291 Park Meadow Drive Suite 500, Chantilly, VA, 20151






