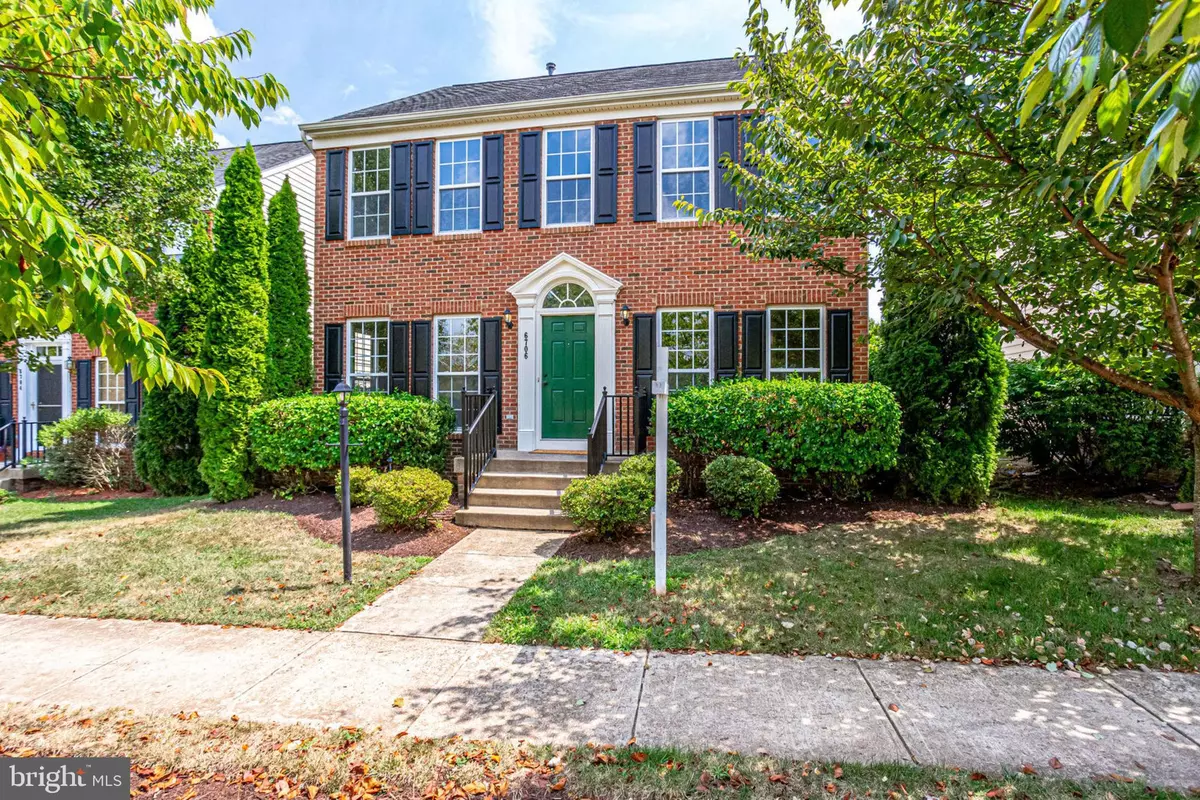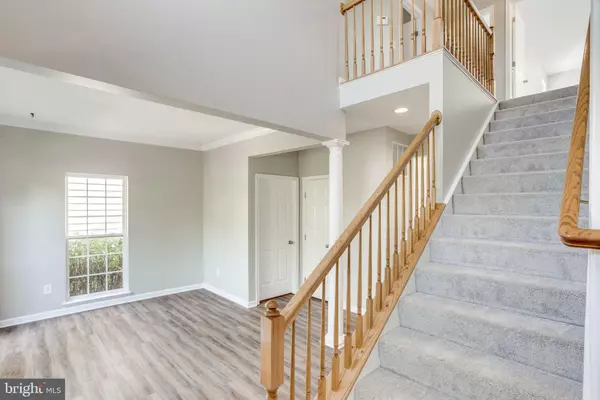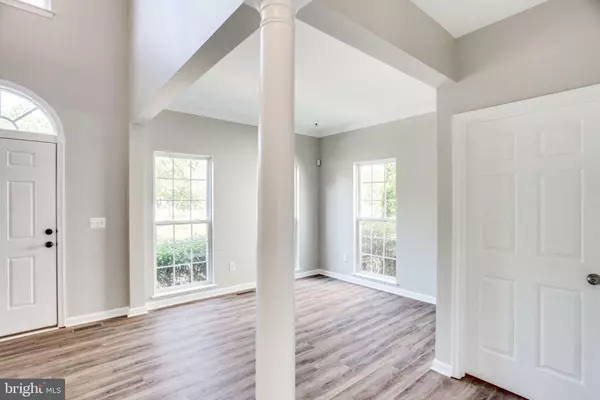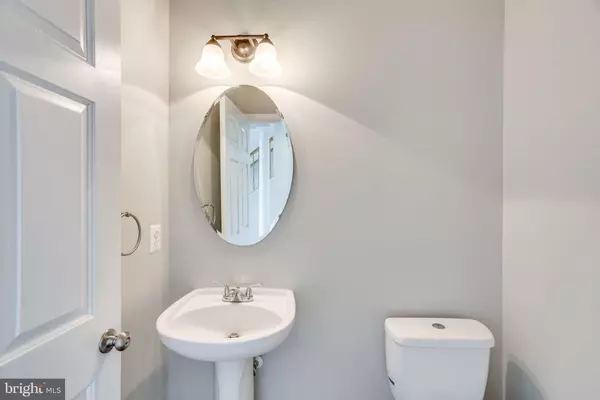$469,400
$470,000
0.1%For more information regarding the value of a property, please contact us for a free consultation.
4 Beds
4 Baths
3,355 SqFt
SOLD DATE : 10/11/2019
Key Details
Sold Price $469,400
Property Type Single Family Home
Sub Type Detached
Listing Status Sold
Purchase Type For Sale
Square Footage 3,355 sqft
Price per Sqft $139
Subdivision Parks At Piedmont
MLS Listing ID VAPW476618
Sold Date 10/11/19
Style Colonial
Bedrooms 4
Full Baths 3
Half Baths 1
HOA Fees $132/mo
HOA Y/N Y
Abv Grd Liv Area 2,340
Originating Board BRIGHT
Year Built 2005
Annual Tax Amount $5,375
Tax Year 2019
Lot Size 4,430 Sqft
Acres 0.1
Property Description
Community and convenience highlight this charming brick front colonial with a picturesque setting and room to play. Located in the well-planned Parks at Piedmont Community of Prince William County this location offers something for everyone in the family. This home boasts over 3,200 sq ft of finished living space with 4 bedrooms and 3.5 bathrooms. Visitors are greeted upon entry by a spacious 2-story foyer with a view to the landing above. The foyer is anchored on either side by the living room and dining room and the openness and abundance of natural light is characteristic of the entire main level. Warm modern colors and newly installed luxury flooring tie the first floor together and further highlight the open concept. Family and friends alike will enjoy this kitchen with its (brand new refrigerator & gas range) stainless-steel appliances, maple cabinets, and corian countertops. Opening directly to the family room and separated by an island with bartop this becomes the centerpiece and heartbeat of the home. Relax by the fireplace in the family room during the winter or enjoy the lovely side entrance porch in spring. A powder room, full laundry room (brand new washer), and large garage complete this level. Upstairs you will find the master bedroom with its double door entry and walk in closet. The updated master bath features luxury flooring, 2 bowl vanity, soaking tub, and glass shower enclosure. The upstairs is completed by 3 additional bedrooms and a full hall bathroom all with new flooring. There is a fully finished basement offering a large open area perfect for a recreation room and an additional full bathroom. The front of this property overlooks the beautifully landscaped park complete with walking paths and playground. Enjoy access to basketball courts, community center, exercise facility, and pool. With all these amenities and easy access to shopping, dining, and commuting options this is the perfect place to call home.
Location
State VA
County Prince William
Zoning PMR
Rooms
Other Rooms Living Room, Dining Room, Primary Bedroom, Bedroom 2, Bedroom 3, Kitchen, Family Room, Basement, Breakfast Room, Bedroom 1, Laundry, Bathroom 1, Bathroom 3, Primary Bathroom
Basement Daylight, Partial, Fully Finished, Sump Pump
Interior
Interior Features Breakfast Area, Dining Area, Family Room Off Kitchen, Kitchen - Country, Kitchen - Island, Kitchen - Table Space, Primary Bath(s), Upgraded Countertops, Window Treatments
Heating Forced Air
Cooling Central A/C
Flooring Partially Carpeted, Vinyl
Fireplaces Number 1
Fireplaces Type Gas/Propane
Equipment Dishwasher, Disposal, Dryer, Exhaust Fan, Icemaker, Refrigerator, Stove, Washer, Water Heater, Built-In Microwave, ENERGY STAR Clothes Washer, ENERGY STAR Refrigerator, Oven/Range - Gas
Fireplace Y
Window Features Double Pane,Screens
Appliance Dishwasher, Disposal, Dryer, Exhaust Fan, Icemaker, Refrigerator, Stove, Washer, Water Heater, Built-In Microwave, ENERGY STAR Clothes Washer, ENERGY STAR Refrigerator, Oven/Range - Gas
Heat Source Natural Gas
Laundry Main Floor
Exterior
Parking Features Garage Door Opener
Garage Spaces 2.0
Amenities Available Basketball Courts, Bike Trail, Common Grounds, Community Center, Exercise Room, Jog/Walk Path, Party Room, Pool - Outdoor, Recreational Center, Tennis Courts, Tot Lots/Playground, Club House, Fitness Center, Meeting Room
Water Access N
Accessibility None
Attached Garage 2
Total Parking Spaces 2
Garage Y
Building
Story 3+
Sewer Public Sewer
Water Community
Architectural Style Colonial
Level or Stories 3+
Additional Building Above Grade, Below Grade
New Construction N
Schools
Elementary Schools Haymarket
Middle Schools Bull Run
High Schools Battlefield
School District Prince William County Public Schools
Others
HOA Fee Include Common Area Maintenance,Management,Pool(s),Recreation Facility,Reserve Funds,Road Maintenance,Snow Removal,Trash
Senior Community No
Tax ID 7398-40-1974
Ownership Fee Simple
SqFt Source Estimated
Special Listing Condition Standard
Read Less Info
Want to know what your home might be worth? Contact us for a FREE valuation!

Our team is ready to help you sell your home for the highest possible price ASAP

Bought with Bonnetta Hubbard • KW Metro Center

"My job is to find and attract mastery-based agents to the office, protect the culture, and make sure everyone is happy! "
14291 Park Meadow Drive Suite 500, Chantilly, VA, 20151






