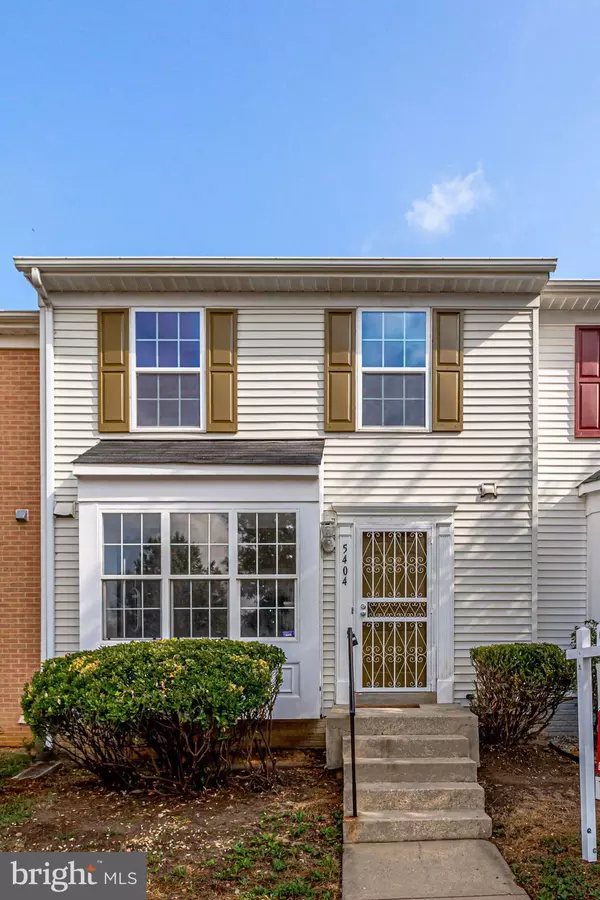$271,000
$275,000
1.5%For more information regarding the value of a property, please contact us for a free consultation.
3 Beds
3 Baths
1,936 SqFt
SOLD DATE : 10/08/2019
Key Details
Sold Price $271,000
Property Type Townhouse
Sub Type Interior Row/Townhouse
Listing Status Sold
Purchase Type For Sale
Square Footage 1,936 sqft
Price per Sqft $139
Subdivision Regency Meadows
MLS Listing ID MDPG539962
Sold Date 10/08/19
Style Colonial
Bedrooms 3
Full Baths 2
Half Baths 1
HOA Fees $66/mo
HOA Y/N Y
Abv Grd Liv Area 1,296
Originating Board BRIGHT
Year Built 1992
Annual Tax Amount $2,852
Tax Year 2019
Lot Size 2,250 Sqft
Acres 0.05
Property Description
Right out of HGTV this beautiful 3 bedroom, 2.5 bath townhome has been completely renovated from top to bottom with no expense spared! Hardwood floors throughout main and lower level, new carpet in bedrooms, designer on trend gray paint with crisp white trim, new lighting, renovated kitchen with new granite, high end stainless steel appliances, updated baths, fixtures, new furnace and AC, water heater, gutters & more and roof only 2 years old! You will love this light filled kitchen with breakfast nook & bar in front of bay window, pristine white cabinets, recessed lighting, warm hardwood floors, gorgeous gleaming granite countertops, tile backsplash and quality stainless steel appliances including a built-in microwave, gas range and French door refrigerator. A pass through to the open dining room with sleek contemporary lighting makes entertaining a breeze; while the adjoining living room with sliding glass doors to a huge rear deck and fenced yard backing to trees is perfect for gathering with family and friends! Upstairs you will find 3 bright and cheerful bedrooms each with plush carpeting and ample closet space sharing the lovely renovated bath with new white vanity, chic lighting and new porcelain tile. The huge finished lower level family room has loads of space for games, media, exercise and relaxing while another full bath and large laundry rooms adds to the comfort and convenience of this fabulous home. Low HOA fee and excellent location, with easy access to Suitland Pkwy, 495, Metro, DC, Andres AFB. Loads of shopping, dining, parks and entertainment choices nearby. Don t wait, this one will go fast!
Location
State MD
County Prince Georges
Zoning RT
Rooms
Other Rooms Living Room, Dining Room, Primary Bedroom, Bedroom 2, Bedroom 3, Kitchen, Family Room, Foyer, Laundry, Full Bath, Half Bath
Basement Fully Finished, Connecting Stairway
Interior
Interior Features Breakfast Area, Carpet, Ceiling Fan(s), Combination Dining/Living, Family Room Off Kitchen, Floor Plan - Open, Kitchen - Eat-In, Kitchen - Gourmet, Kitchen - Table Space, Recessed Lighting, Stall Shower, Tub Shower, Upgraded Countertops, Wood Floors
Hot Water Electric
Heating Forced Air
Cooling Central A/C, Ceiling Fan(s)
Flooring Carpet, Ceramic Tile, Hardwood
Equipment Dishwasher, Built-In Microwave, Exhaust Fan, Oven/Range - Gas, Refrigerator, Icemaker, Washer, Dryer
Fireplace N
Appliance Dishwasher, Built-In Microwave, Exhaust Fan, Oven/Range - Gas, Refrigerator, Icemaker, Washer, Dryer
Heat Source Natural Gas
Laundry Lower Floor
Exterior
Exterior Feature Deck(s)
Parking On Site 2
Fence Rear, Wood
Amenities Available Common Grounds, Jog/Walk Path
Water Access N
View Garden/Lawn, Trees/Woods
Accessibility None
Porch Deck(s)
Garage N
Building
Lot Description Backs - Open Common Area, Landscaping, Level, Backs to Trees
Story 3+
Sewer Public Sewer
Water Public
Architectural Style Colonial
Level or Stories 3+
Additional Building Above Grade, Below Grade
New Construction N
Schools
Elementary Schools Samuel P Massie
Middle Schools College Park Academy
High Schools Suitland
School District Prince George'S County Public Schools
Others
Senior Community No
Tax ID 17060518340
Ownership Fee Simple
SqFt Source Estimated
Security Features Electric Alarm,Security System
Special Listing Condition Standard
Read Less Info
Want to know what your home might be worth? Contact us for a FREE valuation!

Our team is ready to help you sell your home for the highest possible price ASAP

Bought with Venus Brown • EXIT Deluxe Realty

"My job is to find and attract mastery-based agents to the office, protect the culture, and make sure everyone is happy! "
14291 Park Meadow Drive Suite 500, Chantilly, VA, 20151






