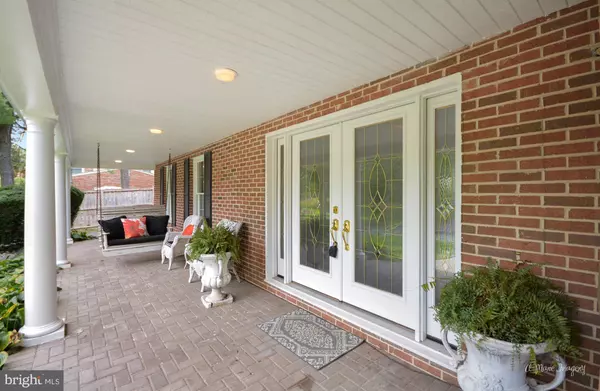$448,000
$424,900
5.4%For more information regarding the value of a property, please contact us for a free consultation.
3 Beds
4 Baths
2,536 SqFt
SOLD DATE : 10/07/2019
Key Details
Sold Price $448,000
Property Type Single Family Home
Sub Type Detached
Listing Status Sold
Purchase Type For Sale
Square Footage 2,536 sqft
Price per Sqft $176
Subdivision Skyline Manor
MLS Listing ID MDFR252648
Sold Date 10/07/19
Style Bi-level
Bedrooms 3
Full Baths 2
Half Baths 2
HOA Y/N N
Abv Grd Liv Area 2,236
Originating Board BRIGHT
Year Built 1972
Annual Tax Amount $4,511
Tax Year 2018
Lot Size 1.150 Acres
Acres 1.15
Property Description
This updated split level home located on 1.15 acres in the coveted Urbana High School district is perfect for the buyer looking for large spaces to be able to entertain indoors or outdoors. This amount of space would also be perfect for someone with a home based business. Once you drive up, you will notice the circular driveway with plenty of parking, the 2 car attached garage or even choose the 1 car detached garage that could also double as an additional 15x30 shed. Indoors you are greeted at the foyer sharing views of a large library/office or formal living room with a fireplace feature. French doors lead to the formal dining room which extends to the kitchen featuring granite countertops and new updated flooring. Enjoy the natural light from the 3 walls of windows in the great room, featuring a brick fireplace and glass doors leading to the deck with views of the pool area and oversized back yard. Upstairs the owners suite has 2 closets and private bathroom. Bedrooms 2 and 3 share a full hall bath. Enjoy game night on the lower level in the second family room with a full bath, bar area, and stairs leading to flex space for an exercise room, playroom or guest quarters.Outside there is a 20x20 pool with a deep diving well. Escape to the shade in the pool cabana with a wet bar, cable and speaker hookup, half bath and plenty of space to relax. Additional sheds on the property are perfect for recreational vehicles, pool storage items or lawn equipment. You do not want to miss this opportunity!
Location
State MD
County Frederick
Zoning R1
Rooms
Other Rooms Living Room, Dining Room, Primary Bedroom, Bedroom 2, Bedroom 3, Kitchen, Family Room, Office
Basement Partial, Fully Finished
Interior
Heating Heat Pump(s)
Cooling Central A/C
Fireplaces Number 2
Heat Source Natural Gas
Exterior
Parking Features Garage - Side Entry
Garage Spaces 3.0
Water Access N
Accessibility None
Attached Garage 2
Total Parking Spaces 3
Garage Y
Building
Story 3+
Sewer Community Septic Tank, Private Septic Tank
Water Well
Architectural Style Bi-level
Level or Stories 3+
Additional Building Above Grade, Below Grade
New Construction N
Schools
Elementary Schools Kemptown
Middle Schools Windsor Knolls
High Schools Urbana
School District Frederick County Public Schools
Others
Senior Community No
Tax ID 1109250972
Ownership Fee Simple
SqFt Source Assessor
Special Listing Condition Standard
Read Less Info
Want to know what your home might be worth? Contact us for a FREE valuation!

Our team is ready to help you sell your home for the highest possible price ASAP

Bought with Josephine Lavinia Medwick • Charis Realty Group

"My job is to find and attract mastery-based agents to the office, protect the culture, and make sure everyone is happy! "
14291 Park Meadow Drive Suite 500, Chantilly, VA, 20151






