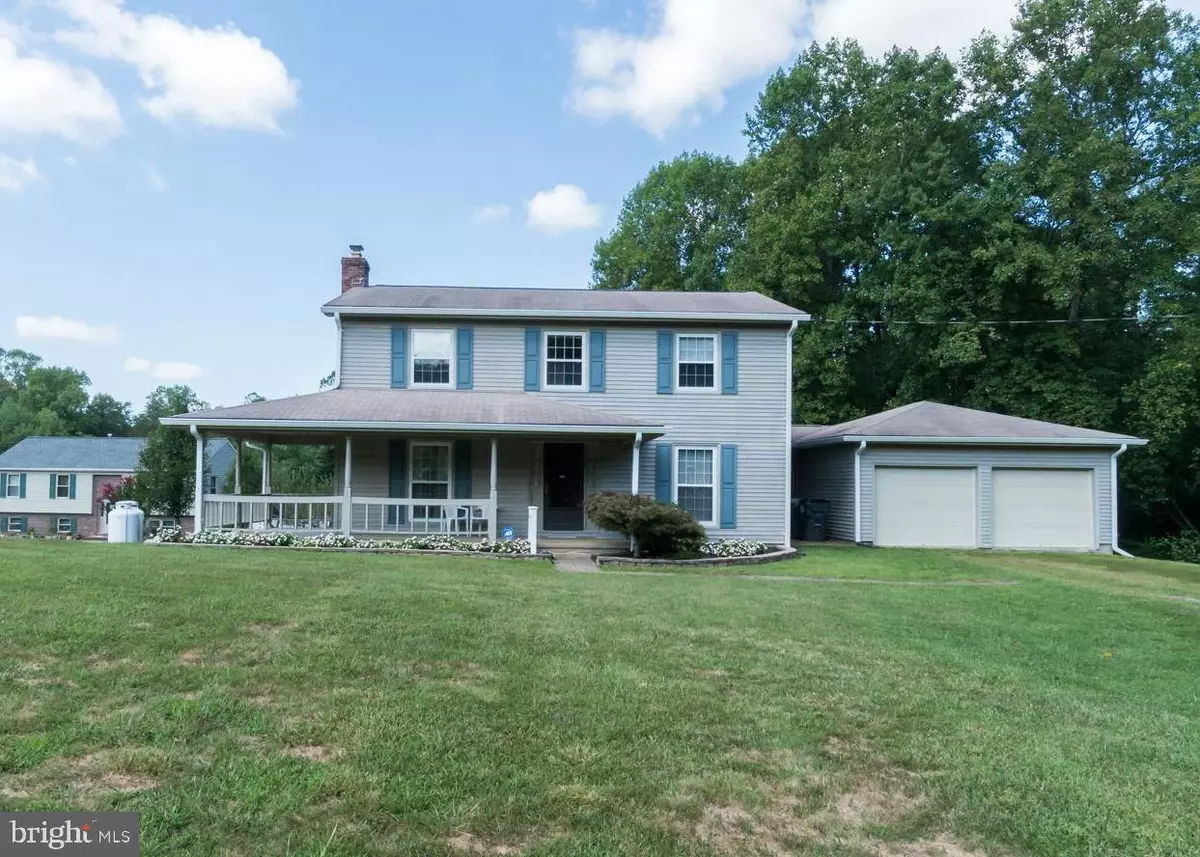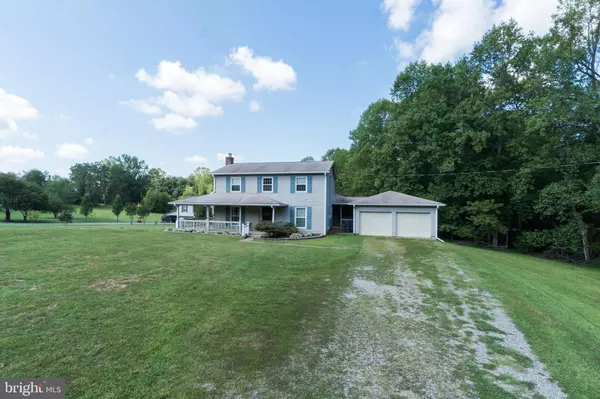$360,000
$360,000
For more information regarding the value of a property, please contact us for a free consultation.
3 Beds
3 Baths
2,040 SqFt
SOLD DATE : 10/07/2019
Key Details
Sold Price $360,000
Property Type Single Family Home
Sub Type Detached
Listing Status Sold
Purchase Type For Sale
Square Footage 2,040 sqft
Price per Sqft $176
Subdivision Rose Hill Farms
MLS Listing ID VAST214676
Sold Date 10/07/19
Style Colonial
Bedrooms 3
Full Baths 2
Half Baths 1
HOA Y/N N
Abv Grd Liv Area 2,040
Originating Board BRIGHT
Year Built 1980
Annual Tax Amount $2,932
Tax Year 2018
Lot Size 2.868 Acres
Acres 2.87
Property Description
Welcome to 15 Rose Hill Farm Drive! Beautiful Wrap Around Porch welcomes you to this Pristine Colonial. Family Room with entry to the wrap around porch as well as a brick fireplace. Half bath in the hall as you enter into the Eat In Kitchen. Large Bonus Room with outside access sits at the rear of the home. Open up the Double Doors to the Deck where you can overlook the beautiful scenery. Kitchen with new LED Lighting as well as Under Cabinet Lighting! Dining Room over looks the Beautiful Front Yard. Upstairs boasts Three Spacious Bedrooms and a Sitting Area! Master Bedroom with En Suite Bath! Outside features a Breezeway and Large Two Car Garage with its own fan system to keep it cool inside as well as Storage Space! This Gorgeous home sits on 2.87 acres! Close to Schools, Commuter Lots and Shopping! This one won t last long!
Location
State VA
County Stafford
Zoning A2
Rooms
Other Rooms Living Room, Dining Room, Primary Bedroom, Bedroom 2, Bedroom 3, Kitchen, Family Room, Foyer, Breakfast Room, Laundry, Bathroom 1, Hobby Room, Primary Bathroom, Half Bath
Interior
Interior Features Breakfast Area, Carpet, Ceiling Fan(s), Dining Area, Family Room Off Kitchen, Floor Plan - Traditional, Kitchen - Galley, Primary Bath(s), Tub Shower
Heating Heat Pump(s)
Cooling Central A/C
Flooring Carpet, Vinyl
Fireplaces Number 1
Fireplaces Type Brick, Gas/Propane, Insert, Screen
Equipment Dishwasher, Dryer, Exhaust Fan, Oven/Range - Electric, Refrigerator, Range Hood, Stove, Washer
Furnishings No
Fireplace Y
Appliance Dishwasher, Dryer, Exhaust Fan, Oven/Range - Electric, Refrigerator, Range Hood, Stove, Washer
Heat Source Electric, Propane - Leased
Laundry Main Floor
Exterior
Exterior Feature Breezeway, Deck(s), Porch(es), Roof, Wrap Around
Parking Features Additional Storage Area, Garage - Front Entry, Garage Door Opener, Inside Access, Oversized
Garage Spaces 2.0
Water Access N
View Garden/Lawn, Street
Roof Type Composite
Street Surface Black Top
Accessibility None
Porch Breezeway, Deck(s), Porch(es), Roof, Wrap Around
Total Parking Spaces 2
Garage Y
Building
Story 2
Foundation Crawl Space
Sewer Septic = # of BR
Water Public
Architectural Style Colonial
Level or Stories 2
Additional Building Above Grade, Below Grade
New Construction N
Schools
Elementary Schools Margaret Brent
Middle Schools Rodney Thompson
High Schools Mountain View
School District Stafford County Public Schools
Others
Senior Community No
Tax ID 18-C- - -32
Ownership Fee Simple
SqFt Source Estimated
Horse Property N
Special Listing Condition Standard
Read Less Info
Want to know what your home might be worth? Contact us for a FREE valuation!

Our team is ready to help you sell your home for the highest possible price ASAP

Bought with Robin Skinner • Samson Properties
"My job is to find and attract mastery-based agents to the office, protect the culture, and make sure everyone is happy! "
14291 Park Meadow Drive Suite 500, Chantilly, VA, 20151






