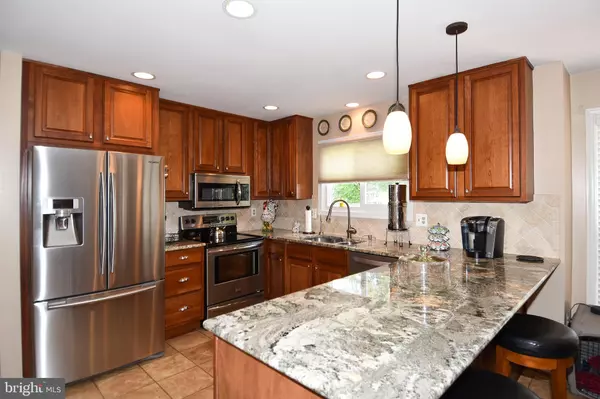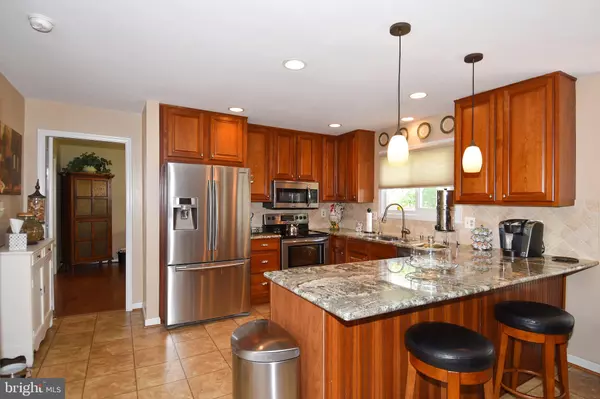$473,000
$469,000
0.9%For more information regarding the value of a property, please contact us for a free consultation.
4 Beds
3 Baths
2,280 SqFt
SOLD DATE : 10/03/2019
Key Details
Sold Price $473,000
Property Type Single Family Home
Sub Type Detached
Listing Status Sold
Purchase Type For Sale
Square Footage 2,280 sqft
Price per Sqft $207
Subdivision Lake Ridge - Springwoods
MLS Listing ID VAPW474344
Sold Date 10/03/19
Style Colonial
Bedrooms 4
Full Baths 2
Half Baths 1
HOA Fees $56/qua
HOA Y/N Y
Abv Grd Liv Area 2,280
Originating Board BRIGHT
Year Built 1988
Annual Tax Amount $5,324
Tax Year 2019
Lot Size 7,880 Sqft
Acres 0.18
Property Description
Welcome home! This beauty is in the heart of Lake Ridge on a pristine private cul-de-sac lot. The spacious and light main level features beautiful hardwood floors, upgraded kitchen with stainless steel appliances, upgraded full length / soft close cherry wood cabinets. The gorgeous Brazilian Granite counters extend to allow for counter stools next to the eat-in dining area. Your whole family can be together in this open floor plan that goes from kitchen / eat-in area to the large family room with a gas fireplace & vaulted ceiling. Large floor plan also boasts formal dining & living rooms. You'll enjoy the large master bedroom and fully renovated master bathroom with oversized shower area and soaking tub. All the major items (Roof, HVAC, Windows, Hot Water Heater) have been updated. This home is a short walk to Springwoods Elem School, includes 5 community pools plus tot sprayground for summer fun! Conveniently located close to train station & commuter options to the Pentagon, DC and Quantico. It's a short drive to local libraries, fitness centers, parks, theatres and great restaurants.
Location
State VA
County Prince William
Zoning RPC
Rooms
Other Rooms Living Room, Dining Room, Primary Bedroom, Bedroom 2, Bedroom 3, Bedroom 4, Kitchen, Family Room, Other, Office, Bathroom 2, Primary Bathroom, Half Bath
Basement Other, Connecting Stairway, Interior Access, Space For Rooms, Unfinished
Interior
Interior Features Attic, Ceiling Fan(s), Dining Area, Family Room Off Kitchen, Floor Plan - Open, Formal/Separate Dining Room, Kitchen - Eat-In, Primary Bath(s), Recessed Lighting, Soaking Tub, Upgraded Countertops, Wood Floors
Hot Water Natural Gas
Heating Central, Forced Air, Humidifier
Cooling Ceiling Fan(s), Central A/C
Flooring Carpet, Hardwood
Fireplaces Number 1
Fireplaces Type Insert, Screen, Gas/Propane
Equipment Built-In Microwave, Dishwasher, Disposal, Icemaker, Oven/Range - Electric, Refrigerator, Washer/Dryer Hookups Only, Water Heater
Fireplace Y
Window Features Double Pane
Appliance Built-In Microwave, Dishwasher, Disposal, Icemaker, Oven/Range - Electric, Refrigerator, Washer/Dryer Hookups Only, Water Heater
Heat Source Natural Gas
Laundry Main Floor
Exterior
Exterior Feature Deck(s), Porch(es)
Parking Features Garage - Front Entry, Garage Door Opener, Inside Access
Garage Spaces 2.0
Amenities Available Basketball Courts, Pool - Outdoor, Swimming Pool, Tennis Courts, Tot Lots/Playground
Water Access N
Roof Type Shingle
Accessibility None
Porch Deck(s), Porch(es)
Road Frontage Public
Attached Garage 2
Total Parking Spaces 2
Garage Y
Building
Lot Description Cul-de-sac, Level, Landscaping
Story 3+
Sewer Public Sewer
Water Public
Architectural Style Colonial
Level or Stories 3+
Additional Building Above Grade, Below Grade
New Construction N
Schools
Elementary Schools Springwoods
Middle Schools Lake Ridge
High Schools Woodbridge
School District Prince William County Public Schools
Others
HOA Fee Include Common Area Maintenance,Pool(s)
Senior Community No
Tax ID 8193-83-1173
Ownership Fee Simple
SqFt Source Estimated
Special Listing Condition Standard
Read Less Info
Want to know what your home might be worth? Contact us for a FREE valuation!

Our team is ready to help you sell your home for the highest possible price ASAP

Bought with Vutha Pao • Samson Properties

"My job is to find and attract mastery-based agents to the office, protect the culture, and make sure everyone is happy! "
14291 Park Meadow Drive Suite 500, Chantilly, VA, 20151






