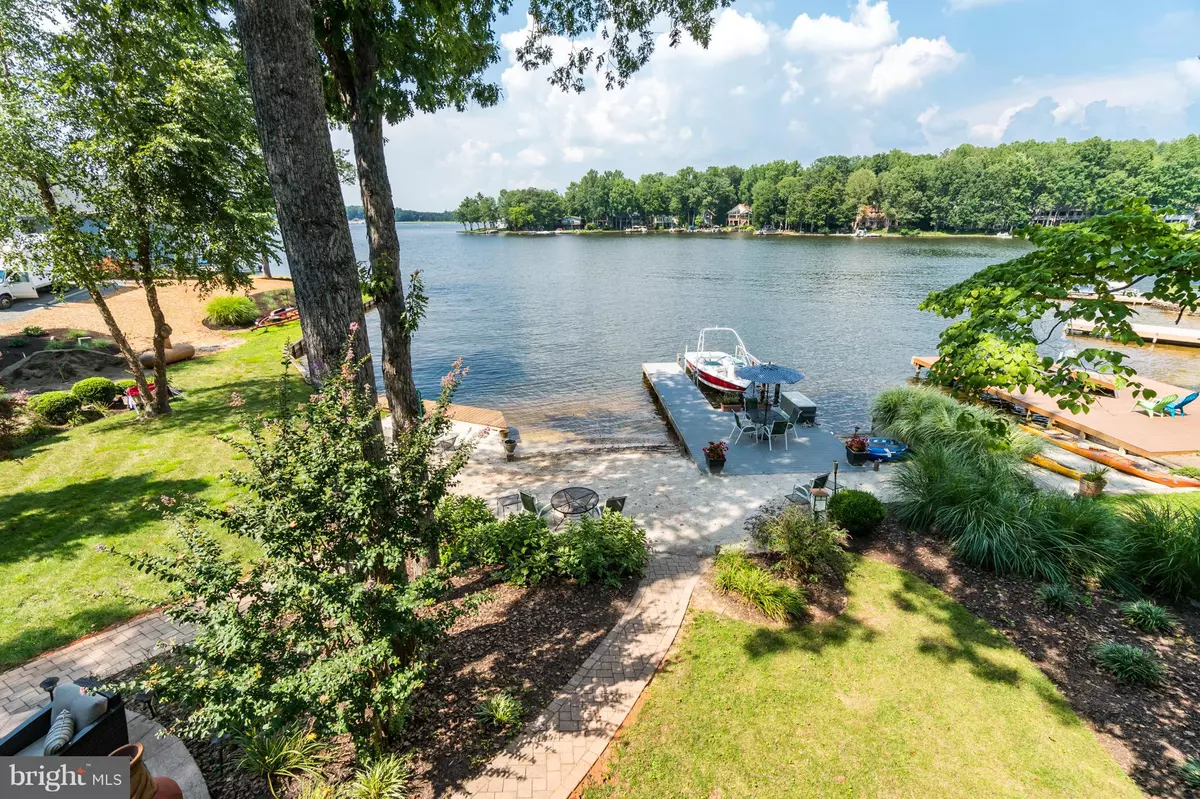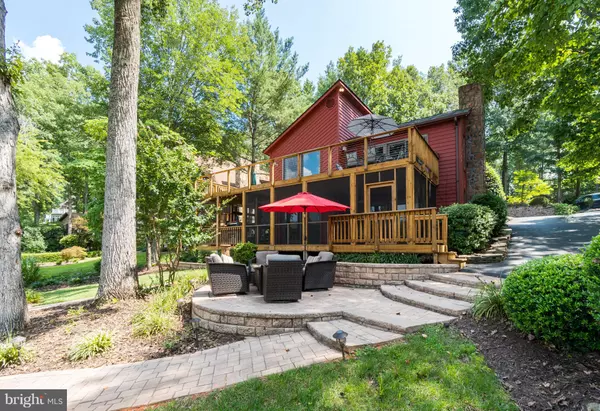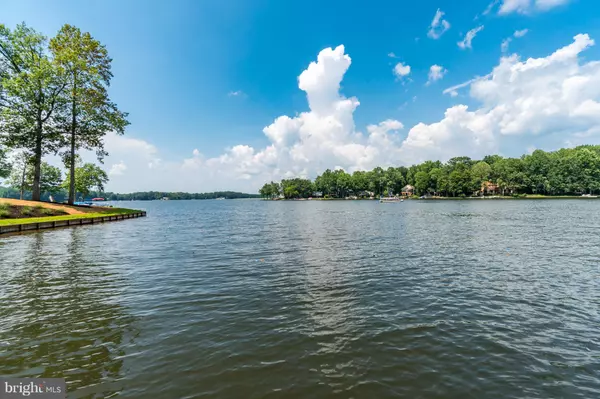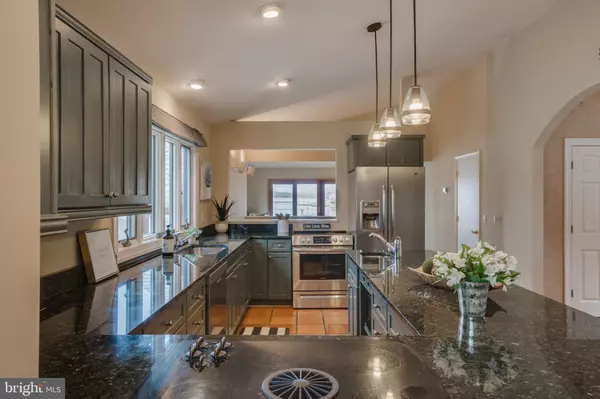$795,000
$795,000
For more information regarding the value of a property, please contact us for a free consultation.
5 Beds
4 Baths
4,500 SqFt
SOLD DATE : 10/02/2019
Key Details
Sold Price $795,000
Property Type Single Family Home
Sub Type Detached
Listing Status Sold
Purchase Type For Sale
Square Footage 4,500 sqft
Price per Sqft $176
Subdivision Lake Of The Woods
MLS Listing ID 1002165552
Sold Date 10/02/19
Style Contemporary,Transitional
Bedrooms 5
Full Baths 4
HOA Fees $136/ann
HOA Y/N Y
Abv Grd Liv Area 4,500
Originating Board MRIS
Year Built 1982
Annual Tax Amount $4,841
Tax Year 2017
Lot Size 0.375 Acres
Acres 0.38
Property Description
PRICE IMPROVED on this truly Magnificent WATERFRONT like this is a Rare Find!!! You will be Mesmerized when you Walk thru the Door by the FABULOUS Views!!! Welcome Home to 232 Beachside Cove. Nestled at the Mouth of one of Lake of the Woods Premier Coves on the Main Lake. Lounge on the Beach or Multiple Outdoor Living Spaces and Enjoy all that Lake Living has to Offer!! Truly a Custom Experience featuring updated Kitchen with Granite Countertops, Stainless Appliances, Bamboo Flooring, 100 year roof, Docks, Boat Lift, Decks, Screen porch, Two Master Suites!!! What more could you Want? Located in Amenity Filled Lake of the Woods with so much to offer you Feel like you're on Vacation Every Day!!! Community Pools, Fitness Center, Lakes, Clubhouse with Fabulous Outdoor Dining, Golf Course, Golf Clubhouse, Community Center, Tennis Courts, Pickel Ball! You name it, it's here! You'll never have to Leave!!! Come take a Look at this Fabulous Home Today and Experience it for yourself!!!
Location
State VA
County Orange
Zoning R3
Rooms
Other Rooms Dining Room, Primary Bedroom, Sitting Room, Bedroom 3, Bedroom 4, Bedroom 5, Kitchen, Family Room, Foyer, Great Room, Bathroom 2, Bathroom 3, Primary Bathroom
Main Level Bedrooms 1
Interior
Interior Features Combination Kitchen/Dining, Primary Bath(s), Window Treatments
Hot Water Electric
Heating Heat Pump(s)
Cooling Heat Pump(s)
Flooring Hardwood, Ceramic Tile, Carpet
Fireplaces Number 2
Equipment Washer/Dryer Hookups Only, Disposal, Dryer, Exhaust Fan, Humidifier, Microwave, Oven - Double, Refrigerator, Washer, Water Heater, Dishwasher, Cooktop, Icemaker
Fireplace Y
Appliance Washer/Dryer Hookups Only, Disposal, Dryer, Exhaust Fan, Humidifier, Microwave, Oven - Double, Refrigerator, Washer, Water Heater, Dishwasher, Cooktop, Icemaker
Heat Source Electric
Exterior
Exterior Feature Deck(s), Patio(s), Enclosed, Screened, Terrace
Parking Features Garage - Front Entry
Garage Spaces 3.0
Community Features Covenants, Restrictions
Amenities Available Baseball Field, Basketball Courts, Beach, Bar/Lounge, Boat Ramp, Club House, Common Grounds, Community Center, Gated Community, Fitness Center, Golf Club, Golf Course, Golf Course Membership Available, Jog/Walk Path, Lake, Meeting Room, Picnic Area, Pier/Dock, Pool - Outdoor, Riding/Stables, Security, Soccer Field, Swimming Pool, Tennis Courts, Tot Lots/Playground, Volleyball Courts, Water/Lake Privileges
Waterfront Description Private Dock Site,Rip-Rap,Sandy Beach,Boat/Launch Ramp
Water Access Y
Water Access Desc Boat - Powered,Canoe/Kayak,Fishing Allowed,Private Access,Sail,Swimming Allowed,Waterski/Wakeboard,Personal Watercraft (PWC)
View Lake, Water, Panoramic
Roof Type Shingle,Slate
Accessibility Other
Porch Deck(s), Patio(s), Enclosed, Screened, Terrace
Attached Garage 3
Total Parking Spaces 3
Garage Y
Building
Lot Description Premium, Bulkheaded, Landscaping
Story 3+
Sewer Public Septic
Water Public
Architectural Style Contemporary, Transitional
Level or Stories 3+
Additional Building Above Grade
Structure Type Dry Wall,High
New Construction N
Schools
Elementary Schools Locust Grove
Middle Schools Locust Grove
High Schools Orange Co.
School District Orange County Public Schools
Others
HOA Fee Include Pier/Dock Maintenance,Pool(s),Reserve Funds,Road Maintenance,Snow Removal,Security Gate
Senior Community No
Tax ID 000001079
Ownership Fee Simple
SqFt Source Estimated
Acceptable Financing Cash, Conventional
Listing Terms Cash, Conventional
Financing Cash,Conventional
Special Listing Condition Standard
Read Less Info
Want to know what your home might be worth? Contact us for a FREE valuation!

Our team is ready to help you sell your home for the highest possible price ASAP

Bought with Tracey A Nissen • United Real Estate Premier

"My job is to find and attract mastery-based agents to the office, protect the culture, and make sure everyone is happy! "
14291 Park Meadow Drive Suite 500, Chantilly, VA, 20151






