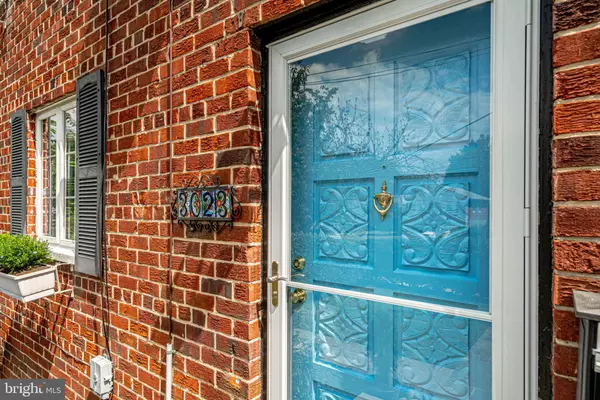$605,000
$605,000
For more information regarding the value of a property, please contact us for a free consultation.
3 Beds
2 Baths
1,463 SqFt
SOLD DATE : 10/03/2019
Key Details
Sold Price $605,000
Property Type Townhouse
Sub Type Interior Row/Townhouse
Listing Status Sold
Purchase Type For Sale
Square Footage 1,463 sqft
Price per Sqft $413
Subdivision Warwick Village
MLS Listing ID VAAX238404
Sold Date 10/03/19
Style Colonial
Bedrooms 3
Full Baths 2
HOA Y/N N
Abv Grd Liv Area 1,102
Originating Board BRIGHT
Year Built 1955
Annual Tax Amount $6,227
Tax Year 2018
Lot Size 1,896 Sqft
Acres 0.04
Property Description
Charming details and gleaming hardwood floors greet you at this Warwick Village townhome. Find stainless steel appliances and freshly painted cabinetry in the kitchen, where a pass through peaks into the dining area, accented by an updated pendant light. Natural light spills into the adjoining living room where French doors lead outside to the slate patio and storage shed, both enclosed by a privacy fence.The upper level features three bedrooms, two with new ceiling fans, all with custom closet shelving. A frosted glass pocket door encloses the bathroom with warmly colored tile and recessed shower shelving. The finished lower level, with a renovated full bath and laundry area, offers the perfect space for a rec room, office or guest suite. Fresh paint, new fixtures and tons of storage shelving throughout the home. Only a short walk to Mt. Vernon shops and restaurants and a five minute drive to Del Ray dining options. Short commute to I-395.
Location
State VA
County Alexandria City
Zoning RA
Rooms
Other Rooms Living Room, Dining Room, Primary Bedroom, Bedroom 2, Bedroom 3, Kitchen, Game Room, Bathroom 1, Bathroom 2
Basement Connecting Stairway, Heated, Fully Finished
Interior
Interior Features Built-Ins, Ceiling Fan(s), Combination Dining/Living, Dining Area, Floor Plan - Traditional, Kitchen - Galley, Upgraded Countertops, Window Treatments
Hot Water Natural Gas
Heating Forced Air
Cooling Central A/C
Flooring Hardwood, Laminated
Equipment Built-In Microwave, Dishwasher, Disposal, Dryer, Oven/Range - Gas, Refrigerator, Washer
Fireplace N
Window Features Screens
Appliance Built-In Microwave, Dishwasher, Disposal, Dryer, Oven/Range - Gas, Refrigerator, Washer
Heat Source Natural Gas
Laundry Lower Floor
Exterior
Exterior Feature Patio(s)
Fence Privacy, Wood, Fully
Utilities Available Cable TV Available
Water Access N
View Street, Garden/Lawn
Roof Type Shingle
Accessibility None
Porch Patio(s)
Garage N
Building
Lot Description Backs to Trees, Rear Yard
Story 3+
Sewer Public Sewer
Water Public
Architectural Style Colonial
Level or Stories 3+
Additional Building Above Grade, Below Grade
New Construction N
Schools
Elementary Schools Mount Vernon
Middle Schools George Washington
High Schools Alexandria City
School District Alexandria City Public Schools
Others
Senior Community No
Tax ID 015.03-03-02
Ownership Fee Simple
SqFt Source Estimated
Security Features Smoke Detector
Special Listing Condition Standard
Read Less Info
Want to know what your home might be worth? Contact us for a FREE valuation!

Our team is ready to help you sell your home for the highest possible price ASAP

Bought with Elizabeth H Lucchesi • Long & Foster Real Estate, Inc.

"My job is to find and attract mastery-based agents to the office, protect the culture, and make sure everyone is happy! "
14291 Park Meadow Drive Suite 500, Chantilly, VA, 20151






