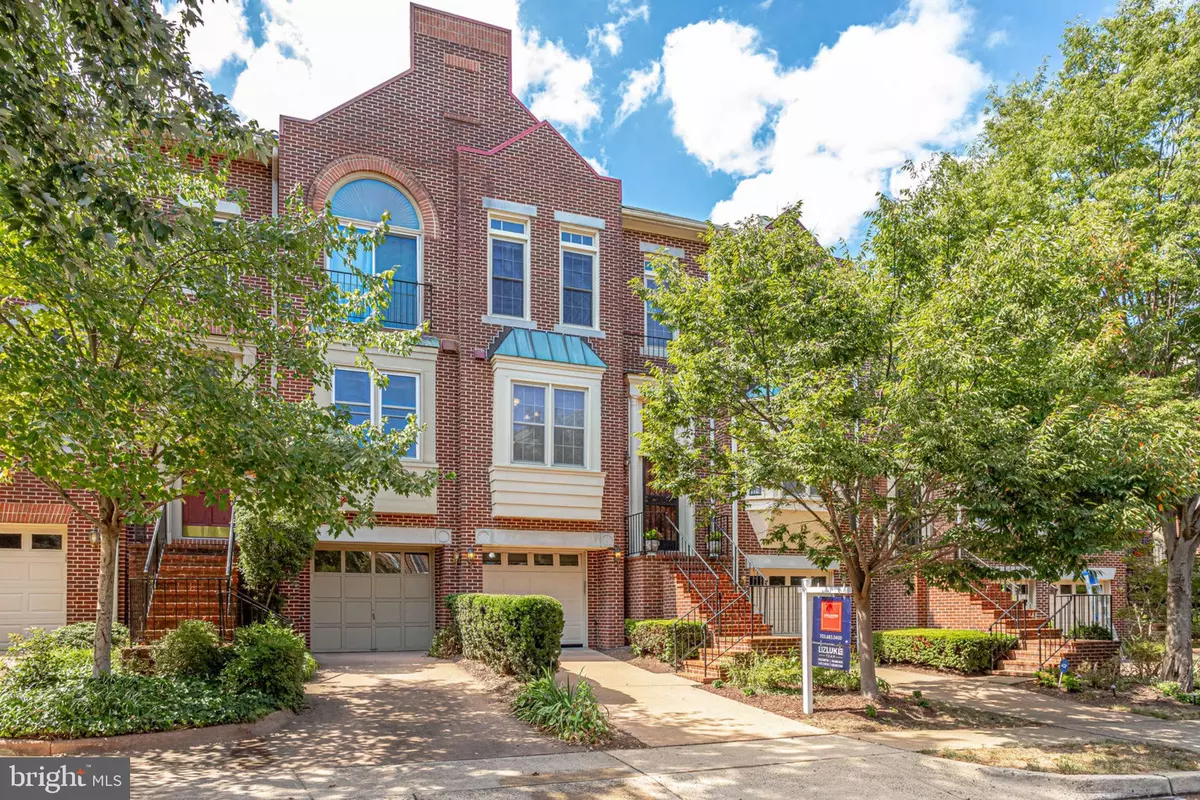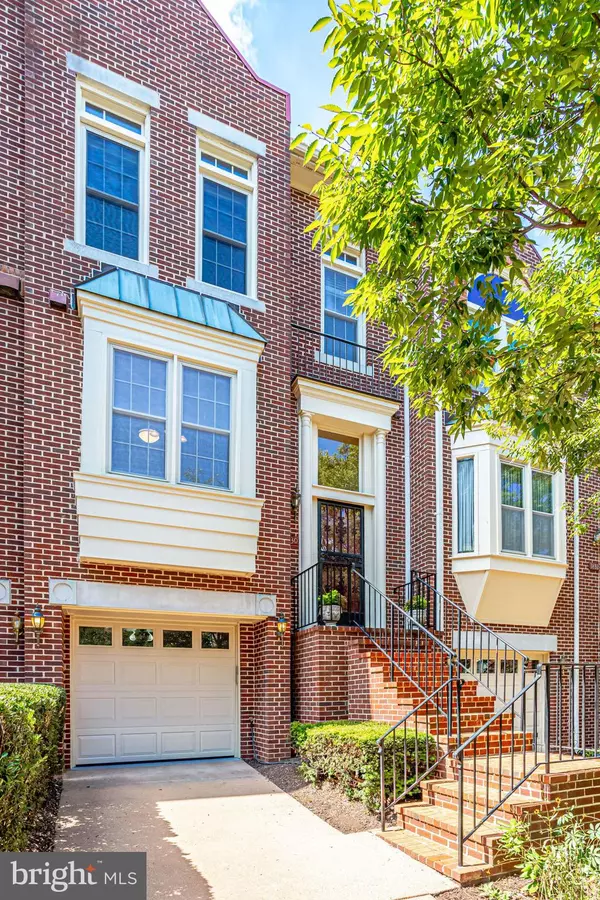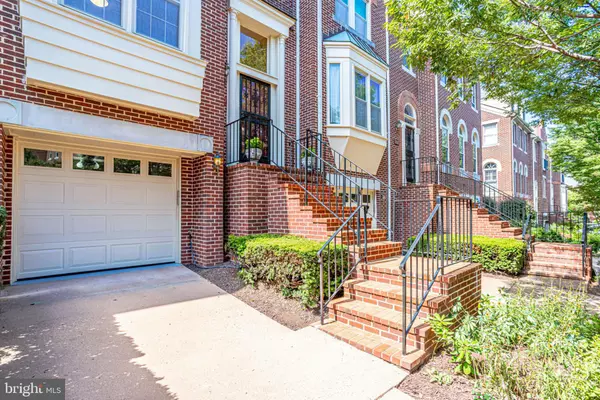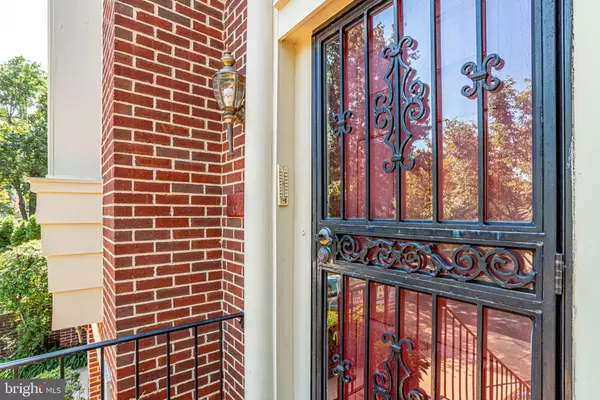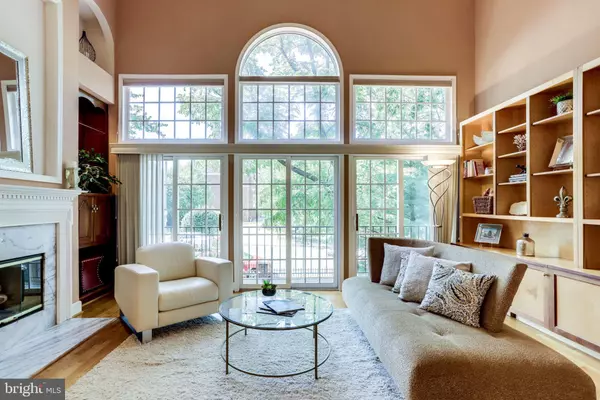$685,000
$650,000
5.4%For more information regarding the value of a property, please contact us for a free consultation.
3 Beds
4 Baths
2,540 SqFt
SOLD DATE : 10/04/2019
Key Details
Sold Price $685,000
Property Type Townhouse
Sub Type Interior Row/Townhouse
Listing Status Sold
Purchase Type For Sale
Square Footage 2,540 sqft
Price per Sqft $269
Subdivision Sunnyside
MLS Listing ID VAAX239234
Sold Date 10/04/19
Style Colonial
Bedrooms 3
Full Baths 2
Half Baths 2
HOA Fees $113/mo
HOA Y/N Y
Abv Grd Liv Area 2,540
Originating Board BRIGHT
Year Built 1989
Annual Tax Amount $7,088
Tax Year 2018
Lot Size 1,440 Sqft
Acres 0.03
Property Description
This four floor townhome boasts a fantastic location and an ideal floor plan - perfect for both casual living and easy entertaining. The main level welcomes you to a fluid great room where the living and dining area seamlessly connect. Vaulted ceilings and a panel of three tall windows create a bright and spacious feel. A wood-burning fireplace, embellished by soft white marble, and hardwood floors add warm ambiance. Below each of the three windows is a sliding glass door, all leading to the charming balcony that overlooks the patio below. The kitchen is complemented by a lovely breakfast area accented with modern pendant lighting - an ideal space to start your day. A handsfree Brizo culinary faucet, cherry cabinetry, ample countertop space, a large pantry and ceramic flooring are additional attractive highlights of this essential space. The second floor has two bedrooms, one of which is perfect for an office. A large full bath and the laundry area are also on this floor. An enormous master suite awaits on the third floor where you'll find nine foot ceilings, a ceiling fan, three closets - two standard closets and a third walk-in closet, and a wonderful master bath with a large soaking tub and separate standing shower, a double sink vanity and a separate wash closet. Carpeting on both upper levels was replaced in 2016. Relax or find space for recreation on the lower level. The family room features a second wood-burning fireplace and walks out to a lovely, fenced patio. The attached garage includes large storage area and paved parking area. This four floor Colonial has been thoughtfully cared for and systematically maintained. Recent updates include a fresh coat of paint on the home's exterior and a new HVAC unit in 2016. The roof was replaced just under ten years ago. Lenox Place at Sunnyside Community is just two miles from Crystal City and the upcoming Amazon HQ2. Catch a performance at The Birchmere or peruse Del Ray shops and restaurants - all within walking distance. Future Potomac Yard and Potomac Yard Park Metro stops are less than 2 miles away. A bus at the corner of Old Dominion and Glebe goes directly to the Pentagon Metro. Travel to Old Town Alexandria and Reagan National in 15 minutes, also conveniently connect with major bike trails within a short distance.
Location
State VA
County Alexandria City
Zoning RB
Rooms
Other Rooms Living Room, Dining Room, Primary Bedroom, Bedroom 2, Bedroom 3, Kitchen, Family Room, Bathroom 2, Primary Bathroom, Half Bath
Basement Connecting Stairway, Garage Access, Fully Finished, Heated, Interior Access, Outside Entrance, Walkout Level
Interior
Interior Features Breakfast Area, Built-Ins, Carpet, Ceiling Fan(s), Combination Dining/Living, Dining Area, Floor Plan - Open, Kitchen - Eat-In, Kitchen - Table Space, Primary Bath(s), Pantry, Recessed Lighting, Soaking Tub, Stall Shower, Upgraded Countertops, Walk-in Closet(s), Window Treatments, Wood Floors
Hot Water Natural Gas
Heating Forced Air
Cooling Central A/C, Other
Flooring Hardwood, Ceramic Tile, Carpet
Fireplaces Number 2
Fireplaces Type Mantel(s), Marble, Brick, Fireplace - Glass Doors, Wood
Equipment Built-In Microwave, Cooktop, Dishwasher, Disposal, Dryer, Oven - Wall, Oven - Double, Refrigerator
Fireplace Y
Window Features Palladian,Sliding,Double Pane
Appliance Built-In Microwave, Cooktop, Dishwasher, Disposal, Dryer, Oven - Wall, Oven - Double, Refrigerator
Heat Source Natural Gas
Laundry Upper Floor
Exterior
Exterior Feature Patio(s)
Parking Features Covered Parking, Built In, Basement Garage, Additional Storage Area, Garage - Front Entry, Garage Door Opener, Inside Access
Garage Spaces 2.0
Fence Rear, Privacy, Wood
Utilities Available Cable TV Available
Water Access N
View Trees/Woods, Street
Roof Type Shingle
Accessibility None
Porch Patio(s)
Attached Garage 1
Total Parking Spaces 2
Garage Y
Building
Lot Description Private
Story 3+
Sewer Public Sewer
Water Public
Architectural Style Colonial
Level or Stories 3+
Additional Building Above Grade, Below Grade
Structure Type Dry Wall,2 Story Ceilings,Vaulted Ceilings
New Construction N
Schools
Elementary Schools Mount Vernon
Middle Schools George Washington
High Schools Alexandria City
School District Alexandria City Public Schools
Others
Senior Community No
Tax ID 007.03-05-05
Ownership Fee Simple
SqFt Source Assessor
Security Features Smoke Detector
Special Listing Condition Standard
Read Less Info
Want to know what your home might be worth? Contact us for a FREE valuation!

Our team is ready to help you sell your home for the highest possible price ASAP

Bought with Ricardo M Martinez • Fairfax Realty of Tysons
"My job is to find and attract mastery-based agents to the office, protect the culture, and make sure everyone is happy! "
14291 Park Meadow Drive Suite 500, Chantilly, VA, 20151

