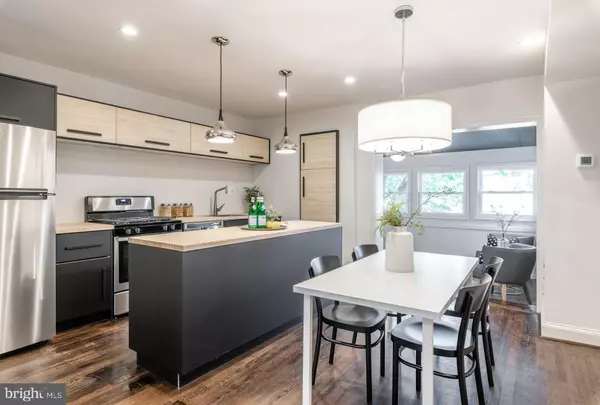$610,000
$599,000
1.8%For more information regarding the value of a property, please contact us for a free consultation.
3 Beds
2 Baths
1,565 SqFt
SOLD DATE : 10/04/2019
Key Details
Sold Price $610,000
Property Type Townhouse
Sub Type Interior Row/Townhouse
Listing Status Sold
Purchase Type For Sale
Square Footage 1,565 sqft
Price per Sqft $389
Subdivision Ivy City
MLS Listing ID DCDC440862
Sold Date 10/04/19
Style Federal
Bedrooms 3
Full Baths 2
HOA Y/N N
Abv Grd Liv Area 1,565
Originating Board BRIGHT
Year Built 1937
Annual Tax Amount $1,356
Tax Year 2019
Lot Size 1,232 Sqft
Acres 0.03
Property Description
Renovated townhouse near thriving H St corridor! This 3 bedroom 2 bath home offers room to grow with a bonus sun room and finished lower level.Enjoy a warm evening night on the front porch or stretch out in the rear yard that can double as a parking space.The living room has room to stretch out, with high ceilings and flows right into the dining room- perfect for entertaining!The gourmet kitchen is outfitted with fabulous breakfast bar, stainless steel appointments, and custom light fixtures.Each spacious room is flooded with natural light, with gracious closet space and tons of space.Original hardwood floors throughout the main and bedroom levels. Brand new windows and HVAC installed last month!This turnkey property is ready for you!
Location
State DC
County Washington
Zoning NE
Rooms
Basement Daylight, Partial, Connecting Stairway, Interior Access, Windows, Space For Rooms
Interior
Interior Features Combination Dining/Living, Combination Kitchen/Dining, Combination Kitchen/Living, Dining Area, Floor Plan - Open, Kitchen - Eat-In, Kitchen - Gourmet, Kitchen - Table Space, Kitchen - Island, Recessed Lighting, Upgraded Countertops, Wood Floors
Heating Forced Air
Cooling Central A/C
Flooring Wood, Hardwood
Equipment Dishwasher, Disposal, Dryer, Icemaker, Oven/Range - Gas, Refrigerator, Washer
Appliance Dishwasher, Disposal, Dryer, Icemaker, Oven/Range - Gas, Refrigerator, Washer
Heat Source Electric
Exterior
Exterior Feature Porch(es), Patio(s), Deck(s)
Water Access N
View City
Accessibility None
Porch Porch(es), Patio(s), Deck(s)
Garage N
Building
Story 3+
Sewer Public Sewer
Water Public
Architectural Style Federal
Level or Stories 3+
Additional Building Above Grade
Structure Type High
New Construction N
Schools
School District District Of Columbia Public Schools
Others
Senior Community No
Tax ID 4471//0204
Ownership Fee Simple
SqFt Source Assessor
Security Features Main Entrance Lock
Horse Property N
Special Listing Condition Standard
Read Less Info
Want to know what your home might be worth? Contact us for a FREE valuation!

Our team is ready to help you sell your home for the highest possible price ASAP

Bought with Katherine Geffken • Keller Williams Capital Properties
"My job is to find and attract mastery-based agents to the office, protect the culture, and make sure everyone is happy! "
14291 Park Meadow Drive Suite 500, Chantilly, VA, 20151






