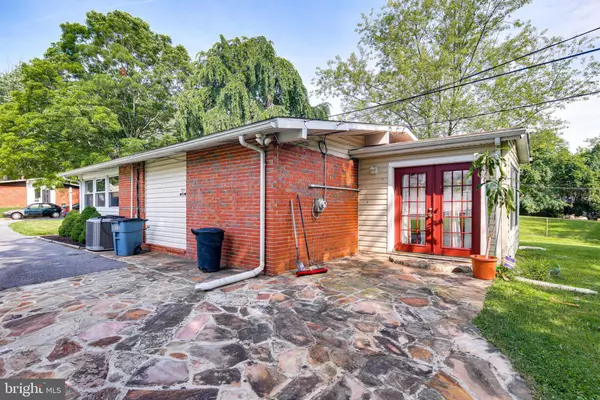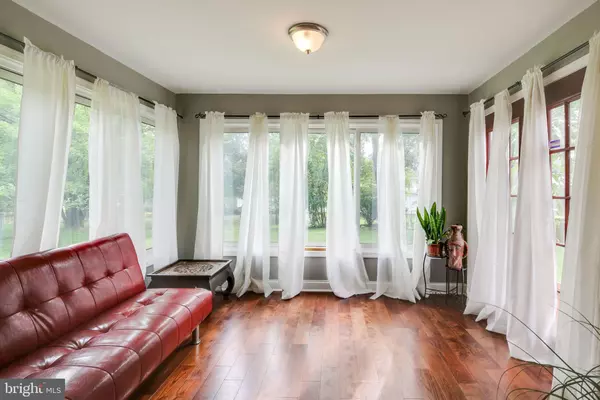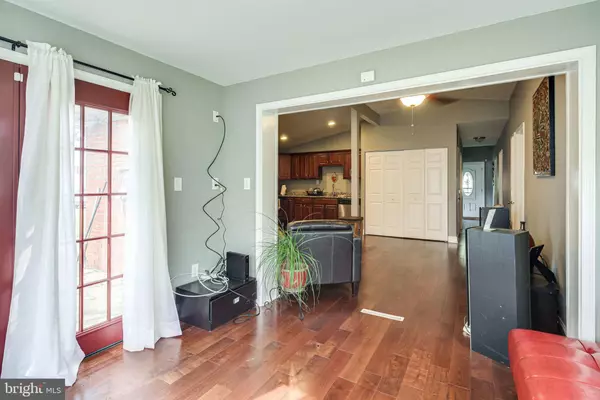$225,000
$219,900
2.3%For more information regarding the value of a property, please contact us for a free consultation.
4 Beds
2 Baths
1,152 SqFt
SOLD DATE : 09/30/2019
Key Details
Sold Price $225,000
Property Type Single Family Home
Sub Type Detached
Listing Status Sold
Purchase Type For Sale
Square Footage 1,152 sqft
Price per Sqft $195
Subdivision Randallwood
MLS Listing ID MDBC461848
Sold Date 09/30/19
Style Ranch/Rambler
Bedrooms 4
Full Baths 2
HOA Y/N N
Abv Grd Liv Area 1,152
Originating Board BRIGHT
Year Built 1959
Annual Tax Amount $2,161
Tax Year 2018
Lot Size 9,110 Sqft
Acres 0.21
Lot Dimensions 1.00 x
Property Description
Great home in a fantastic neighborhood walking distance to a school and park. This four-bedroom, two-bathroom brick rancher is a lot of house for the price. Enjoy one level living with ease. Relax in the light-drenched cozy sunroom with walls of glass windows. You will love the open floor plan and spacious feeling in the main living areas in the home. The gleaming wood laminate flooring is both stunning and sturdy. The home chef will enjoy cooking in this upgraded Kitchen with granite counters, stainless steel appliances, and modern wood cabinetry You could add an island that would work very well in here for even more counter and eating space. Park a fleet of cars in the driveway or have a cookout and invite all your friends and family to your house warming party in the giant back yard with lovely stone patio! Walmart is less than a mile away if you need ice! Or walk a half a mile to the Food Mart too! Church Lane Elementary is just down the street! This is a great home!
Location
State MD
County Baltimore
Zoning RANDALLSTOWN, MD
Rooms
Main Level Bedrooms 4
Interior
Interior Features Floor Plan - Open
Hot Water Natural Gas
Heating Forced Air
Cooling Central A/C, Ceiling Fan(s)
Flooring Laminated
Equipment Microwave, Cooktop, Dishwasher, Exhaust Fan, Freezer, Disposal, Refrigerator, Trash Compactor
Fireplace N
Appliance Microwave, Cooktop, Dishwasher, Exhaust Fan, Freezer, Disposal, Refrigerator, Trash Compactor
Heat Source Natural Gas
Exterior
Garage Spaces 6.0
Water Access N
Accessibility Other
Total Parking Spaces 6
Garage N
Building
Story 1
Sewer Public Sewer
Water Public
Architectural Style Ranch/Rambler
Level or Stories 1
Additional Building Above Grade, Below Grade
New Construction N
Schools
School District Baltimore County Public Schools
Others
Senior Community No
Tax ID 04020218473170
Ownership Ground Rent
SqFt Source Assessor
Special Listing Condition Standard
Read Less Info
Want to know what your home might be worth? Contact us for a FREE valuation!

Our team is ready to help you sell your home for the highest possible price ASAP

Bought with J. Nicholas N D'Ambrosia • Long & Foster Real Estate, Inc.

"My job is to find and attract mastery-based agents to the office, protect the culture, and make sure everyone is happy! "
14291 Park Meadow Drive Suite 500, Chantilly, VA, 20151






