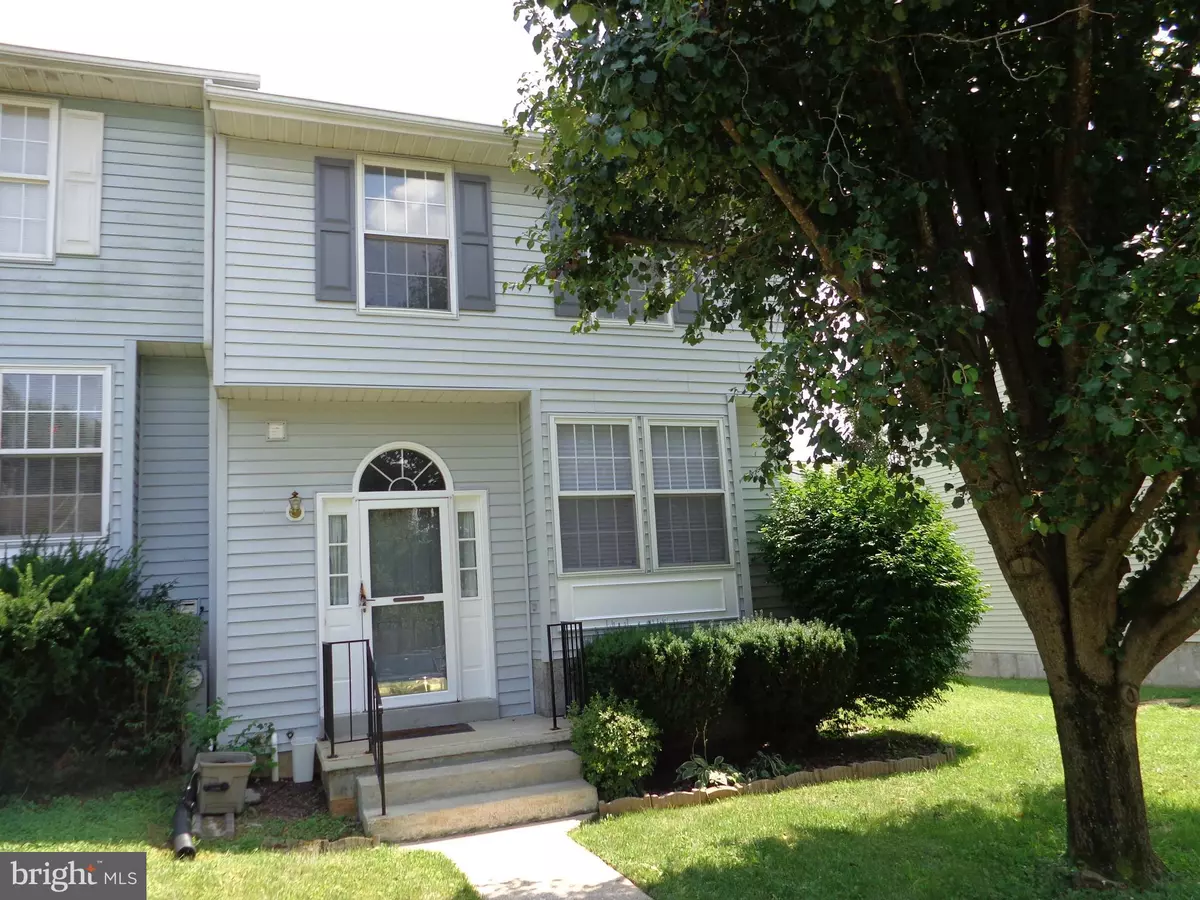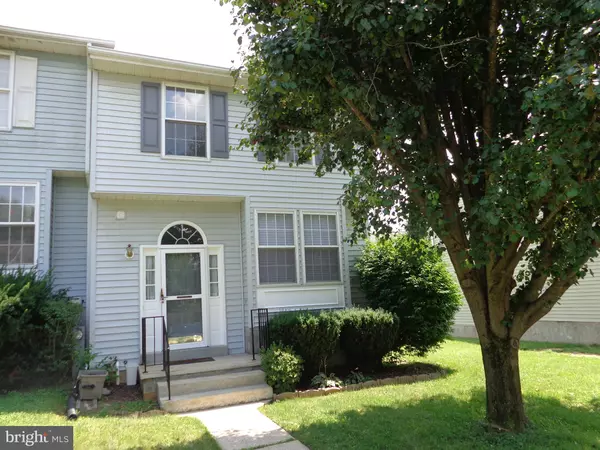$217,000
$225,000
3.6%For more information regarding the value of a property, please contact us for a free consultation.
3 Beds
3 Baths
1,336 SqFt
SOLD DATE : 09/11/2019
Key Details
Sold Price $217,000
Property Type Townhouse
Sub Type Interior Row/Townhouse
Listing Status Sold
Purchase Type For Sale
Square Footage 1,336 sqft
Price per Sqft $162
Subdivision Owings Ridge
MLS Listing ID MDBC466834
Sold Date 09/11/19
Style Colonial
Bedrooms 3
Full Baths 2
Half Baths 1
HOA Fees $8
HOA Y/N Y
Abv Grd Liv Area 1,336
Originating Board BRIGHT
Year Built 1992
Annual Tax Amount $2,954
Tax Year 2018
Lot Size 3,092 Sqft
Acres 0.07
Property Description
Come see this beautifully maintained one owner townhome in Owing Ridge community. This well-maintained home has only had one owner. The owners purchased a new roof and HVAC system in 2018. While the house is freshly painted and water heater only (1) year old. The home has an open design with a step down sunken living room which lends itself to a separate dining room area. Being a coveted end unit makes for enjoyable entertaining on the deck and fun games on the side of the home. The lovely end unit comes with an Eat-In kitchen and has a large club basement with bathroom. 17 Samantha Court is just waiting for its second owner.
Location
State MD
County Baltimore
Zoning RESIDENTIAL
Rooms
Basement Connecting Stairway, Fully Finished
Interior
Interior Features Floor Plan - Open
Hot Water Electric
Heating Heat Pump(s)
Cooling Heat Pump(s)
Flooring Carpet, Ceramic Tile
Equipment Dryer, Refrigerator, Stainless Steel Appliances, Washer
Appliance Dryer, Refrigerator, Stainless Steel Appliances, Washer
Heat Source Electric
Laundry Basement
Exterior
Exterior Feature Deck(s), Porch(es)
Utilities Available Cable TV, Phone
Water Access N
Roof Type Composite
Street Surface Black Top
Accessibility None
Porch Deck(s), Porch(es)
Road Frontage Public
Garage N
Building
Story 3+
Sewer Public Sewer
Water Public
Architectural Style Colonial
Level or Stories 3+
Additional Building Above Grade, Below Grade
New Construction N
Schools
Elementary Schools Timber Grove
Middle Schools Franklin
High Schools Owings Mills
School District Baltimore County Public Schools
Others
HOA Fee Include Road Maintenance,Trash,Common Area Maintenance
Senior Community No
Tax ID 04042100013150
Ownership Fee Simple
SqFt Source Assessor
Security Features Monitored,Motion Detectors,Security System,Smoke Detector
Acceptable Financing FHA, Conventional
Listing Terms FHA, Conventional
Financing FHA,Conventional
Special Listing Condition Standard
Read Less Info
Want to know what your home might be worth? Contact us for a FREE valuation!

Our team is ready to help you sell your home for the highest possible price ASAP

Bought with Maud Shields • Smart Realty, LLC
"My job is to find and attract mastery-based agents to the office, protect the culture, and make sure everyone is happy! "
14291 Park Meadow Drive Suite 500, Chantilly, VA, 20151






