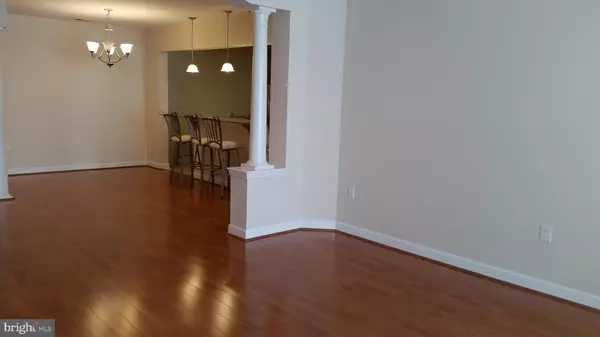$241,500
$245,000
1.4%For more information regarding the value of a property, please contact us for a free consultation.
2 Beds
2 Baths
1,520 SqFt
SOLD DATE : 10/01/2019
Key Details
Sold Price $241,500
Property Type Single Family Home
Sub Type Unit/Flat/Apartment
Listing Status Sold
Purchase Type For Sale
Square Footage 1,520 sqft
Price per Sqft $158
Subdivision Edelen Station
MLS Listing ID MDCH203488
Sold Date 10/01/19
Style Colonial
Bedrooms 2
Full Baths 2
HOA Fees $274/mo
HOA Y/N Y
Abv Grd Liv Area 1,520
Originating Board BRIGHT
Year Built 2007
Annual Tax Amount $3,351
Tax Year 2019
Property Description
PRICE REDUCED!! PACK YOUR BAGS THIS IS IT!! BEAUTIFUL LUXURY CONDO IN A SECURE BUILDING,HANDICAP ACCESSIBLE WITH ELEVATOR, LOCATED IN THE CENTER OF LA PLATA. SECOND FLOOR UNIT WITH GRANITE COUNTERS, SS APPLIANCES, BREAKFAST BAR, ELECTRIC FIREPLACE, SUNROOM /OFFICE AREA, LAUNDRY ROOM, STORAGE ROOM & ONE CAR GARAGE W/ OPENER. POOL, CLUB HOUSE, & EXERCISE RM. CENTRALLY LOCATED CLOSE TO SHOPPING, RESTAURANTS & BEST YET NO MORE YARD WORK! CALL TODAY TO SEE! YOU WON'T BE DISAPPOINTED!! OWNER IS A LICENSED REALTOR.
Location
State MD
County Charles
Zoning R
Rooms
Other Rooms Living Room, Dining Room, Primary Bedroom, Bedroom 2, Kitchen, Den, Study, Laundry, Storage Room
Main Level Bedrooms 2
Interior
Interior Features Breakfast Area, Combination Kitchen/Dining, Kitchen - Table Space, Upgraded Countertops, Window Treatments, Wood Floors, Floor Plan - Traditional
Hot Water Electric
Heating Heat Pump(s)
Cooling Ceiling Fan(s), Central A/C, Heat Pump(s)
Flooring Ceramic Tile, Carpet, Partially Carpeted, Wood
Fireplaces Number 1
Fireplaces Type Fireplace - Glass Doors, Heatilator, Mantel(s)
Equipment Dishwasher, Disposal, Dryer, Icemaker, Microwave, Refrigerator, Stove, Washer
Fireplace Y
Appliance Dishwasher, Disposal, Dryer, Icemaker, Microwave, Refrigerator, Stove, Washer
Heat Source Electric
Exterior
Parking Features Garage - Side Entry, Garage Door Opener, Inside Access
Garage Spaces 2.0
Pool In Ground
Amenities Available Club House, Elevator, Exercise Room, Pool - Outdoor, Community Center, Security
Water Access N
Accessibility Doors - Lever Handle(s), Doors - Swing In, Elevator
Attached Garage 1
Total Parking Spaces 2
Garage Y
Building
Story 1
Unit Features Garden 1 - 4 Floors
Sewer Public Sewer
Water Public
Architectural Style Colonial
Level or Stories 1
Additional Building Above Grade
New Construction N
Schools
Elementary Schools Walter J Mitchell
Middle Schools Milton M Somers
High Schools La Plata
School District Charles County Public Schools
Others
HOA Fee Include Ext Bldg Maint,Lawn Maintenance,Pool(s),Sewer,Trash,Water
Senior Community No
Tax ID 0901084232
Ownership Condominium
Acceptable Financing Cash, Conventional, USDA, VA
Listing Terms Cash, Conventional, USDA, VA
Financing Cash,Conventional,USDA,VA
Special Listing Condition Standard
Read Less Info
Want to know what your home might be worth? Contact us for a FREE valuation!

Our team is ready to help you sell your home for the highest possible price ASAP

Bought with Sherri A Mona • RE/MAX One
"My job is to find and attract mastery-based agents to the office, protect the culture, and make sure everyone is happy! "
14291 Park Meadow Drive Suite 500, Chantilly, VA, 20151






