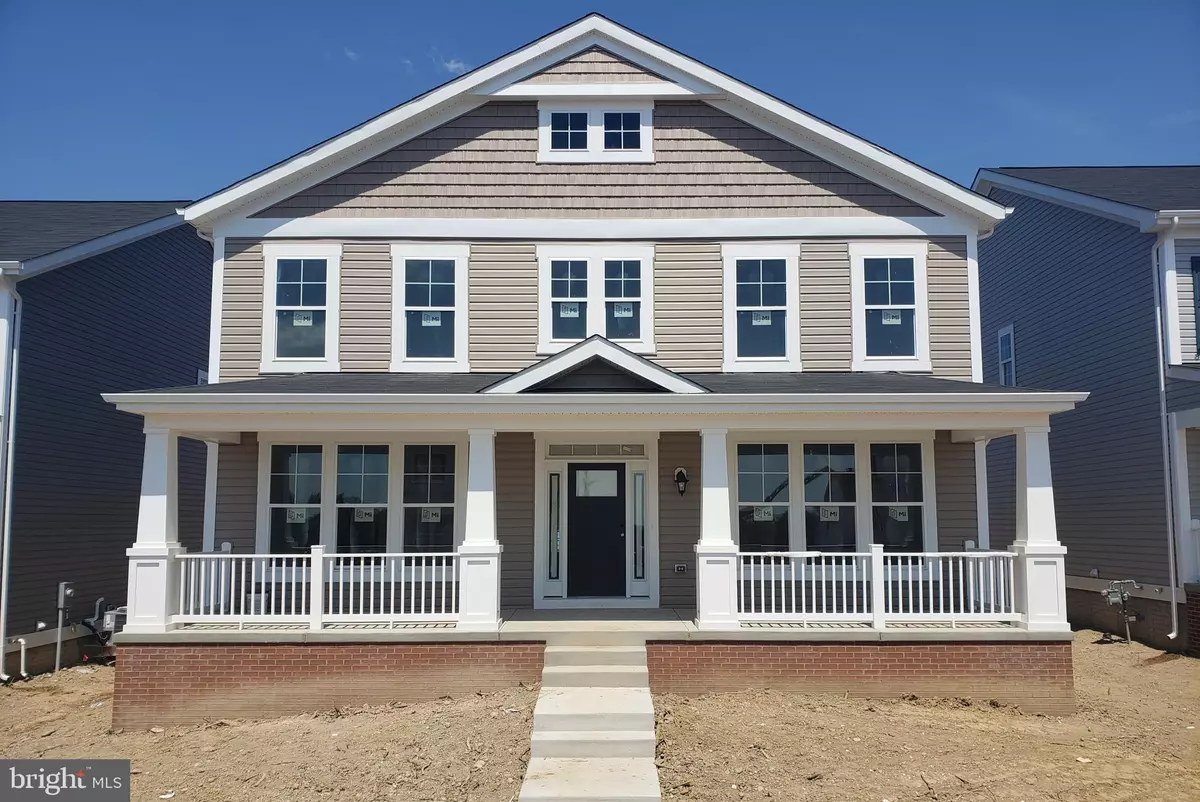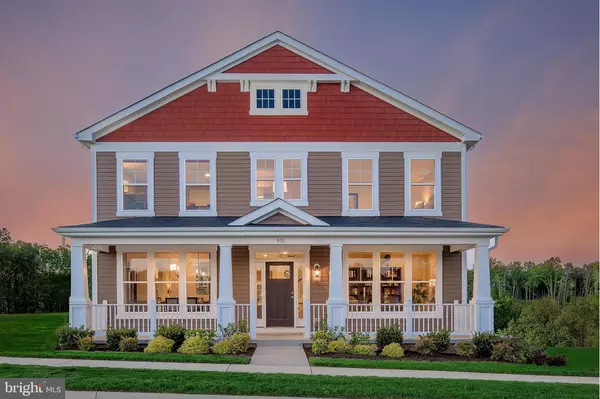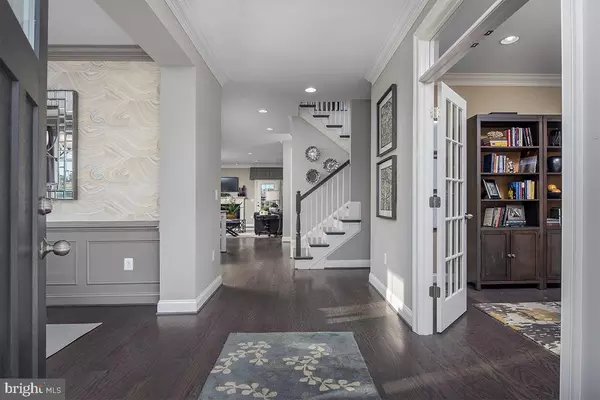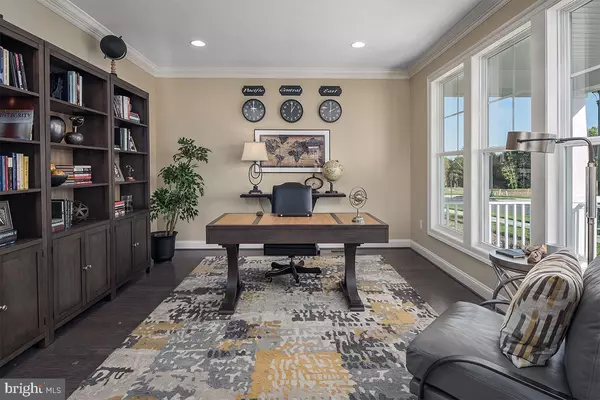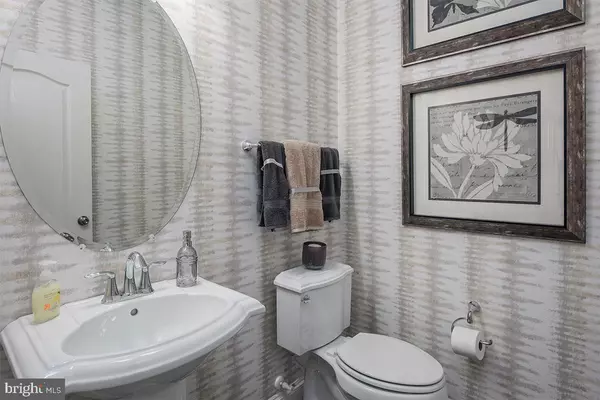$498,560
$506,401
1.5%For more information regarding the value of a property, please contact us for a free consultation.
4 Beds
3 Baths
3,607 SqFt
SOLD DATE : 09/12/2019
Key Details
Sold Price $498,560
Property Type Single Family Home
Sub Type Detached
Listing Status Sold
Purchase Type For Sale
Square Footage 3,607 sqft
Price per Sqft $138
Subdivision Embrey Mill
MLS Listing ID VAST212618
Sold Date 09/12/19
Style Colonial
Bedrooms 4
Full Baths 2
Half Baths 1
HOA Fees $120/mo
HOA Y/N Y
Abv Grd Liv Area 3,036
Originating Board BRIGHT
Year Built 2019
Tax Year 2019
Lot Size 6,120 Sqft
Acres 0.14
Property Description
JULY DELIVERY! Say hello to one of EMBREY MILL'S FINEST...."The Chatham" by Integrity Homes. 4-5 Bedroom, 2.5-3.5 Baths, partial BRICK FRONT w/PORCH, OPEN FLOOR PLAN w/Wood Floors, Formal Living Room/Office, Formal Dining Room, Family Room w/Gas FP and GOURMET KITCHEN w/granite counters, center island, & Stainless appliances (including double wall oven, 5-burner gas cook-top, and range hood for the perfect chef's station)! SPACIOUS Master Bed w/Tray Ceiling, Sitting Room, W.I.C. and Master Bath w/jetted tub & separate shower. FINISHED Lower Level Rec Room and plenty of space to grow. *Photos are of model home or similar home* **Ask how you can get a low interest rate and $10k closing cost assistance!!**
Location
State VA
County Stafford
Zoning RES
Rooms
Other Rooms Living Room, Dining Room, Primary Bedroom, Bedroom 2, Bedroom 3, Bedroom 4, Kitchen, Family Room, Basement, Foyer, Mud Room, Primary Bathroom, Full Bath
Basement Full, Partially Finished, Rough Bath Plumb, Space For Rooms
Interior
Interior Features Breakfast Area, Carpet, Chair Railings, Crown Moldings, Family Room Off Kitchen, Floor Plan - Open, Formal/Separate Dining Room, Kitchen - Island, Kitchen - Table Space, Kitchen - Gourmet, Primary Bath(s), Recessed Lighting, Soaking Tub, Stall Shower, Upgraded Countertops, Walk-in Closet(s), Wood Floors
Heating Forced Air, Heat Pump(s)
Cooling Central A/C
Flooring Carpet, Ceramic Tile, Hardwood, Vinyl
Fireplaces Number 1
Equipment Cooktop, Dishwasher, Disposal, Icemaker, Oven - Double, Range Hood, Refrigerator, Stainless Steel Appliances
Fireplace Y
Window Features Double Pane,Low-E,Screens
Appliance Cooktop, Dishwasher, Disposal, Icemaker, Oven - Double, Range Hood, Refrigerator, Stainless Steel Appliances
Heat Source Natural Gas
Laundry Hookup, Main Floor
Exterior
Exterior Feature Porch(es)
Parking Features Garage - Rear Entry, Garage Door Opener
Garage Spaces 4.0
Utilities Available Under Ground, Fiber Optics Available
Amenities Available Bike Trail, Club House, Common Grounds, Community Center, Exercise Room, Gift Shop, Jog/Walk Path, Pool - Outdoor, Soccer Field
Water Access N
Roof Type Asphalt,Shingle
Accessibility None
Porch Porch(es)
Attached Garage 2
Total Parking Spaces 4
Garage Y
Building
Story 3+
Foundation Slab
Sewer Public Sewer
Water Public
Architectural Style Colonial
Level or Stories 3+
Additional Building Above Grade, Below Grade
Structure Type 9'+ Ceilings,Dry Wall,High
New Construction Y
Schools
Elementary Schools Park Ridge
Middle Schools H.H. Poole
High Schools North Stafford
School District Stafford County Public Schools
Others
HOA Fee Include Common Area Maintenance,Health Club,Management,Pool(s),Reserve Funds,Snow Removal,Trash
Senior Community No
Tax ID NO TAX RECORD
Ownership Fee Simple
SqFt Source Estimated
Acceptable Financing Cash, Conventional, FHA, VA, VHDA
Horse Property N
Listing Terms Cash, Conventional, FHA, VA, VHDA
Financing Cash,Conventional,FHA,VA,VHDA
Special Listing Condition Standard
Read Less Info
Want to know what your home might be worth? Contact us for a FREE valuation!

Our team is ready to help you sell your home for the highest possible price ASAP

Bought with Non Member • Non Subscribing Office
"My job is to find and attract mastery-based agents to the office, protect the culture, and make sure everyone is happy! "
14291 Park Meadow Drive Suite 500, Chantilly, VA, 20151

