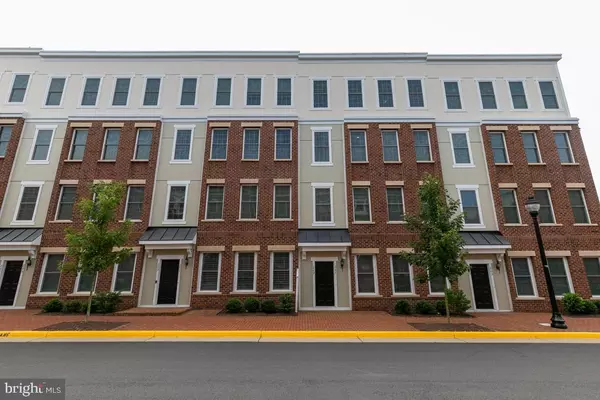$435,000
$449,000
3.1%For more information regarding the value of a property, please contact us for a free consultation.
3 Beds
3 Baths
2,648 SqFt
SOLD DATE : 09/30/2019
Key Details
Sold Price $435,000
Property Type Condo
Sub Type Condo/Co-op
Listing Status Sold
Purchase Type For Sale
Square Footage 2,648 sqft
Price per Sqft $164
Subdivision Crescent Place
MLS Listing ID VALO100129
Sold Date 09/30/19
Style Other
Bedrooms 3
Full Baths 2
Half Baths 1
Condo Fees $316/mo
HOA Y/N N
Abv Grd Liv Area 2,648
Originating Board BRIGHT
Year Built 2017
Annual Tax Amount $5,296
Tax Year 2019
Property Description
Perfect home to "live" downtown Leesburg! The best of everything is right here - modern design set in the charm of old town Leesburg. Live, work, play! Walk to everything dining, shopping, entertainment! When you do stay in, you will love this stunning interior with upgrades throughout built in Bluetooth speakers on main level and owner s suite, wide plank hardwood floors on the entire main level, granite counters in the kitchen and baths, blinds on all windows, wrought iron balusters - to name a few. Everything you need to work from home or entertain is ready - built in Bluetooth speakers on main level and owner s suite and conduit for mounted TV in owner s suite. Even the smallest details have not been overlooked, from the kitchen vented to the outside to enjoy testing out any recipe, to upgraded granite counter and shelving in the laundry, and endless closet space in the owner s suite. Enjoy the outdoors on the covered porch, which is wired for speakers and TV. Access the W&OD Trail just seconds away! Easy access to Route 7, the Toll Road and major commuter routes.
Location
State VA
County Loudoun
Zoning LB:PRN
Rooms
Other Rooms Living Room, Dining Room, Primary Bedroom, Sitting Room, Bedroom 2, Bedroom 3, Kitchen, Family Room, Breakfast Room
Interior
Heating Forced Air
Cooling Ceiling Fan(s), Central A/C
Equipment Built-In Microwave, Dishwasher, Disposal, Dryer - Front Loading, Exhaust Fan, Icemaker, Oven/Range - Gas, Refrigerator, Stainless Steel Appliances, Washer - Front Loading, Water Heater
Appliance Built-In Microwave, Dishwasher, Disposal, Dryer - Front Loading, Exhaust Fan, Icemaker, Oven/Range - Gas, Refrigerator, Stainless Steel Appliances, Washer - Front Loading, Water Heater
Heat Source Natural Gas
Exterior
Exterior Feature Deck(s)
Parking Features Garage - Rear Entry, Garage Door Opener
Garage Spaces 2.0
Amenities Available Bike Trail
Water Access N
Accessibility None
Porch Deck(s)
Attached Garage 1
Total Parking Spaces 2
Garage Y
Building
Story 3+
Sewer Public Sewer
Water Public
Architectural Style Other
Level or Stories 3+
Additional Building Above Grade, Below Grade
New Construction N
Schools
Elementary Schools Catoctin
Middle Schools J. L. Simpson
High Schools Loudoun County
School District Loudoun County Public Schools
Others
HOA Fee Include Snow Removal,Trash
Senior Community No
Tax ID 231197102004
Ownership Condominium
Special Listing Condition Standard
Read Less Info
Want to know what your home might be worth? Contact us for a FREE valuation!

Our team is ready to help you sell your home for the highest possible price ASAP

Bought with AnaMaria Rivas-Beck • Weichert, REALTORS
"My job is to find and attract mastery-based agents to the office, protect the culture, and make sure everyone is happy! "
14291 Park Meadow Drive Suite 500, Chantilly, VA, 20151






