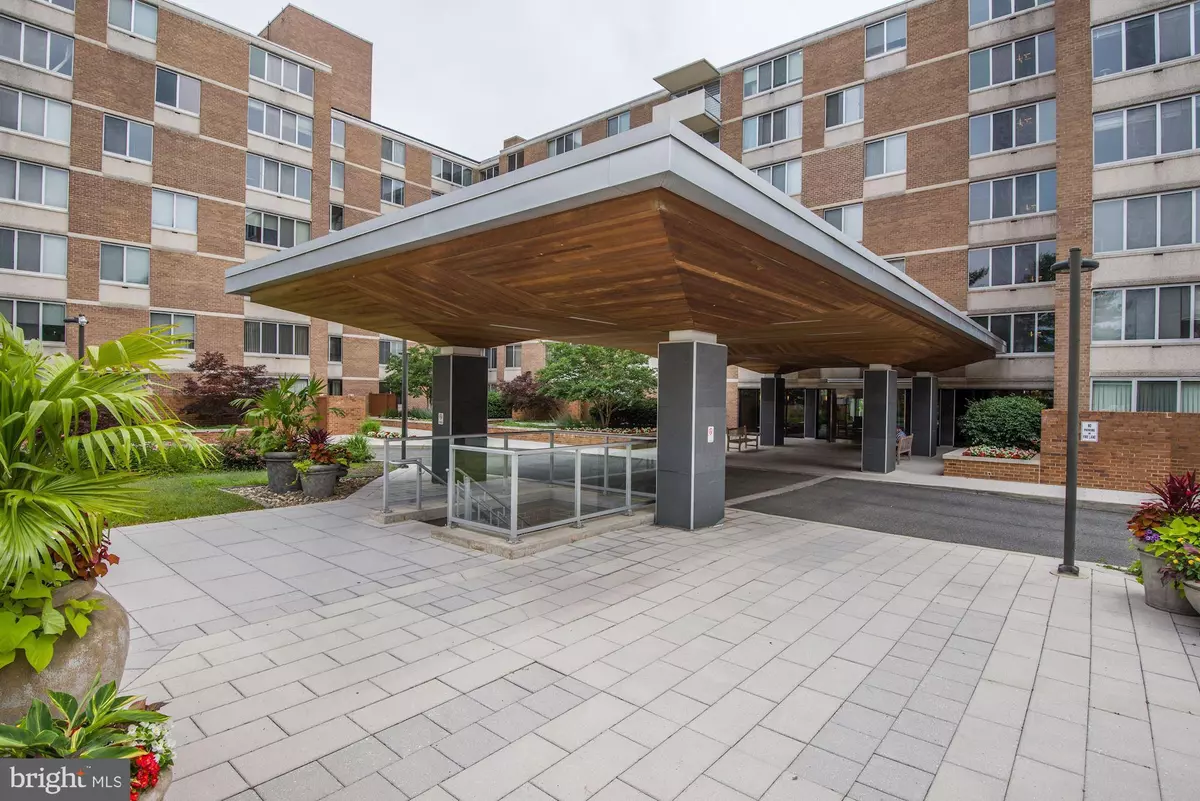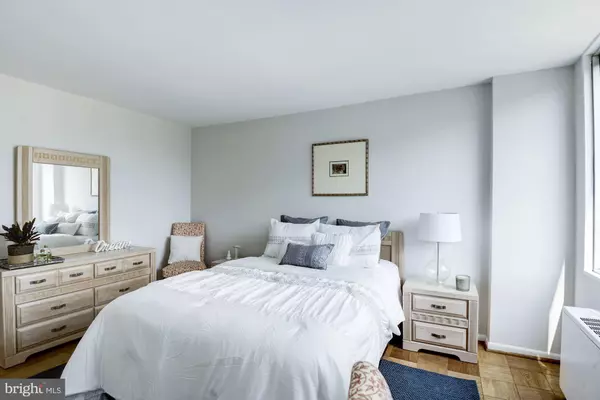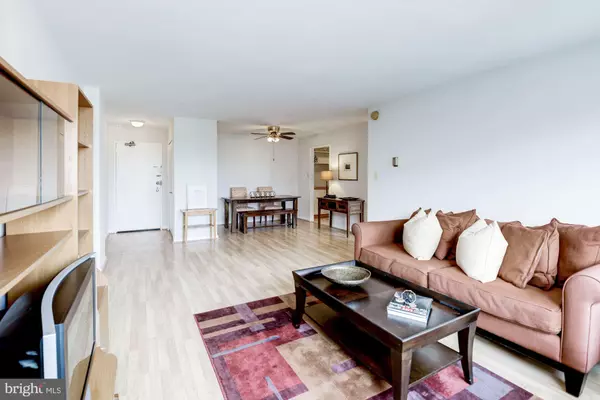$329,900
$329,900
For more information regarding the value of a property, please contact us for a free consultation.
1 Bed
1 Bath
753 SqFt
SOLD DATE : 10/01/2019
Key Details
Sold Price $329,900
Property Type Condo
Sub Type Condo/Co-op
Listing Status Sold
Purchase Type For Sale
Square Footage 753 sqft
Price per Sqft $438
Subdivision Van Ness
MLS Listing ID DCDC429652
Sold Date 10/01/19
Style Contemporary
Bedrooms 1
Full Baths 1
Condo Fees $726/mo
HOA Y/N N
Abv Grd Liv Area 753
Originating Board BRIGHT
Year Built 1964
Annual Tax Amount $1,801
Tax Year 2018
Lot Size 774 Sqft
Acres 0.02
Property Description
Enjoy a nearly perfect walking score from your new home at Van Ness East Condominium. Inclement weather is not a problem as this building has an underground walkway to the nearby Van Ness Metro and Giant grocery store! Ideally located a few short blocks to Cleveland Park with restaurants, bars, shops and the Uptown Theater. Backing to Rock Creek Park gives you the best of both worlds: the convenience of city living and access to nature. Spend leisurely summer evenings in one of the community's outdoor pools or get your workout in at the fitness center. This light filled 1 bedroom/1 bath condo features a bright, updated kitchen with brand new stainless steel appliances and wood countertops. The living area features gleaming wood laminate floors. Storage is no problem here with two coat closets, a linen closet, wall-to-wall closets in the bedroom and an assigned storage unit. An updated bathroom with all new tile, hardware and vanity make this gem the perfect home for you. Laundry room located on every floor for your convenience. Freshly painted with a neutral color making this beautiful condo move-in ready. What commute? Location, location, location-steps to Van Ness metro will get you to downtown DC in no time.
Location
State DC
County Washington
Zoning RESIDENTIAL
Rooms
Main Level Bedrooms 1
Interior
Interior Features Combination Dining/Living, Floor Plan - Open, Tub Shower, Upgraded Countertops, Window Treatments
Hot Water Natural Gas
Heating Wall Unit, Other
Cooling Ceiling Fan(s), Programmable Thermostat, Other
Equipment Dishwasher, Disposal, Oven/Range - Gas
Fireplace N
Appliance Dishwasher, Disposal, Oven/Range - Gas
Heat Source Electric
Laundry Shared
Exterior
Parking Features Inside Access
Utilities Available Fiber Optics Available, Cable TV
Amenities Available Common Grounds, Concierge, Elevator, Exercise Room, Extra Storage, Fitness Center, Laundry Facilities, Party Room, Pool - Outdoor, Library, Security
Water Access N
Accessibility Elevator
Garage Y
Building
Story 3+
Unit Features Hi-Rise 9+ Floors
Sewer Public Sewer
Water Public
Architectural Style Contemporary
Level or Stories 3+
Additional Building Above Grade, Below Grade
New Construction N
Schools
School District District Of Columbia Public Schools
Others
Pets Allowed Y
HOA Fee Include Air Conditioning,Common Area Maintenance,Ext Bldg Maint,Gas,Heat,Lawn Maintenance,Management,Pool(s),Reserve Funds,Snow Removal,Sewer,Trash,Water
Senior Community No
Tax ID 2049//2332
Ownership Condominium
Security Features 24 hour security,Desk in Lobby,Doorman
Special Listing Condition Standard
Pets Allowed Cats OK
Read Less Info
Want to know what your home might be worth? Contact us for a FREE valuation!

Our team is ready to help you sell your home for the highest possible price ASAP

Bought with Jason C Lallis • RLAH @properties
"My job is to find and attract mastery-based agents to the office, protect the culture, and make sure everyone is happy! "
14291 Park Meadow Drive Suite 500, Chantilly, VA, 20151






