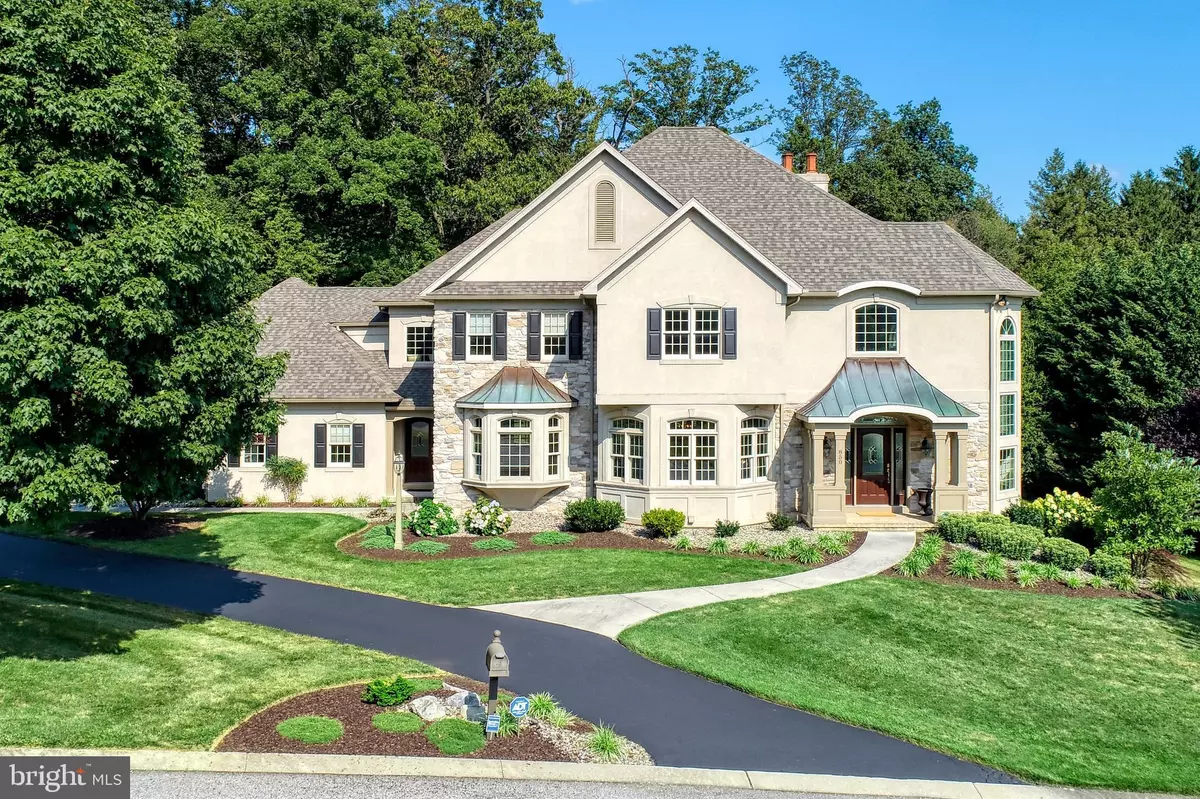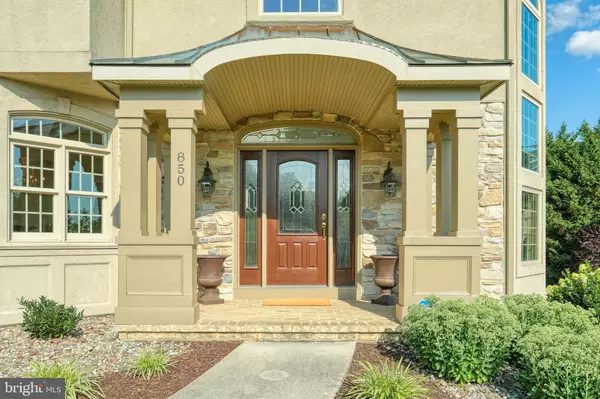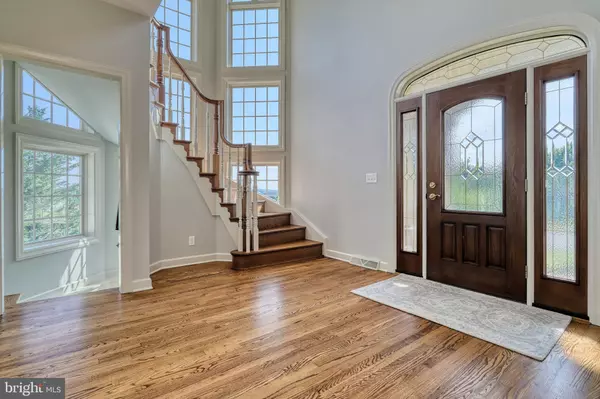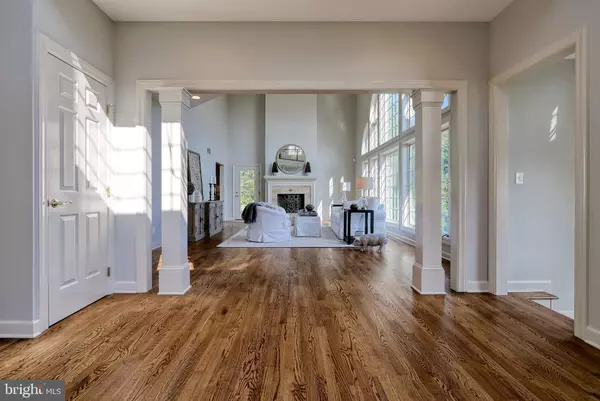$859,900
$859,900
For more information regarding the value of a property, please contact us for a free consultation.
4 Beds
5 Baths
5,790 SqFt
SOLD DATE : 09/30/2019
Key Details
Sold Price $859,900
Property Type Single Family Home
Sub Type Detached
Listing Status Sold
Purchase Type For Sale
Square Footage 5,790 sqft
Price per Sqft $148
Subdivision Wyndham Hills
MLS Listing ID PAYK122008
Sold Date 09/30/19
Style Contemporary
Bedrooms 4
Full Baths 4
Half Baths 1
HOA Fees $31/ann
HOA Y/N Y
Abv Grd Liv Area 4,009
Originating Board BRIGHT
Year Built 1996
Annual Tax Amount $16,635
Tax Year 2019
Lot Size 0.966 Acres
Acres 0.97
Property Description
Spectacular custom built home in private cul-de-sac with fabulous view and drenched in sunlight!! This home is stunning and you will love the open floor plan. Soaring cathedral ceilings, wall of windows, gleaming hardwood floors, updated kitchen and baths, and dual stairways are just of few of the fine amenities found in this home. Dramatic 2 story entrance foyer leads to a spacious great room with cathedral ceiling and wall of windows. Formal dining room with tray ceiling, crown molding, chair and picture framing molding. Office with built-ins, bay window, french doors, crown molding. Family room off kitchen for enjoyment of open concept living. The kitchen will wow you with beautiful granite countertops, tile backsplash, stainless steel appliances consisting of Sub Zero refrigerator, Wolf cooktop with grill, Wolf double wall ovens, Bosch dishwasher, island with seating and storage, dining area with window seat. Walk-in pantry with wet bar. Powder room with granite top vanity. Large laundry room with cabinets, utility sink and ceramic tile floor. Screened-in patio with skylights with access from family room and additional patio.The second floor boasts 4 bedrooms and 3 baths. Spacious master suite with 2 walk-in closets, bay window and crown molding. Master bath has custom tile shower with rain forest shower, granite vanities, Kohler bowls and tub, crown molding and linen closet. The additional bedrooms are spacious with BR#3 having full bath access and BR#4 having a private full bath. The lower level is amazing with a rec room with fireplace, built-in bar, dishwasher and wine cooler. Crown molding, chair rail and TV that remains with home. Huge game room is great! Plenty of storage with 3 storage areas available. Full bath on this level also. Exterior has new landscaping, invisible dog fence and the lot is private with a panoramic view. New roof in 2016. Security system with motion detectors. Central vacuum. 2 zone HVAC. This home is simply superb!
Location
State PA
County York
Area Spring Garden Twp (15248)
Zoning RESIDENTIAL
Rooms
Other Rooms Dining Room, Primary Bedroom, Bedroom 2, Bedroom 3, Bedroom 4, Kitchen, Game Room, Family Room, Great Room, Laundry, Office, Storage Room, Primary Bathroom, Half Bath, Screened Porch
Basement Full
Interior
Interior Features Breakfast Area, Built-Ins, Carpet, Central Vacuum, Chair Railings, Crown Moldings, Dining Area, Double/Dual Staircase, Family Room Off Kitchen, Floor Plan - Open, Formal/Separate Dining Room, Kitchen - Eat-In, Kitchen - Island, Kitchen - Table Space, Primary Bath(s), Pantry, Recessed Lighting, Skylight(s), Store/Office, Upgraded Countertops, Walk-in Closet(s), Wet/Dry Bar, Wine Storage, Wood Floors
Hot Water Electric
Heating Forced Air, Hot Water
Cooling Central A/C
Flooring Hardwood, Ceramic Tile, Carpet
Fireplaces Number 2
Fireplaces Type Gas/Propane
Equipment Built-In Microwave, Central Vacuum, Cooktop, Dishwasher, Disposal, Extra Refrigerator/Freezer, Oven - Double, Oven - Wall, Oven/Range - Gas, Refrigerator, Stainless Steel Appliances, Surface Unit, Water Heater
Fireplace Y
Window Features Insulated,Palladian,Skylights
Appliance Built-In Microwave, Central Vacuum, Cooktop, Dishwasher, Disposal, Extra Refrigerator/Freezer, Oven - Double, Oven - Wall, Oven/Range - Gas, Refrigerator, Stainless Steel Appliances, Surface Unit, Water Heater
Heat Source Natural Gas
Exterior
Exterior Feature Patio(s), Porch(es), Screened
Parking Features Garage - Side Entry, Garage Door Opener, Inside Access, Oversized
Garage Spaces 6.0
Fence Invisible
Water Access N
View Scenic Vista
Roof Type Shingle,Asphalt,Copper
Street Surface Paved
Accessibility Level Entry - Main
Porch Patio(s), Porch(es), Screened
Attached Garage 2
Total Parking Spaces 6
Garage Y
Building
Story 2
Sewer Public Sewer
Water Public
Architectural Style Contemporary
Level or Stories 2
Additional Building Above Grade, Below Grade
New Construction N
Schools
School District York Suburban
Others
Senior Community No
Tax ID 48-000-32-0410-00-00000
Ownership Fee Simple
SqFt Source Assessor
Security Features Motion Detectors,Security System
Acceptable Financing Cash, Conventional
Listing Terms Cash, Conventional
Financing Cash,Conventional
Special Listing Condition Standard
Read Less Info
Want to know what your home might be worth? Contact us for a FREE valuation!

Our team is ready to help you sell your home for the highest possible price ASAP

Bought with Jeffrey Cleaver • Berkshire Hathaway HomeServices Homesale Realty

"My job is to find and attract mastery-based agents to the office, protect the culture, and make sure everyone is happy! "
14291 Park Meadow Drive Suite 500, Chantilly, VA, 20151






