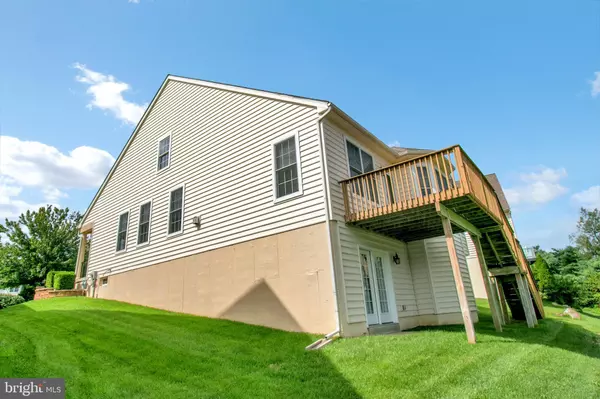$381,000
$388,900
2.0%For more information regarding the value of a property, please contact us for a free consultation.
3 Beds
2 Baths
2,261 SqFt
SOLD DATE : 09/30/2019
Key Details
Sold Price $381,000
Property Type Single Family Home
Sub Type Detached
Listing Status Sold
Purchase Type For Sale
Square Footage 2,261 sqft
Price per Sqft $168
Subdivision Brittany Hills
MLS Listing ID PACT487502
Sold Date 09/30/19
Style Cape Cod
Bedrooms 3
Full Baths 2
HOA Fees $195/mo
HOA Y/N Y
Abv Grd Liv Area 2,261
Originating Board BRIGHT
Year Built 2003
Annual Tax Amount $6,380
Tax Year 2019
Lot Size 8,604 Sqft
Acres 0.2
Lot Dimensions 0.00 x 0.00
Property Description
Brittany Hills Located in Avondale, PA is a premier 55+ community with 125 homes. The community boast single family and carriage style homes. The community is surrounded by open space, a private pond and includes a beautiful club house, indoor pool/hot tub and a lighted tennis court. Brittany Hills is conveniently locate and only minutes away from Delaware, shopping and dining opportunities. The monthly HOA fee includes lawn maintenance, snow removable, trash removable and use of the many amenities. This home features tranquil setting on a premium lot over looking all that nature has to offer. This immaculate 3 bedroom, 2 bath home is entirely first floor living and has a 2,100 SF unfinished basement. Each bedroom is carpeted with a ceiling fan and plenty of natural light. The kitchen has upgraded Natural Light Cherry cabinets manufactured by Century Cabinets, granite counter tops, dishwasher, instant hot faucet, built in microwave, double oven and hardwood flooring. The main living area is entirely open with a three side natural gas fireplace. The master bathroom features a beautiful over-size walk-in shower. The exterior Stucco was replaced and is in excellent condition. The landscaping was professionally done and feature built-in irrigation system by Rain Bird. The home also features and over-sized two car garage, large laundry room, and walk out basement and full size windows in the basement. The security system, the HVAC unit was replace in 2014 with an high efficiency heat pump and the hot water heater was replaced in 2016. This home is move in ready. The home owner has order a new door for the basement as well as a new window sash above the garage. Both will be replace in the next couple weeks.
Location
State PA
County Chester
Area New Garden Twp (10360)
Zoning UD
Rooms
Other Rooms Dining Room, Bedroom 2, Bedroom 3, Kitchen, Basement, Bedroom 1, Great Room, Bathroom 1, Bathroom 2
Basement Full
Main Level Bedrooms 3
Interior
Interior Features Carpet, Ceiling Fan(s), Combination Kitchen/Living, Floor Plan - Open, Upgraded Countertops, Wood Floors
Hot Water Natural Gas
Heating Heat Pump - Gas BackUp
Cooling Central A/C
Flooring Carpet, Ceramic Tile, Fully Carpeted, Hardwood
Fireplaces Number 1
Fireplaces Type Gas/Propane
Equipment Built-In Microwave, Cooktop, Dishwasher, Disposal, Dryer - Electric, Exhaust Fan, Humidifier, Instant Hot Water, Oven - Double, Washer, Water Heater - High-Efficiency
Furnishings No
Fireplace Y
Window Features Double Hung,Energy Efficient,Insulated,Low-E,Screens
Appliance Built-In Microwave, Cooktop, Dishwasher, Disposal, Dryer - Electric, Exhaust Fan, Humidifier, Instant Hot Water, Oven - Double, Washer, Water Heater - High-Efficiency
Heat Source Natural Gas
Laundry Main Floor
Exterior
Exterior Feature Deck(s)
Parking Features Garage - Front Entry, Garage Door Opener, Oversized
Garage Spaces 4.0
Utilities Available Natural Gas Available, Cable TV Available, Fiber Optics Available, Electric Available, Phone
Amenities Available None
Water Access N
View Panoramic
Roof Type Architectural Shingle
Street Surface Black Top
Accessibility 2+ Access Exits, 32\"+ wide Doors, 48\"+ Halls, Doors - Lever Handle(s), Grab Bars Mod, No Stairs, Roll-in Shower
Porch Deck(s)
Road Frontage Boro/Township
Attached Garage 2
Total Parking Spaces 4
Garage Y
Building
Story 1
Foundation Concrete Perimeter
Sewer Public Sewer
Water Public
Architectural Style Cape Cod
Level or Stories 1
Additional Building Above Grade, Below Grade
Structure Type 9'+ Ceilings,Cathedral Ceilings,Dry Wall
New Construction N
Schools
Elementary Schools Bancroft
Middle Schools Kennett
High Schools Kennett
School District Kennett Consolidated
Others
Pets Allowed Y
HOA Fee Include None
Senior Community Yes
Age Restriction 55
Tax ID 60-04 -0409
Ownership Fee Simple
SqFt Source Estimated
Security Features Fire Detection System,Monitored,Security System,Smoke Detector
Acceptable Financing Cash, Conventional, FHA
Horse Property N
Listing Terms Cash, Conventional, FHA
Financing Cash,Conventional,FHA
Special Listing Condition Standard
Pets Allowed Cats OK, Dogs OK
Read Less Info
Want to know what your home might be worth? Contact us for a FREE valuation!

Our team is ready to help you sell your home for the highest possible price ASAP

Bought with Daniel F Duncan • RE/MAX Edge

"My job is to find and attract mastery-based agents to the office, protect the culture, and make sure everyone is happy! "
14291 Park Meadow Drive Suite 500, Chantilly, VA, 20151






