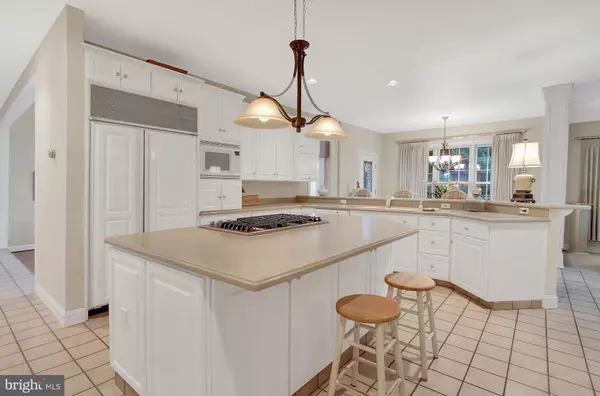$705,000
$774,095
8.9%For more information regarding the value of a property, please contact us for a free consultation.
5 Beds
5 Baths
8,487 SqFt
SOLD DATE : 09/30/2019
Key Details
Sold Price $705,000
Property Type Single Family Home
Sub Type Detached
Listing Status Sold
Purchase Type For Sale
Square Footage 8,487 sqft
Price per Sqft $83
Subdivision None Available
MLS Listing ID PABK344698
Sold Date 09/30/19
Style Traditional
Bedrooms 5
Full Baths 4
Half Baths 1
HOA Y/N N
Abv Grd Liv Area 6,687
Originating Board BRIGHT
Year Built 1992
Annual Tax Amount $21,239
Tax Year 2018
Lot Size 0.380 Acres
Acres 0.38
Lot Dimensions 0.00 x 0.00
Property Description
In the heart of Old Wyomissing you will find this 6,687 sq. ft. 5 bedroom brick two story home showcasing the exceptional beauty you would expect. This home was custom designed by current owner. Wyomissing Schools. Featuring first floor master suite, 2 fireplaces, 4.5 baths, vaulted ceilings, finished lower level, 3 car garage and so much more. Enter the 2 story foyer leading to formal living room with vaulted ceiling, lovely formal dining room with special touches including deep tray ceiling. A kitchen lovers dream with the open eat-in kitchen with center cook top island and seated peninsula that is open to the family room with floor to ceiling stone fireplace, built-ins and vaulted ceiling with skylight. Fabulous first floor master suite boasts fireplace in bedroom, walk-in closet and indescribable master bath. Adding to the already amazing living space is a finished basement with large family area with wet bar, full bath and additional room with multiple uses. Large brick patio in rear is the perfect gathering place to enjoy the outdoors. Professionally landscaped yard. Simply stunning inside and out. Truly a must see property. Be sure to check out each photo. Call for more details.
Location
State PA
County Berks
Area Wyomissing Boro (10296)
Zoning RESIDENTIAL
Rooms
Other Rooms Living Room, Dining Room, Primary Bedroom, Bedroom 2, Bedroom 3, Bedroom 4, Kitchen, Game Room, Family Room, Bedroom 1, Laundry, Other
Basement Full, Fully Finished
Main Level Bedrooms 1
Interior
Interior Features Air Filter System, Butlers Pantry, Kitchen - Eat-In, Sauna, Skylight(s), Stall Shower, Wet/Dry Bar, WhirlPool/HotTub
Hot Water Natural Gas
Heating Forced Air
Cooling Central A/C
Flooring Carpet, Tile/Brick, Wood
Fireplaces Number 2
Fireplaces Type Brick, Gas/Propane
Furnishings No
Fireplace Y
Heat Source Natural Gas
Laundry Main Floor
Exterior
Exterior Feature Patio(s), Porch(es)
Parking Features Garage - Side Entry, Oversized, Inside Access, Garage Door Opener
Garage Spaces 6.0
Utilities Available Under Ground
Water Access N
Roof Type Pitched,Shingle
Street Surface Paved
Accessibility None
Porch Patio(s), Porch(es)
Attached Garage 3
Total Parking Spaces 6
Garage Y
Building
Story 2
Sewer Public Sewer
Water Public
Architectural Style Traditional
Level or Stories 2
Additional Building Above Grade, Below Grade
New Construction N
Schools
School District Wyomissing Area
Others
Senior Community No
Tax ID 96-4396-11-66-3689
Ownership Fee Simple
SqFt Source Assessor
Security Features Security System
Horse Property N
Special Listing Condition Standard
Read Less Info
Want to know what your home might be worth? Contact us for a FREE valuation!

Our team is ready to help you sell your home for the highest possible price ASAP

Bought with Non Member • Non Subscribing Office
"My job is to find and attract mastery-based agents to the office, protect the culture, and make sure everyone is happy! "
14291 Park Meadow Drive Suite 500, Chantilly, VA, 20151






