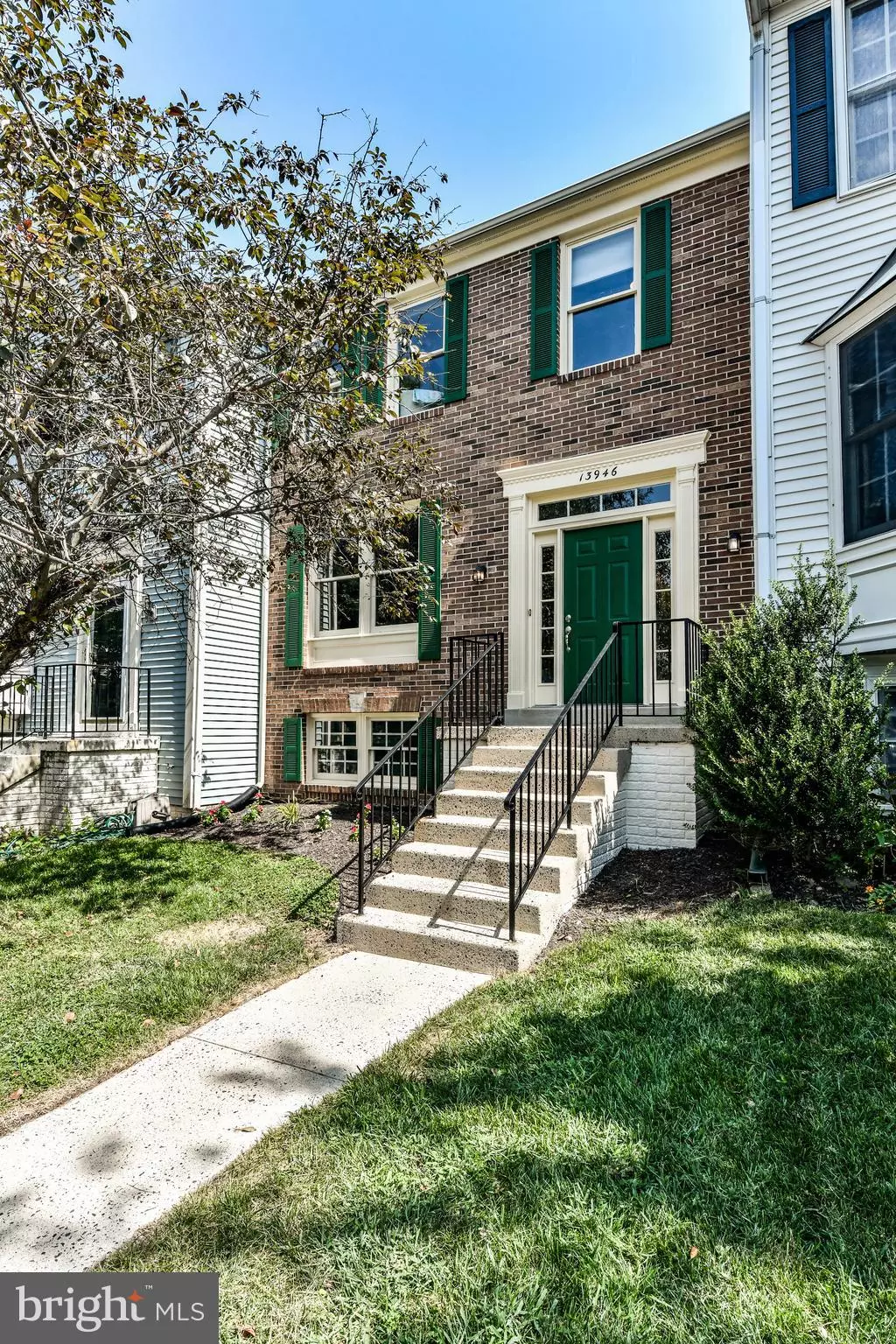$410,000
$399,900
2.5%For more information regarding the value of a property, please contact us for a free consultation.
3 Beds
3 Baths
1,436 SqFt
SOLD DATE : 09/30/2019
Key Details
Sold Price $410,000
Property Type Townhouse
Sub Type Interior Row/Townhouse
Listing Status Sold
Purchase Type For Sale
Square Footage 1,436 sqft
Price per Sqft $285
Subdivision Little Rocky Run
MLS Listing ID VAFX1081920
Sold Date 09/30/19
Style Colonial
Bedrooms 3
Full Baths 2
Half Baths 1
HOA Fees $91/mo
HOA Y/N Y
Abv Grd Liv Area 1,436
Originating Board BRIGHT
Year Built 1990
Annual Tax Amount $4,369
Tax Year 2019
Lot Size 1,650 Sqft
Acres 0.04
Property Description
Pack your bags and move in! Remodeled 3 bed/2.5 bath townhome nestled in the sought after Little Rocky Run neighborhood. Enjoy new flooring on all 3 levels, remodeled bathrooms, new paint, newer water heater, washer, dryer and windows. And that's just the tip of the iceberg - this home is top to bottom gorgeous, refined, transitional and ready for easy living. Enjoy the light filled kitchen with a center island, updated appliances and a large breakfast bump out with skylights. Gorgeous luxury master bathroom with double vanities, glass shower and designer tile. This lot offers a walkout basement, fully fenced, backing to mature private trees. Have summer fun enjoying the communities 3 pools, basketball courts, tennis courts, and miles of walking trail and playgrounds. Perfect location close to shops, restaurants and a commuters dream minutes from Route 28, Route 29 and I-66. This is a prime Fairfax County location, be sure to check out the 3D tour of the interior - and then come see for yourself the home of your dreams.
Location
State VA
County Fairfax
Zoning 180
Rooms
Other Rooms Living Room, Dining Room, Primary Bedroom, Bedroom 2, Bedroom 3, Kitchen, Game Room, Other
Basement Full, Partially Finished, Rear Entrance, Walkout Stairs
Interior
Interior Features Dining Area, Kitchen - Island, Kitchen - Table Space, Breakfast Area, Recessed Lighting
Hot Water Natural Gas
Heating Forced Air
Cooling Central A/C
Fireplaces Number 1
Equipment Dishwasher, Disposal, Dryer, Refrigerator, Stove, Washer, Built-In Microwave
Fireplace Y
Window Features Screens,Skylights,Energy Efficient
Appliance Dishwasher, Disposal, Dryer, Refrigerator, Stove, Washer, Built-In Microwave
Heat Source Natural Gas
Exterior
Exterior Feature Deck(s)
Parking On Site 2
Amenities Available Jog/Walk Path, Pool - Outdoor, Tennis Courts, Tot Lots/Playground
Water Access N
Roof Type Asphalt
Accessibility None
Porch Deck(s)
Garage N
Building
Story 3+
Sewer Public Sewer
Water Public
Architectural Style Colonial
Level or Stories 3+
Additional Building Above Grade, Below Grade
New Construction N
Schools
Elementary Schools Centre Ridge
Middle Schools Liberty
High Schools Centreville
School District Fairfax County Public Schools
Others
HOA Fee Include Common Area Maintenance,Management,Pool(s),Snow Removal,Trash
Senior Community No
Tax ID 0544 08160029
Ownership Fee Simple
SqFt Source Assessor
Special Listing Condition Standard
Read Less Info
Want to know what your home might be worth? Contact us for a FREE valuation!

Our team is ready to help you sell your home for the highest possible price ASAP

Bought with Melissa Marie Weiss • RE/MAX Real Estate Connections
"My job is to find and attract mastery-based agents to the office, protect the culture, and make sure everyone is happy! "
14291 Park Meadow Drive Suite 500, Chantilly, VA, 20151






