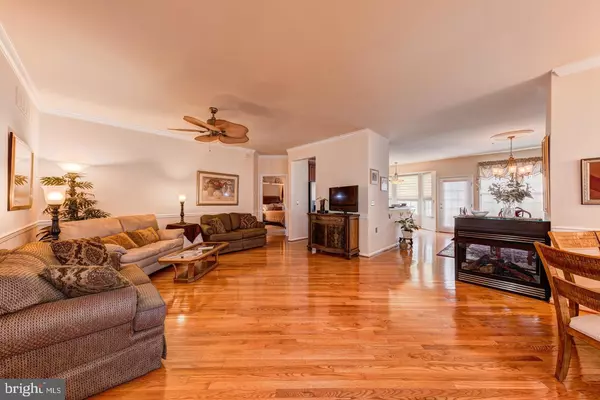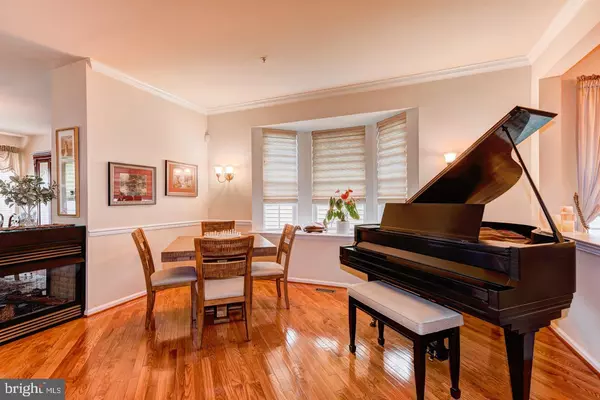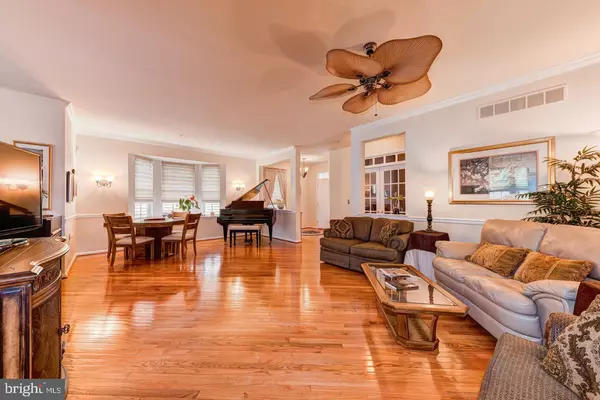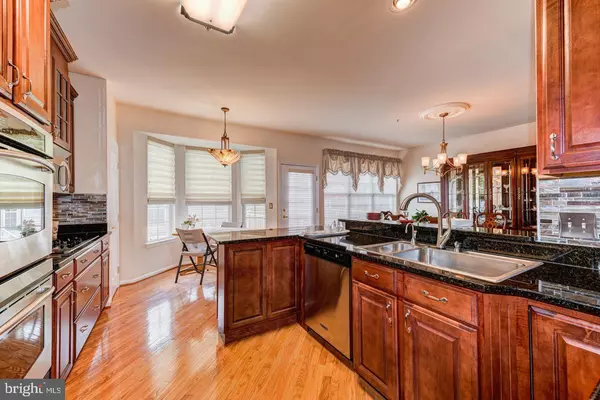$470,000
$470,000
For more information regarding the value of a property, please contact us for a free consultation.
2 Beds
2 Baths
1,863 SqFt
SOLD DATE : 09/25/2019
Key Details
Sold Price $470,000
Property Type Single Family Home
Sub Type Detached
Listing Status Sold
Purchase Type For Sale
Square Footage 1,863 sqft
Price per Sqft $252
Subdivision Heritage Cr Ests
MLS Listing ID PABU477716
Sold Date 09/25/19
Style Carriage House
Bedrooms 2
Full Baths 2
HOA Fees $219/mo
HOA Y/N Y
Abv Grd Liv Area 1,863
Originating Board BRIGHT
Year Built 2003
Annual Tax Amount $7,109
Tax Year 2019
Lot Size 5,720 Sqft
Acres 0.13
Lot Dimensions 52.00 x 110.00
Property Description
Welcome Home! This is a wonderful Revere Model in a fantastic community (Heritage Creek Estates) in beautiful Bucks County. Pride of ownership is apparent throughout this beautiful home! The pictures tell a great story about this beautifully upgraded property lots of ambient light; a classic open design ideal for entertaining family and friends; a wonderful Gourmet Kitchen with breakfast nook; French Door entry to Den/Office; a warming three-sided fireplace; perfectly kept hardwood floors throughout most of the main floor (carpeted bedrooms, tiled baths); custom window treatments ($5,400); a huge unfinished basement is divided into two sections, one side for storage, one side with insulated ceilings and inspected electrical work set up for finishing. If you re not familiar with Heritage Creek Estates you ll want to know about this Premier Community. If you like to keep to yourself, you ll love it. However, it s also the ideal 55+ community for meeting new people, staying in shape and getting involved in a wide variety of activities! The Marquis Clubhouse is a short walk from 922 Harrison Lane. Here s a partial list of what it offers: exercise rooms, sauna, indoor/outdoor pools, bocce and tennis courts, library, computer room, travel club, pool tables. This is the perfect home and community to start your next adventure! Don t miss the Open House this Wednesday from 6:00 8:00 PM!
Location
State PA
County Bucks
Area Warwick Twp (10151)
Zoning MF2
Rooms
Other Rooms Living Room, Dining Room, Primary Bedroom, Bedroom 2, Kitchen, Den, Laundry
Basement Full
Main Level Bedrooms 2
Interior
Heating Forced Air
Cooling Central A/C
Fireplaces Number 1
Fireplace Y
Heat Source Natural Gas
Exterior
Parking Features Garage - Front Entry
Garage Spaces 2.0
Amenities Available Club House, Exercise Room, Fitness Center, Game Room, Hot tub, Library, Meeting Room, Party Room, Sauna, Shuffleboard, Tennis Courts
Water Access N
Accessibility None
Attached Garage 2
Total Parking Spaces 2
Garage Y
Building
Story 1
Sewer Public Sewer
Water Public
Architectural Style Carriage House
Level or Stories 1
Additional Building Above Grade, Below Grade
New Construction N
Schools
School District Central Bucks
Others
HOA Fee Include Common Area Maintenance,Health Club,Recreation Facility,Pool(s),Sauna,Snow Removal,Trash
Senior Community Yes
Age Restriction 55
Tax ID 51-034-063
Ownership Fee Simple
SqFt Source Estimated
Special Listing Condition Standard
Read Less Info
Want to know what your home might be worth? Contact us for a FREE valuation!

Our team is ready to help you sell your home for the highest possible price ASAP

Bought with Stacy Hilman • Keller Williams Real Estate-Doylestown
"My job is to find and attract mastery-based agents to the office, protect the culture, and make sure everyone is happy! "
14291 Park Meadow Drive Suite 500, Chantilly, VA, 20151






