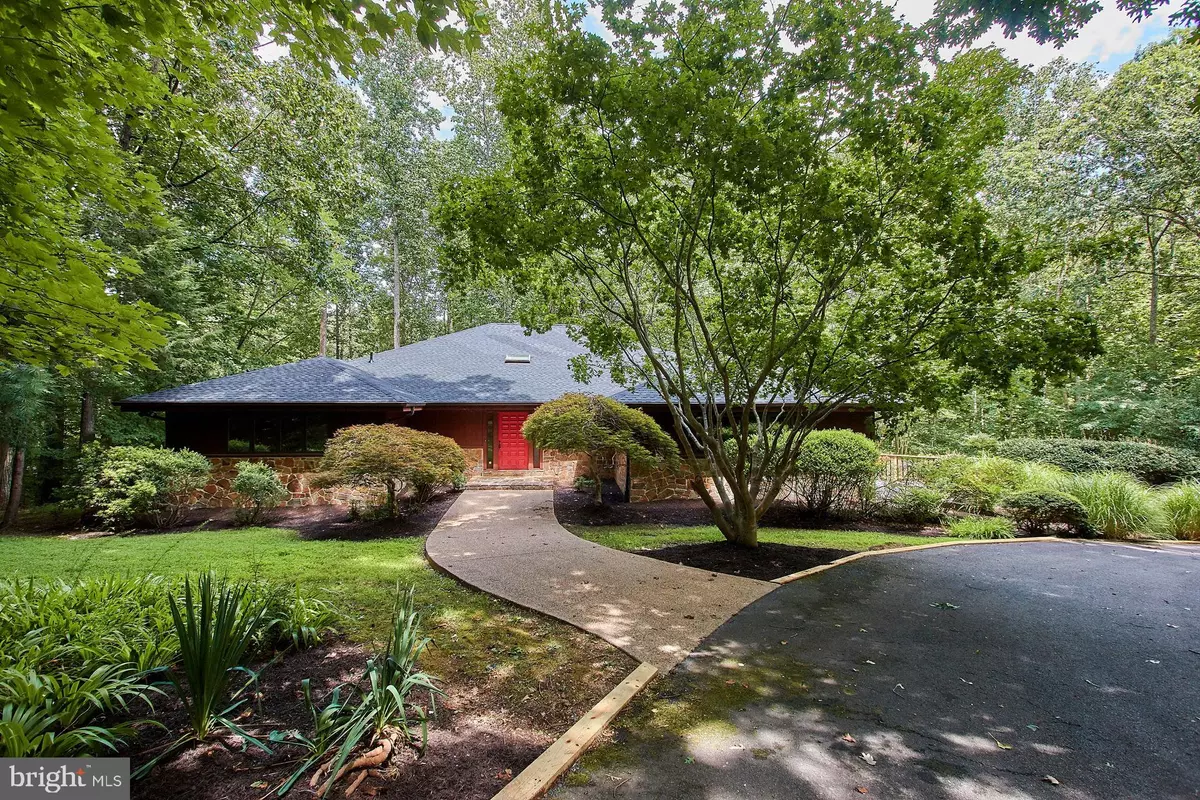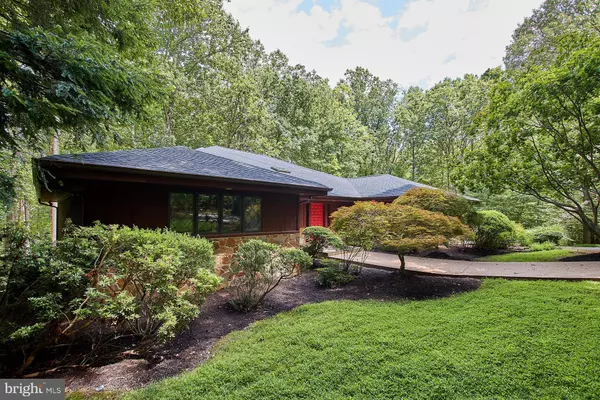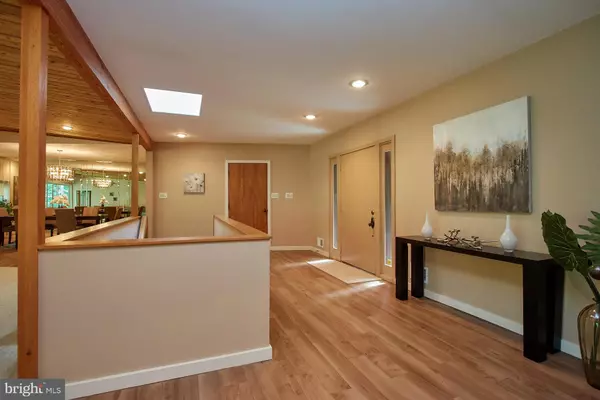$920,000
$950,000
3.2%For more information regarding the value of a property, please contact us for a free consultation.
5 Beds
4 Baths
3,624 SqFt
SOLD DATE : 09/30/2019
Key Details
Sold Price $920,000
Property Type Single Family Home
Sub Type Detached
Listing Status Sold
Purchase Type For Sale
Square Footage 3,624 sqft
Price per Sqft $253
Subdivision Shadowalk
MLS Listing ID VAFX1076690
Sold Date 09/30/19
Style Contemporary
Bedrooms 5
Full Baths 3
Half Baths 1
HOA Fees $83/ann
HOA Y/N Y
Abv Grd Liv Area 3,624
Originating Board BRIGHT
Year Built 1984
Annual Tax Amount $10,215
Tax Year 2019
Lot Size 5.007 Acres
Acres 5.01
Property Description
For the nature lover in you, this home has it all! Absolutely Immaculate! Located at the end of a private cul-de-sac it is surrounded by trees. Enjoy the quiet solitude of the Shadowalk neighborhood. This well maintained Contemporary home offers over 3600 sq ft of living area on two levels. (Sellers state 4500 sq ft to include baths, closets and hallways). Wood and Stone siding provide a mid-century style elevation plus a brand new Roof with new Skylights! Stone walkway and porch invite you in through the solid wood front door. Porcelain Tile floors through the foyer, hall, dining, mud room and kitchen area compliment the style of this home. One of the best features is the Main level Master Bedroom Suite! Owners took great pride to update the Master Bathroom which includes the walk in Steam Shower with several Shower Heads and a bench - all with upgraded ceramic tile! Relax in the Jacuzzi jetted tub, surrounded with granite counter and two vanity tops and upscale lighting. Large closets and access to a 2nd bedroom which could be a nursery/office or a dressing room. Main Level offers an adorable powder room access from hall. The Great Room was just carpeted. Also, it has several recessed lights and Two Ceiling fans plus the new Skylight! The Centerpiece of this room is the Wood Burning Floor to Ceiling Stone Fireplace! Sunshine streams in through the two sliding doors. The Vaulted Ceilings are all hardwood- for a unique contemporary look! Sliding doors to the Upper Deck which overlooks acres of trees. The Dining Room has an exquisite light fixture and mirrored walls adding depth. The Chef's Kitchen features Upgraded Cabinets, Granite Counter tops and Stainless Steel Refrigerator - even a trash compactor! The Center Island adds extra storage and a Stove w/a Cook Top. Each cabinet offers slide out drawers. Off the kitchen is a screened porch - a perfect serene place to enjoy your morning coffee. Super large Laundry/Mud Room with Built in ironing board, extra cabinets, a work area desk with Granite counters and the 2nd access to garage. Walk down to lower level to discover three more Bedrooms and two Full Baths. Some rooms have been freshly painted. Lots of storage in the utility room! There is another office/den or could be a wonderful work out area. Ceramic tile makes this rec room great for parties and wet feet coming in through the Sliding door from the pool deck. There is also room for an eat in table to complete the wet bar. The rear yard is surrounded by privacy fence and retaining walls, creating total privacy while you enjoy hours in your pool! Home inspection completed and repairs made. This home is "turn key ready" for even the pickiest buyer!
Location
State VA
County Fairfax
Zoning 030
Rooms
Other Rooms Dining Room, Primary Bedroom, Bedroom 2, Bedroom 3, Bedroom 4, Bedroom 5, Kitchen, Family Room, Den, Foyer, Great Room, Laundry, Storage Room, Primary Bathroom, Full Bath, Half Bath, Screened Porch
Basement Daylight, Full, Fully Finished, Heated, Outside Entrance, Interior Access, Rear Entrance, Sump Pump, Walkout Level, Windows, Workshop
Main Level Bedrooms 2
Interior
Interior Features Attic, Breakfast Area, Carpet, Cedar Closet(s), Ceiling Fan(s), Central Vacuum, Combination Dining/Living, Dining Area, Floor Plan - Traditional, Formal/Separate Dining Room, Kitchen - Eat-In, Kitchen - Gourmet, Kitchen - Island, Primary Bath(s), Pantry, Recessed Lighting, Skylight(s), Walk-in Closet(s), Water Treat System, Wood Floors, Entry Level Bedroom, Family Room Off Kitchen, Kitchen - Table Space, Sauna, Soaking Tub, Wet/Dry Bar, Window Treatments
Hot Water Electric
Heating Heat Pump(s), Forced Air
Cooling Ceiling Fan(s), Central A/C, Heat Pump(s)
Flooring Ceramic Tile, Carpet, Other
Fireplaces Number 1
Fireplaces Type Wood, Stone
Equipment Built-In Microwave, Central Vacuum, Dishwasher, Disposal, Dryer, Exhaust Fan, Extra Refrigerator/Freezer, Icemaker, Microwave, Refrigerator, Stainless Steel Appliances, Washer, Water Heater, Cooktop, Oven - Wall, Stove, Trash Compactor, Humidifier
Fireplace Y
Window Features Screens,Skylights,Vinyl Clad,Casement,Bay/Bow
Appliance Built-In Microwave, Central Vacuum, Dishwasher, Disposal, Dryer, Exhaust Fan, Extra Refrigerator/Freezer, Icemaker, Microwave, Refrigerator, Stainless Steel Appliances, Washer, Water Heater, Cooktop, Oven - Wall, Stove, Trash Compactor, Humidifier
Heat Source Natural Gas, Electric
Laundry Main Floor
Exterior
Exterior Feature Patio(s), Deck(s), Screened, Porch(es)
Parking Features Garage - Side Entry, Garage Door Opener, Oversized
Garage Spaces 2.0
Fence Privacy, Masonry/Stone
Pool In Ground, Permits
Utilities Available Cable TV Available, Propane, Natural Gas Available, Other, Phone Available
Amenities Available Common Grounds
Water Access N
View Trees/Woods, Garden/Lawn
Roof Type Architectural Shingle
Street Surface Black Top
Accessibility None
Porch Patio(s), Deck(s), Screened, Porch(es)
Attached Garage 2
Total Parking Spaces 2
Garage Y
Building
Lot Description Backs - Open Common Area, Backs to Trees, Cul-de-sac, Landscaping, Level, No Thru Street, Secluded, Trees/Wooded
Story 2
Sewer Septic < # of BR
Water Well, Private
Architectural Style Contemporary
Level or Stories 2
Additional Building Above Grade
Structure Type Beamed Ceilings,Cathedral Ceilings,Wood Ceilings,Vaulted Ceilings
New Construction N
Schools
Elementary Schools Sangster
Middle Schools Lake Braddock Secondary School
High Schools Lake Braddock
School District Fairfax County Public Schools
Others
Pets Allowed Y
HOA Fee Include Common Area Maintenance,Other
Senior Community No
Tax ID 0962 06 0008
Ownership Fee Simple
SqFt Source Assessor
Security Features Carbon Monoxide Detector(s),Smoke Detector
Horse Property N
Special Listing Condition Standard
Pets Allowed No Pet Restrictions
Read Less Info
Want to know what your home might be worth? Contact us for a FREE valuation!

Our team is ready to help you sell your home for the highest possible price ASAP

Bought with Natalie H McArtor • Long & Foster Real Estate, Inc.
"My job is to find and attract mastery-based agents to the office, protect the culture, and make sure everyone is happy! "
14291 Park Meadow Drive Suite 500, Chantilly, VA, 20151






