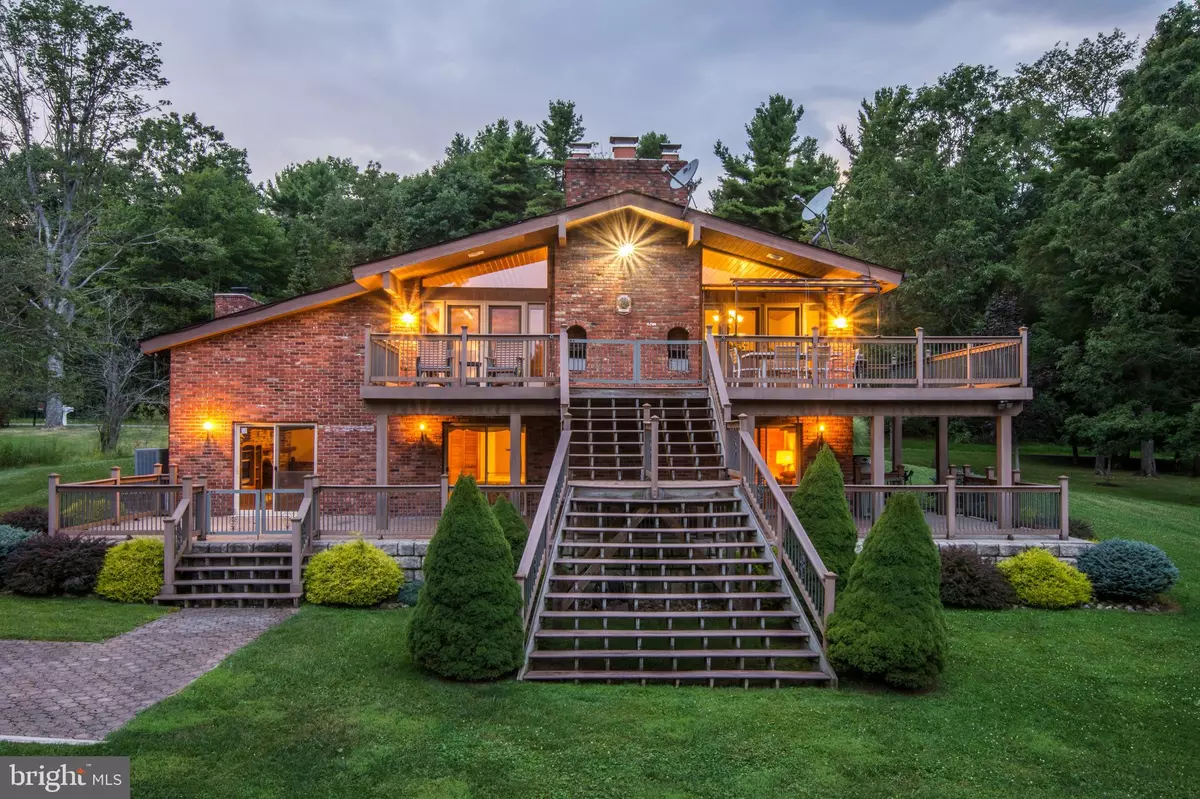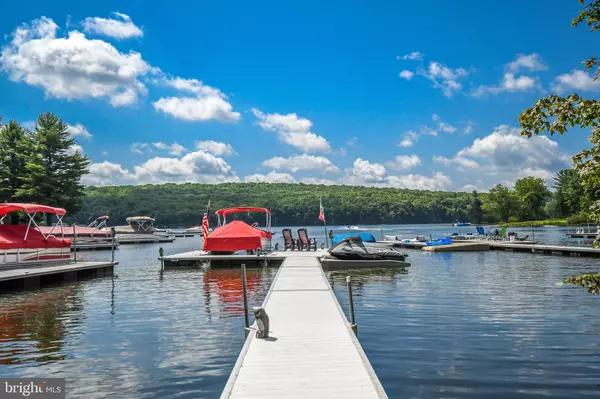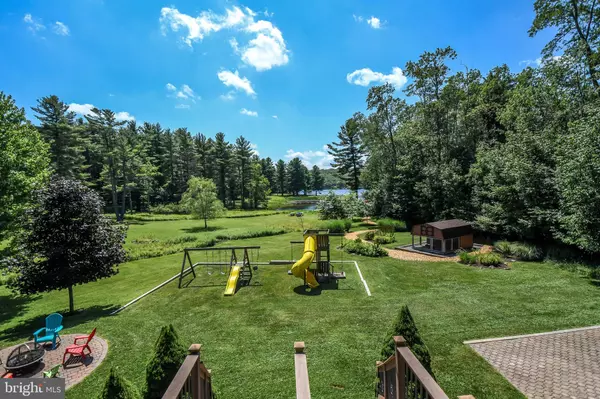$770,000
$785,000
1.9%For more information regarding the value of a property, please contact us for a free consultation.
4 Beds
4 Baths
3,432 SqFt
SOLD DATE : 09/30/2019
Key Details
Sold Price $770,000
Property Type Single Family Home
Sub Type Detached
Listing Status Sold
Purchase Type For Sale
Square Footage 3,432 sqft
Price per Sqft $224
Subdivision None Available
MLS Listing ID MDGA131074
Sold Date 09/30/19
Style Traditional
Bedrooms 4
Full Baths 3
Half Baths 1
HOA Y/N N
Abv Grd Liv Area 3,432
Originating Board BRIGHT
Year Built 1980
Annual Tax Amount $6,972
Tax Year 2018
Lot Size 1.000 Acres
Acres 1.0
Property Description
Lakefront living at Paradise Point! Check out this all brick lakefront home with sweeping views and lush landscaping. The well-maintained lawn is very level. Follow the landscaped path to your private dock, set up in a quiet cove, one of Deep Creek Lake s finest! The spacious, open floor plan holds four bedrooms and 4 baths in over 3400 square feet. Warm up next to one of the two gas fireplaces. Enjoy meals in the large dining area, open to the great room with cathedral ceilings. Relax and unwind but the built-in bar in the lower level living area. Captivating lake views can be enjoyed from many rooms in the home, this is surely the perfect place for your lake life! A large lakefront deck and patio are the ideal for soaking in the sun, enjoying a meal prepared on your built-in outdoor grill, while taking in the stunning lake view. From the floor to ceiling windows to the lake level walk out in the master suite, very corner of this unique home is especially crafted to create an ideal Deep Creek Lake experience. Schedule your private tour today!
Location
State MD
County Garrett
Zoning R
Rooms
Basement Fully Finished, Interior Access, Walkout Level, Windows
Interior
Interior Features Attic, Breakfast Area, Bar, Carpet, Combination Dining/Living, Combination Kitchen/Dining, Dining Area, Floor Plan - Open, Formal/Separate Dining Room, Intercom, Kitchen - Eat-In, Primary Bath(s), Water Treat System, Wet/Dry Bar
Hot Water Electric
Heating Heat Pump(s), Forced Air
Cooling Central A/C, Heat Pump(s), Zoned
Flooring Carpet, Ceramic Tile
Fireplaces Number 2
Fireplaces Type Fireplace - Glass Doors, Gas/Propane, Mantel(s)
Equipment Cooktop, Compactor, Dishwasher, Disposal, Dryer, Exhaust Fan, Extra Refrigerator/Freezer, Oven - Double, Oven - Wall, Refrigerator, Washer, Water Heater
Fireplace Y
Appliance Cooktop, Compactor, Dishwasher, Disposal, Dryer, Exhaust Fan, Extra Refrigerator/Freezer, Oven - Double, Oven - Wall, Refrigerator, Washer, Water Heater
Heat Source Electric, Propane - Leased
Exterior
Exterior Feature Deck(s), Patio(s)
Waterfront Description Private Dock Site
Water Access Y
Water Access Desc Boat - Powered,Fishing Allowed,Personal Watercraft (PWC),Private Access
View Lake
Roof Type Shingle
Accessibility None
Porch Deck(s), Patio(s)
Garage N
Building
Lot Description Cleared, Landscaping, Level, Rear Yard, Road Frontage, SideYard(s)
Story 2
Sewer Public Sewer
Water Private, Well
Architectural Style Traditional
Level or Stories 2
Additional Building Above Grade, Below Grade
Structure Type Cathedral Ceilings,Dry Wall
New Construction N
Schools
School District Garrett County Public Schools
Others
Senior Community No
Tax ID 1218035685
Ownership Fee Simple
SqFt Source Estimated
Special Listing Condition Standard
Read Less Info
Want to know what your home might be worth? Contact us for a FREE valuation!

Our team is ready to help you sell your home for the highest possible price ASAP

Bought with Nina A Beitzel • Railey Realty, Inc.

"My job is to find and attract mastery-based agents to the office, protect the culture, and make sure everyone is happy! "
14291 Park Meadow Drive Suite 500, Chantilly, VA, 20151






