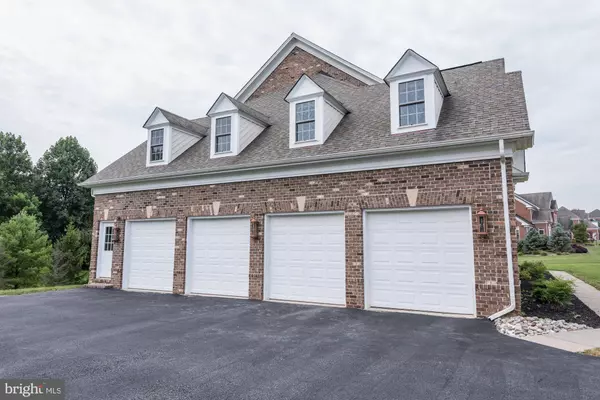$900,000
$900,000
For more information regarding the value of a property, please contact us for a free consultation.
7 Beds
8 Baths
7,706 SqFt
SOLD DATE : 09/27/2019
Key Details
Sold Price $900,000
Property Type Single Family Home
Sub Type Detached
Listing Status Sold
Purchase Type For Sale
Square Footage 7,706 sqft
Price per Sqft $116
Subdivision Long Farm
MLS Listing ID MDBC468014
Sold Date 09/27/19
Style Colonial
Bedrooms 7
Full Baths 6
Half Baths 2
HOA Fees $90/qua
HOA Y/N Y
Abv Grd Liv Area 6,306
Originating Board BRIGHT
Year Built 2006
Annual Tax Amount $13,074
Tax Year 2018
Lot Size 1.370 Acres
Acres 1.37
Property Description
BREATHTAKING 9000 SQ.FT. ALL BRICK HOME WITH SEVEN BEDROOMS, EIGHT BATHROOMS AND A FOUR CAR GARAGE. THIS HOME IS PART OF BELMONT FARMS ASSOCIATION JUST MILES AWAY FROM SOME OF BALTIMORE'S MOST BEAUTIFULLY ROLLING GREEN FARMLAND. SPACIOUS ROOMS THROUGHOUT THE ENTIRE HOME COMBINED WITH ALL THE STUNNING MOLDINGS AND AMENITIES WILL WOW ANY BUYER WHEN TOURING THE HOME. STEP OUT ONTO YOUR LARGE MAINTENANCE FREE DECK OVERLOOKING A REAR SECLUDED YARD BACKING TO TREES IN THE DISTANCE AND COMMON GROUNDS FOR PRIVACY. SOME WONDERFUL FEATURES AND AMENITIES INCLUDE; GRAND TWO STORY FOYER WITH LARGE BEAUTIFUL TILES, CHERRY HARDWOOD FLOORS, WARM NEUTRAL PAINT, CUSTOM TRIM, MOLDINGS & CEILINGS, ENORMOUS GOURMET KITCHEN WITH TWO LARGE ISLANDS AND A ABUNDANCE OF CABINETRY, GRANITE COUNTERS, STONE FIREPLACE, DUAL STAIRCASE, ACCENT WINDOWS, LARGE MASTER SUITE WITH TWO WALK IN CLOSETS, A SITTING ROOM AND A SPACIOUS MASTER BATHROOM YOU WILL FALL IN LOVE WITH. THIS HOME ALSO INCLUDES MULTIPLE BEDROOMS WITH THEIR OWN PRIVATE BATHROOM, TWO BEDROOMS WITH A PRIVATE ENTRANCE FROM THE GARAGE AS WELL AS A SECONDARY ENTRANCE FROM THE UPPER LEVEL. THE LOWER LEVEL IS A WALK OUT AND PERFECT FOR ENTERTAINING WITH A HUGE RECREATIONAL ROOM, FULL BATHROOM, PRIVATE BEDROOM AND A VERY SPACIOUS STORAGE ROOM. GREAT LOCATION WITH QUICK COMMUTE TO MAJOR HIGHWAYS, RESTAURANTS, SHOPPING, GOLF COURSE & COUNTRY CLUB. PROPERTY AVAILABLE FOR A QUICK SETTLEMENT IF NEEDED. Home-buyer Priority Timeline after Initial Listing: Calendar Days 1-7: No offers will be entertained. Calendar Days 8-15: Buyers purchasing a property as their primary residence. Municipalities purchasing a residence or vacant lot. Non-profit buyers purchasing a residence or a vacant lot. Calendar Days 16+: Offers from all buyers once any offers received during days 8-15 have been fully vetted. Please submit all offers to the listing broker/agent. To report any concerns with a listing broker/agent, or to report any property condition or other concern needing escalation (including concerns related to a previously submitted offer), please call: 1-877-617-5274. Agents, for additional information for PAS requirements and Wells Fargo Home Mortgage offer submittal information please see the attachment in the MLS documents section. Please submit all offers to the listing broker/agent. To report any concerns with a listing broker/agent, or to report any property condition or other concern needing escalation (including concerns related to a previously submitted offer), please call: 1-877-617-5274.
Location
State MD
County Baltimore
Zoning RESIDENTIAL
Rooms
Other Rooms Living Room, Dining Room, Primary Bedroom, Bedroom 2, Bedroom 3, Bedroom 4, Bedroom 5, Kitchen, Family Room, Foyer, Breakfast Room, Study, Laundry, Storage Room, Bedroom 6, Primary Bathroom, Full Bath, Half Bath, Additional Bedroom
Basement Full, Walkout Level, Partially Finished, Windows, Improved, Sump Pump
Interior
Interior Features Additional Stairway, Built-Ins, Crown Moldings, Chair Railings, Curved Staircase, Double/Dual Staircase, Formal/Separate Dining Room, Butlers Pantry, Family Room Off Kitchen, Recessed Lighting, Pantry, Walk-in Closet(s), Water Treat System, Wood Floors, Window Treatments
Heating Zoned
Cooling Zoned, Central A/C
Flooring Marble, Tile/Brick, Wood, Carpet
Fireplaces Number 1
Fireplaces Type Stone, Gas/Propane
Equipment Built-In Microwave, Cooktop, Dishwasher, Exhaust Fan, Icemaker, Oven - Double, Refrigerator, Dryer, Washer
Fireplace Y
Window Features Bay/Bow,Energy Efficient,Palladian,Screens
Appliance Built-In Microwave, Cooktop, Dishwasher, Exhaust Fan, Icemaker, Oven - Double, Refrigerator, Dryer, Washer
Heat Source Natural Gas
Laundry Main Floor
Exterior
Parking Features Garage - Side Entry, Oversized, Additional Storage Area
Garage Spaces 4.0
Utilities Available Cable TV Available
Water Access N
Roof Type Architectural Shingle
Accessibility Other
Attached Garage 4
Total Parking Spaces 4
Garage Y
Building
Lot Description Backs - Open Common Area, Backs to Trees, Landscaping, Secluded
Story 3+
Sewer Septic Exists
Water Well
Architectural Style Colonial
Level or Stories 3+
Additional Building Above Grade, Below Grade
Structure Type 9'+ Ceilings,2 Story Ceilings,Cathedral Ceilings,Tray Ceilings
New Construction N
Schools
School District Baltimore County Public Schools
Others
Senior Community No
Tax ID 04082400009812
Ownership Fee Simple
SqFt Source Assessor
Acceptable Financing Conventional, Cash
Listing Terms Conventional, Cash
Financing Conventional,Cash
Special Listing Condition REO (Real Estate Owned)
Read Less Info
Want to know what your home might be worth? Contact us for a FREE valuation!

Our team is ready to help you sell your home for the highest possible price ASAP

Bought with Tyler Joseph Willoughby • RE/MAX Sails Inc.

"My job is to find and attract mastery-based agents to the office, protect the culture, and make sure everyone is happy! "
14291 Park Meadow Drive Suite 500, Chantilly, VA, 20151






