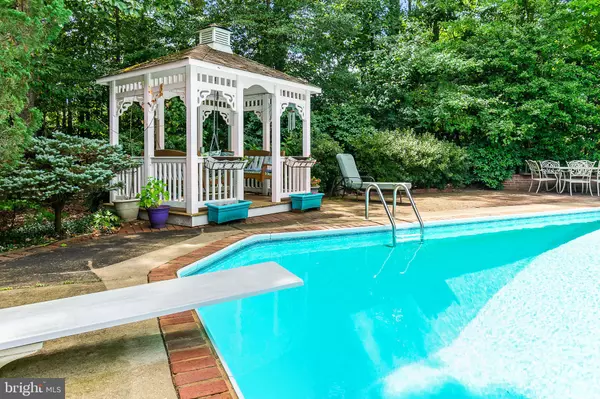$406,000
$400,000
1.5%For more information regarding the value of a property, please contact us for a free consultation.
4 Beds
3 Baths
2,599 SqFt
SOLD DATE : 09/27/2019
Key Details
Sold Price $406,000
Property Type Single Family Home
Sub Type Detached
Listing Status Sold
Purchase Type For Sale
Square Footage 2,599 sqft
Price per Sqft $156
Subdivision Summerwood
MLS Listing ID VAST213122
Sold Date 09/27/19
Style Colonial
Bedrooms 4
Full Baths 2
Half Baths 1
HOA Y/N N
Abv Grd Liv Area 2,599
Originating Board BRIGHT
Year Built 1989
Annual Tax Amount $3,087
Tax Year 2018
Lot Size 0.467 Acres
Acres 0.47
Property Description
What an amazing home this is ... open floor plan with great flow, generous room sizes, and the Garden of Eden back yard take this home beyond ordinary! A comfortable blend of traditional living room, dining room, and study meld with unified kitchen / breakfast / family room to make for daily "easy living." The family room wall of windows with French doors is unique; it both welcomes the natural light and extends the view dramatically! Extensive hardscape surrounds the in-ground pool with the pergola and gazebo adding a place in the shade as well character to this lovely setting ... your oasis of peace and tranquility ... your very own Garden of Eden! This home features new paint, new carpet on upper level, newer HVAC, newer roof, and more. You'll be pleased to discover that this beautiful colonial sits on a peaceful cul-de-sac street, yet lies just minutes from I-95, VRE, USMCB Quantico, shopping, entertainment, and great schools.
Location
State VA
County Stafford
Zoning R1
Rooms
Other Rooms Living Room, Dining Room, Primary Bedroom, Bedroom 2, Bedroom 3, Bedroom 4, Kitchen, Family Room, Study, Laundry, Bathroom 2, Primary Bathroom, Half Bath
Interior
Interior Features Ceiling Fan(s), Primary Bath(s), Skylight(s), Wood Floors, Attic, Carpet, Kitchen - Island, Breakfast Area, Dining Area, Kitchen - Country, Kitchen - Table Space
Hot Water Electric
Heating Heat Pump - Electric BackUp
Cooling Ceiling Fan(s), Central A/C, Heat Pump(s)
Fireplaces Number 1
Equipment Built-In Microwave, Dishwasher, Disposal, Dryer - Electric, Exhaust Fan, Icemaker, Oven/Range - Electric, Refrigerator, Washer, Water Heater
Window Features Double Hung,Double Pane,Skylights,Bay/Bow
Appliance Built-In Microwave, Dishwasher, Disposal, Dryer - Electric, Exhaust Fan, Icemaker, Oven/Range - Electric, Refrigerator, Washer, Water Heater
Heat Source Electric
Laundry Main Floor
Exterior
Parking Features Garage - Front Entry, Garage Door Opener, Inside Access
Garage Spaces 2.0
Pool Fenced, Filtered, In Ground
Utilities Available Cable TV, Phone
Water Access N
Roof Type Asphalt
Accessibility None
Attached Garage 2
Total Parking Spaces 2
Garage Y
Building
Story 2
Sewer Public Sewer
Water Public
Architectural Style Colonial
Level or Stories 2
Additional Building Above Grade, Below Grade
New Construction N
Schools
School District Stafford County Public Schools
Others
Senior Community No
Tax ID 30-M-4- -14
Ownership Fee Simple
SqFt Source Assessor
Special Listing Condition Standard
Read Less Info
Want to know what your home might be worth? Contact us for a FREE valuation!

Our team is ready to help you sell your home for the highest possible price ASAP

Bought with Victoria Balitcaia • Keller Williams Capital Properties

"My job is to find and attract mastery-based agents to the office, protect the culture, and make sure everyone is happy! "
14291 Park Meadow Drive Suite 500, Chantilly, VA, 20151






