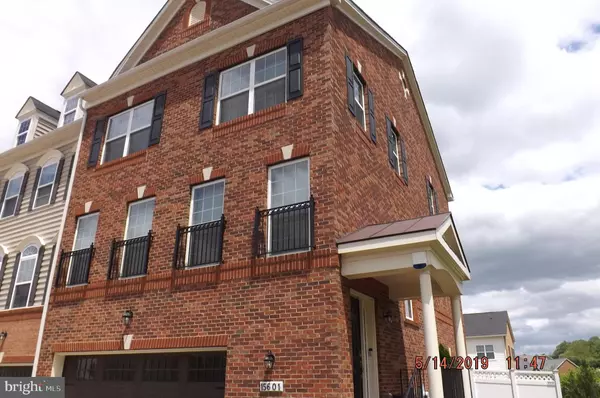$380,000
$380,000
For more information regarding the value of a property, please contact us for a free consultation.
3 Beds
4 Baths
1,920 SqFt
SOLD DATE : 09/27/2019
Key Details
Sold Price $380,000
Property Type Townhouse
Sub Type End of Row/Townhouse
Listing Status Sold
Purchase Type For Sale
Square Footage 1,920 sqft
Price per Sqft $197
Subdivision Beech Tree East Village
MLS Listing ID MDPG535130
Sold Date 09/27/19
Style Colonial
Bedrooms 3
Full Baths 3
Half Baths 1
HOA Fees $125/mo
HOA Y/N Y
Abv Grd Liv Area 1,920
Originating Board BRIGHT
Year Built 2015
Annual Tax Amount $5,739
Tax Year 2019
Lot Size 2,856 Sqft
Acres 0.07
Property Description
8/9/PRICE ADJUSTMENT...Highly sought after, luxury three bedrooms and three and half bath town home in this amenity filled neighborhood! Maryland's premier luxury community, Beechtree is home to exceptional amenities and truly spectacular homes that provide an unsurpassed affordable lifestyle that will include: 30 Acre Lake and over 3 Miles of Walking Trails, Lake Presidential Golf Club, Award-Winning, Public 18-Hole Golf Course, 11,000 Square Foot Clubhouse, Waterfront Restaurant, Recreation Center with Swimming Pool, Tennis Courts, Fitness Center and Much More! Convenient Upper Marlboro Location, Just 10 Minutes to the Beltway. AS IS excellent condition. Possible Seller Financing: Please go to www.listings.vrmco.com enter Property ID: 114171 to see if property qualifies for Seller Financing, if interested. Property located in FEMA Flood Zone X.
Location
State MD
County Prince Georges
Zoning RS
Rooms
Basement Other, Fully Finished
Interior
Heating Forced Air
Cooling Central A/C
Fireplace N
Heat Source Electric
Exterior
Parking Features Basement Garage, Garage - Front Entry
Garage Spaces 2.0
Water Access N
Accessibility None
Attached Garage 2
Total Parking Spaces 2
Garage Y
Building
Story 3+
Sewer Public Septic
Water Public
Architectural Style Colonial
Level or Stories 3+
Additional Building Above Grade, Below Grade
New Construction N
Schools
School District Prince George'S County Public Schools
Others
Senior Community No
Tax ID 17035563014
Ownership Fee Simple
SqFt Source Estimated
Acceptable Financing FHA, Conventional, Cash, Private, VA, USDA
Listing Terms FHA, Conventional, Cash, Private, VA, USDA
Financing FHA,Conventional,Cash,Private,VA,USDA
Special Listing Condition REO (Real Estate Owned)
Read Less Info
Want to know what your home might be worth? Contact us for a FREE valuation!

Our team is ready to help you sell your home for the highest possible price ASAP

Bought with Lisa B. Bailey • Coldwell Banker Platinum One

"My job is to find and attract mastery-based agents to the office, protect the culture, and make sure everyone is happy! "
14291 Park Meadow Drive Suite 500, Chantilly, VA, 20151






