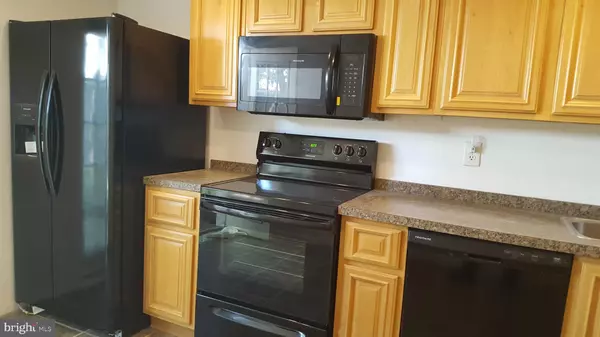$155,000
$174,000
10.9%For more information regarding the value of a property, please contact us for a free consultation.
2 Beds
3 Baths
1,462 SqFt
SOLD DATE : 09/27/2019
Key Details
Sold Price $155,000
Property Type Townhouse
Sub Type Interior Row/Townhouse
Listing Status Sold
Purchase Type For Sale
Square Footage 1,462 sqft
Price per Sqft $106
Subdivision Mcelderry Park
MLS Listing ID MDBA466550
Sold Date 09/27/19
Style Traditional
Bedrooms 2
Full Baths 2
Half Baths 1
HOA Y/N N
Abv Grd Liv Area 1,212
Originating Board BRIGHT
Year Built 1880
Annual Tax Amount $3,830
Tax Year 2019
Lot Size 900 Sqft
Acres 0.02
Property Description
FOR ALL INVESTORS, THE RENT IN THE IMMEDIATE AREA IS UP TO $1600 PER MONTH. PROPERTY IS READY FOR YOU TO PUT YOUR TENANTS IN! DRASTIC REDUCTION TO HELP YOU GET INTO YOUR NEW HOME! MOVE IN READY! THE OWNER HAD THE PROPERTY , CLEANED, PAINTED & RENOVATED, JUST FOR YOU, THE NEW OWNER. THIS 1536 SQ FT. UNIQUE PROPERTY HAS A DECORATIVE FIREPLACE IN LR, ALONG WITH EXPOSED BRICK & HARDWOOD FLOORS, CERAMIC TILE IN THE KITCHEN, WITH ALL NEW BLACK APPLIANCES, THEN HEAD OUT INTO THE SHADED BACKYARD WITH A PRIVACY FENCE, WHERE YOU CAN COOK OUT WITH YOUR FRIENDS & FAMILY. THERE IS EVEN A PARKING PAD RIGHT OUTSIDE THE FENCE. THEN HEAD BACK IN, UP THE BEAUTIFUL SPIRAL STAIRCASE LEADING TO 2 MASTER BEDROOMS WITH NEW CARPET, NEW BLINDS & UPDATED BATHROOMS. A SITTING AREA AND A PATIO OFF THEM BOTH. RECESS LIGHTING THROUGHOUT. HEAD BACK IN, DOWN TO THE FINISHED BASEMENT TO BRING YOUR BACK GATHERING INSIDE. THERE IS EVEN A HALF BATH. IF YOU LOVE CITY LIVING, CLOSE TO EVERYTHING, THIS HOUSE IS FOR YOU. THERE IS A REVITALIZATION GOING ON IN PATTERSON PARK, DON'T MISS IT. DON'T FORGET, YOU CAN USE THE GRANTS, LNYW- WALKING DISTANCE TO JOHN HOPKINS, BALTIMORE CITY GRANT AND MORE. PRICE ADJUSTMENT!
Location
State MD
County Baltimore City
Zoning R-8
Rooms
Other Rooms Living Room, Primary Bedroom, Kitchen, Family Room, Primary Bathroom
Basement Full, Connecting Stairway, Fully Finished
Interior
Interior Features Floor Plan - Open, Kitchen - Eat-In, Primary Bath(s), Recessed Lighting, Skylight(s), Stall Shower, Upgraded Countertops, Window Treatments, Wood Floors
Hot Water Electric
Heating Forced Air
Cooling Central A/C
Flooring Carpet, Hardwood, Ceramic Tile
Fireplaces Number 1
Fireplaces Type Mantel(s)
Equipment Built-In Microwave, Dishwasher, Disposal, Icemaker, Oven/Range - Electric, Refrigerator, Water Heater
Furnishings No
Fireplace Y
Window Features Screens,Skylights
Appliance Built-In Microwave, Dishwasher, Disposal, Icemaker, Oven/Range - Electric, Refrigerator, Water Heater
Heat Source Electric
Laundry Hookup, Lower Floor
Exterior
Utilities Available Cable TV Available
Water Access N
Roof Type Flat
Accessibility None
Garage N
Building
Story 3+
Foundation Other
Sewer Public Sewer
Water Public
Architectural Style Traditional
Level or Stories 3+
Additional Building Above Grade, Below Grade
Structure Type Plaster Walls,Brick
New Construction N
Schools
School District Baltimore City Public Schools
Others
Senior Community No
Tax ID 0306031689 038
Ownership Ground Rent
SqFt Source Estimated
Security Features 24 hour security,Electric Alarm,Motion Detectors,Security System
Acceptable Financing FHA, Conventional, Cash
Listing Terms FHA, Conventional, Cash
Financing FHA,Conventional,Cash
Special Listing Condition Standard
Read Less Info
Want to know what your home might be worth? Contact us for a FREE valuation!

Our team is ready to help you sell your home for the highest possible price ASAP

Bought with Gary S Addington • Cummings & Co. Realtors

"My job is to find and attract mastery-based agents to the office, protect the culture, and make sure everyone is happy! "
14291 Park Meadow Drive Suite 500, Chantilly, VA, 20151






