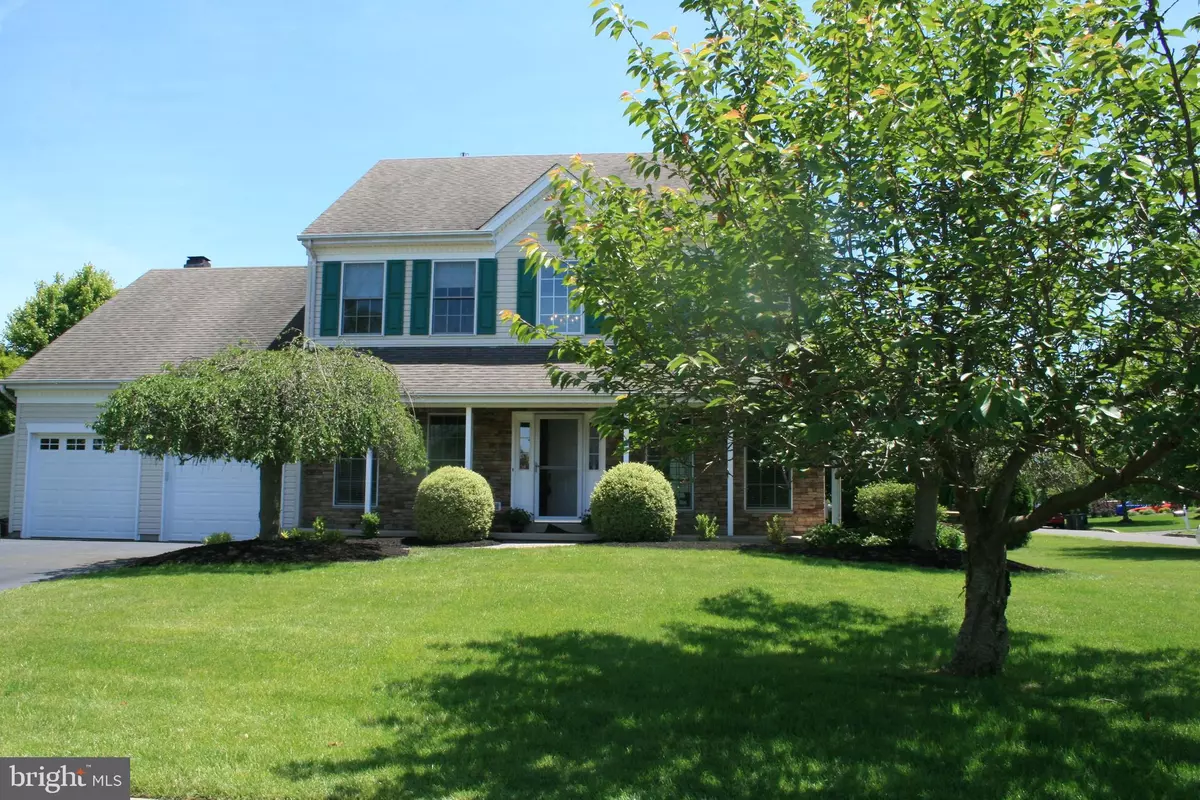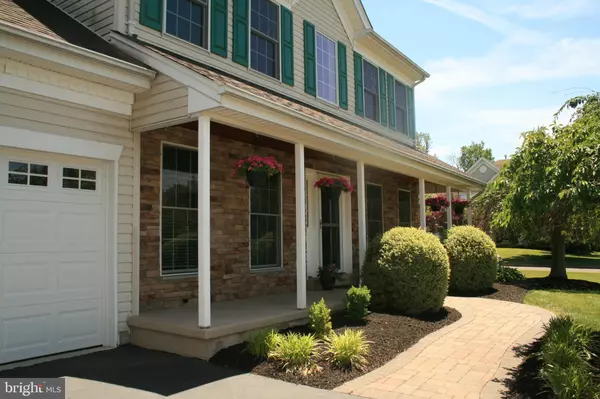$490,000
$499,999
2.0%For more information regarding the value of a property, please contact us for a free consultation.
4 Beds
3 Baths
2,458 SqFt
SOLD DATE : 09/27/2019
Key Details
Sold Price $490,000
Property Type Single Family Home
Sub Type Detached
Listing Status Sold
Purchase Type For Sale
Square Footage 2,458 sqft
Price per Sqft $199
Subdivision Hearthstone
MLS Listing ID PABU468474
Sold Date 09/27/19
Style Colonial
Bedrooms 4
Full Baths 2
Half Baths 1
HOA Fees $33
HOA Y/N Y
Abv Grd Liv Area 2,458
Originating Board BRIGHT
Year Built 1998
Annual Tax Amount $6,808
Tax Year 2018
Lot Size 0.303 Acres
Acres 0.3
Lot Dimensions 100.00 x 110.00
Property Description
Hearthstone community, lovely 4 Br 2.5 ba with finished basement. Nothing to do but move in and make this home your own. Kitchen recently painted, new granite counters and subway tile back splash. Stainless steel appliances included, new light fixtures. Laundry rm off kitchen has built in cabinets, granite counter, stacked W/D & wash tub. Door leads to two car garage. The Family room is open to the kitchen, vaulted ceilings and gas stone Fireplace. Sliders lead to the stone patio, built in grill and fenced yard. The first floor has hardwood floors thru out that greet you when you enter. Turned staircase leads to the upstairs bedrooms. First floor has an office, currently used as a music room. Living room, Dining room with shadow box moldings. Home has plenty of natural light. Master bedroom is spacious with master bath , relax in the soaking tub with windows that let the outside in, double sinks and shower. A perfect retreat! Walk in closet completes this space. The other bedrooms are of generous size and have extra touches such as bean board moldings and accent walls. Finished basement is bright and clean. Egress window and plenty of storage. Newer carpet in the lower level and upper level are immaculate. The home has great curb appeal with landscaping and a relaxing front porch. Desirable neighborhood and this is the only home for sale in the Hearthstone community, at this price. Central Bucks East H.S. Holicong, M.S. Cold Spring elementary. Easy access to Doylestown shopping district, restaurants, shops, train and highways.
Location
State PA
County Bucks
Area Buckingham Twp (10106)
Zoning R5
Rooms
Other Rooms Living Room, Dining Room, Primary Bedroom, Bedroom 2, Bedroom 3, Bedroom 4, Kitchen, Game Room, Family Room, Exercise Room, Laundry, Office, Bathroom 2, Primary Bathroom
Basement Full, Fully Finished
Interior
Interior Features Family Room Off Kitchen, Floor Plan - Open, Formal/Separate Dining Room, Kitchen - Eat-In, Kitchen - Island, Kitchen - Table Space, Pantry, Recessed Lighting, Upgraded Countertops, Window Treatments, Wood Floors, Other, Carpet, Ceiling Fan(s), Chair Railings, Combination Kitchen/Dining, Crown Moldings, Walk-in Closet(s), Wainscotting, Primary Bath(s), Curved Staircase, Attic
Hot Water Natural Gas
Heating Heat Pump(s)
Cooling Central A/C
Fireplaces Number 1
Fireplaces Type Stone, Gas/Propane, Mantel(s)
Equipment Built-In Microwave, Built-In Range, Dishwasher, Dryer, Microwave, Refrigerator, Disposal, Dryer - Electric, Dryer - Front Loading, Exhaust Fan, Oven/Range - Electric, Stainless Steel Appliances, Washer, Washer - Front Loading, Washer/Dryer Stacked
Fireplace Y
Appliance Built-In Microwave, Built-In Range, Dishwasher, Dryer, Microwave, Refrigerator, Disposal, Dryer - Electric, Dryer - Front Loading, Exhaust Fan, Oven/Range - Electric, Stainless Steel Appliances, Washer, Washer - Front Loading, Washer/Dryer Stacked
Heat Source Natural Gas
Laundry Main Floor
Exterior
Exterior Feature Patio(s), Porch(es)
Parking Features Garage Door Opener, Inside Access
Garage Spaces 6.0
Fence Fully
Utilities Available Cable TV, Natural Gas Available, Electric Available
Water Access N
Accessibility Level Entry - Main
Porch Patio(s), Porch(es)
Attached Garage 2
Total Parking Spaces 6
Garage Y
Building
Lot Description Corner, Front Yard, Landscaping, Level, Rear Yard, SideYard(s)
Story 2
Sewer Public Sewer
Water Public
Architectural Style Colonial
Level or Stories 2
Additional Building Above Grade, Below Grade
New Construction N
Schools
Elementary Schools Cold Spring
Middle Schools Holicong
High Schools Central Bucks High School East
School District Central Bucks
Others
HOA Fee Include Common Area Maintenance,Management,Trash
Senior Community No
Tax ID 06-062-175
Ownership Fee Simple
SqFt Source Assessor
Acceptable Financing Cash, Conventional, FHA, VA
Listing Terms Cash, Conventional, FHA, VA
Financing Cash,Conventional,FHA,VA
Special Listing Condition Standard
Read Less Info
Want to know what your home might be worth? Contact us for a FREE valuation!

Our team is ready to help you sell your home for the highest possible price ASAP

Bought with Carla B Engebretsen • BHHS Fox & Roach Buckingham

"My job is to find and attract mastery-based agents to the office, protect the culture, and make sure everyone is happy! "
14291 Park Meadow Drive Suite 500, Chantilly, VA, 20151






