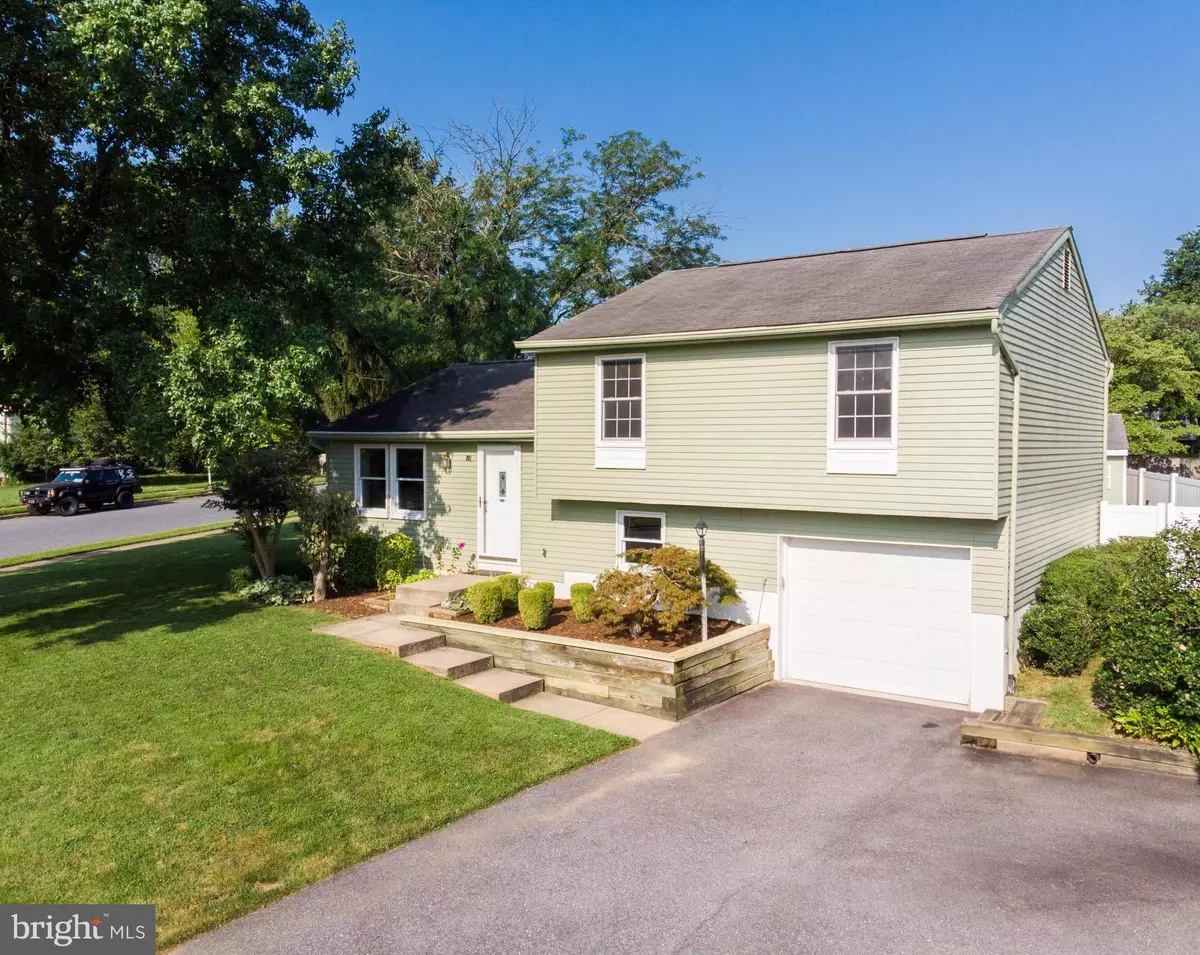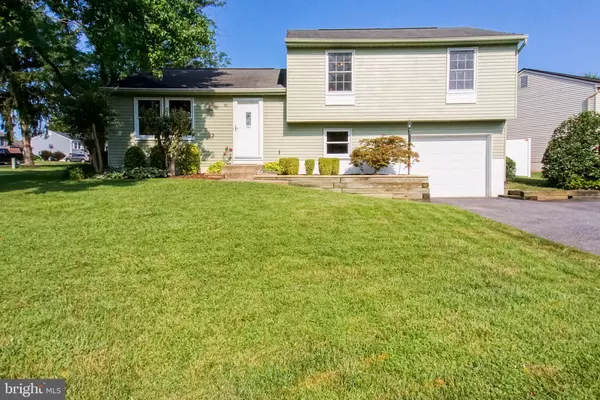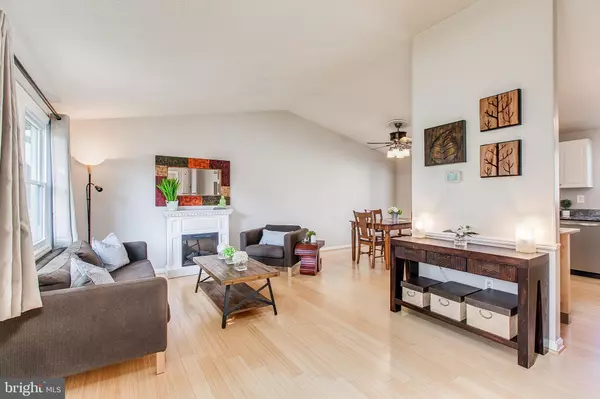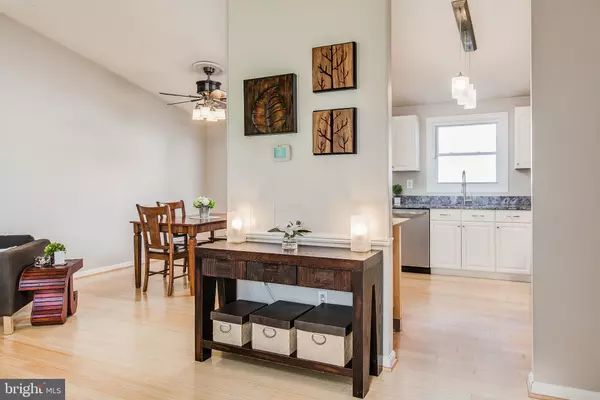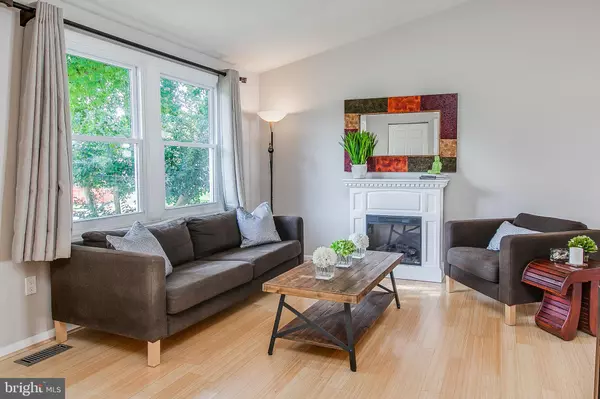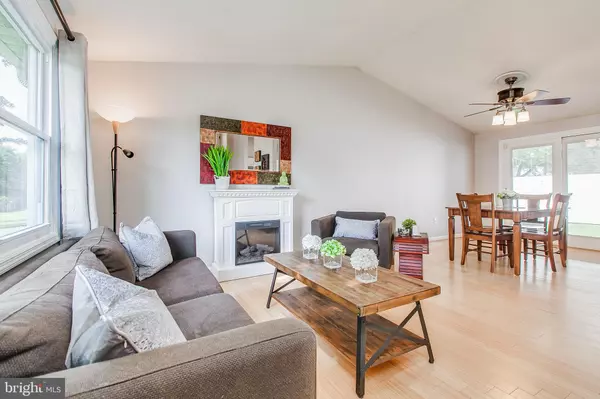$339,900
$339,900
For more information regarding the value of a property, please contact us for a free consultation.
3 Beds
3 Baths
1,920 SqFt
SOLD DATE : 09/26/2019
Key Details
Sold Price $339,900
Property Type Single Family Home
Sub Type Detached
Listing Status Sold
Purchase Type For Sale
Square Footage 1,920 sqft
Price per Sqft $177
Subdivision Fredericktowne Village
MLS Listing ID MDFR250136
Sold Date 09/26/19
Style Split Level
Bedrooms 3
Full Baths 2
Half Baths 1
HOA Y/N N
Abv Grd Liv Area 1,392
Originating Board BRIGHT
Year Built 1980
Annual Tax Amount $3,912
Tax Year 2018
Lot Size 8,348 Sqft
Acres 0.19
Property Description
This nicely updated and well maintained split level home has so much to offer. Sitting on a corner lot in a cul-de-sac this home features 4 finished levels, 3 bedrooms and 2.5 bathrooms. The freshly painted main level features an open floor plan with a cathedral ceiling, large living and dining area with bamboo floors and an updated kitchen with granite counter tops, tile back splash, new stainless steel appliances and light fixtures. The upstairs has 3 bedrooms, all with engineered wood floors, including a master suite with private updated modern bathroom, plus a second, completely renovated full bath.On the first lower level, you'll find a room with lots of natural light flowing through the windows. Currently being used as an office, but would make a great play room. The laundry and half bath is on this level, as well as, access to the garage.On the second lower level, you will find a recreation room/home gym with new flooring and recessed lighting and a storage room. Additional amenities include: replacement windows, newer HVAC with multi stage filter and newer back door, gutter guards.The backyard is very private with new vinyl fencing and patio. A storage shed, is an added bonus! No parking issues here, this home has a 1-car attached garage with a newer insulated garage door, heavy duty flooring and garage door opener, as well as, a driveway with a parking apron for added parking. Perhaps best of all, this home is close to downtown Frederick and all its fabulous amenities. Conveniently located to commuter routes, schools, farmers market, shopping, restaurants and parks. And NO HOA! A MUST See!
Location
State MD
County Frederick
Zoning PND
Rooms
Other Rooms Living Room, Dining Room, Kitchen, Family Room, Office
Basement Daylight, Partial, Heated, Improved, Interior Access, Partially Finished, Sump Pump
Interior
Interior Features Ceiling Fan(s), Combination Dining/Living, Primary Bath(s), Recessed Lighting, Tub Shower, Upgraded Countertops, Window Treatments, Wood Floors
Heating Heat Pump(s)
Cooling Central A/C
Flooring Wood, Laminated, Vinyl
Equipment Dishwasher, Disposal, Dryer - Front Loading, Exhaust Fan, Icemaker, Range Hood, Refrigerator, Stainless Steel Appliances, Stove, Washer - Front Loading, Water Heater
Fireplace N
Window Features Replacement
Appliance Dishwasher, Disposal, Dryer - Front Loading, Exhaust Fan, Icemaker, Range Hood, Refrigerator, Stainless Steel Appliances, Stove, Washer - Front Loading, Water Heater
Heat Source Electric
Laundry Lower Floor
Exterior
Exterior Feature Patio(s)
Parking Features Garage Door Opener, Inside Access
Garage Spaces 3.0
Fence Fully, Vinyl
Utilities Available Cable TV
Water Access N
Accessibility None
Porch Patio(s)
Attached Garage 1
Total Parking Spaces 3
Garage Y
Building
Lot Description Cul-de-sac, Corner, Rear Yard
Story 3+
Sewer Public Sewer
Water Public
Architectural Style Split Level
Level or Stories 3+
Additional Building Above Grade, Below Grade
Structure Type Cathedral Ceilings
New Construction N
Schools
School District Frederick County Public Schools
Others
Senior Community No
Tax ID 1102047780
Ownership Fee Simple
SqFt Source Assessor
Security Features Security System
Horse Property N
Special Listing Condition Standard
Read Less Info
Want to know what your home might be worth? Contact us for a FREE valuation!

Our team is ready to help you sell your home for the highest possible price ASAP

Bought with Lauren D Wright • RE/MAX Town Center

"My job is to find and attract mastery-based agents to the office, protect the culture, and make sure everyone is happy! "
14291 Park Meadow Drive Suite 500, Chantilly, VA, 20151

