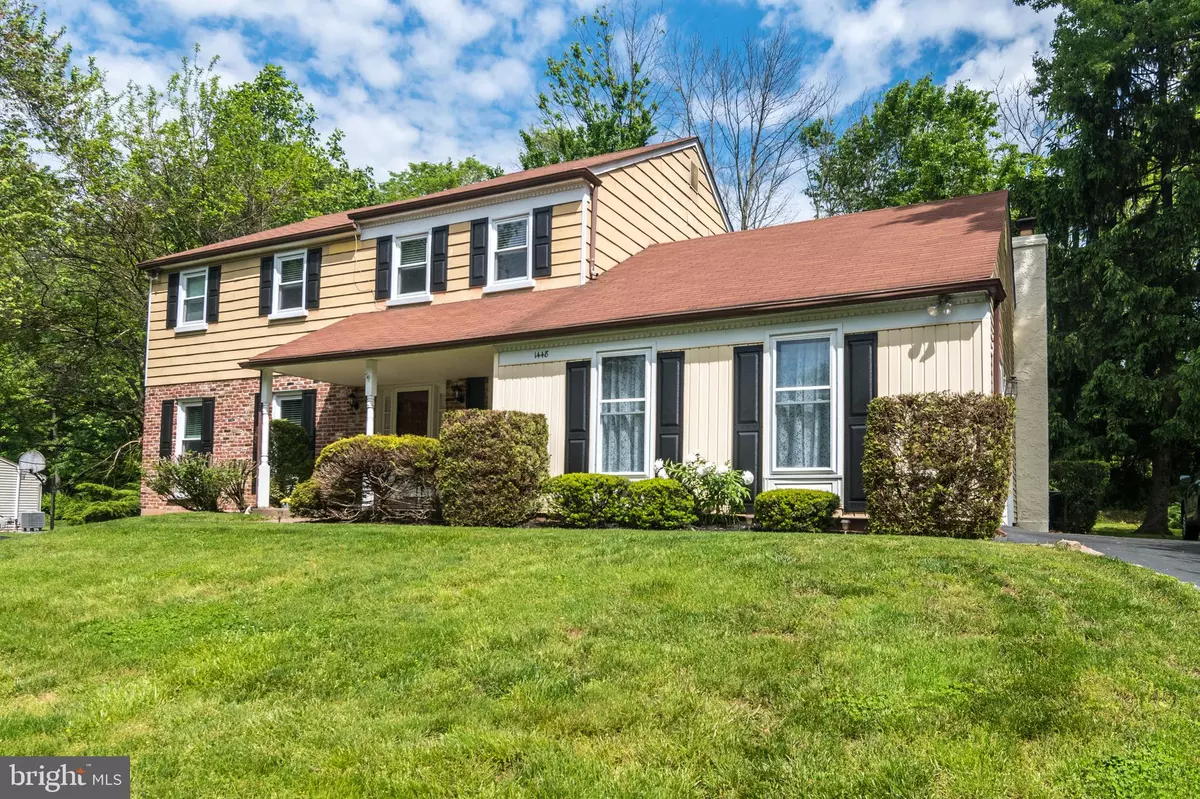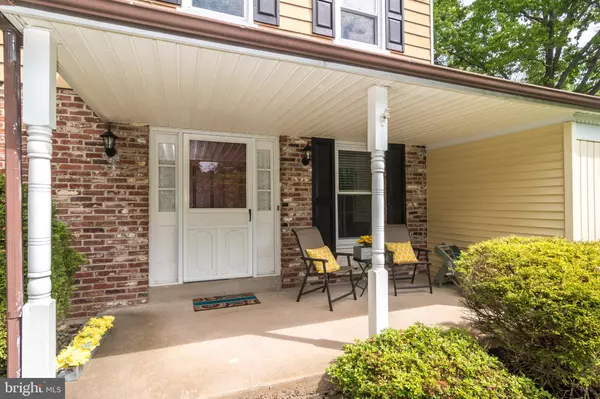$422,000
$434,900
3.0%For more information regarding the value of a property, please contact us for a free consultation.
4 Beds
3 Baths
3,240 SqFt
SOLD DATE : 09/26/2019
Key Details
Sold Price $422,000
Property Type Single Family Home
Sub Type Detached
Listing Status Sold
Purchase Type For Sale
Square Footage 3,240 sqft
Price per Sqft $130
Subdivision None Available
MLS Listing ID PAMC609498
Sold Date 09/26/19
Style Colonial
Bedrooms 4
Full Baths 2
Half Baths 1
HOA Y/N N
Abv Grd Liv Area 2,440
Originating Board BRIGHT
Year Built 1979
Annual Tax Amount $9,198
Tax Year 2020
Lot Size 0.506 Acres
Acres 0.51
Lot Dimensions 113.00 x 0.00
Property Description
Terrific and timeless, 4 Bedroom, 2.5 Bathroom, brick front Colonial Home with over 3200 square feet (including FINISHED BASEMENT with approximately 800 squares feet) Situated on over half acre lot in desirable Upper Dublin Township! This delightful Dresher HOME offers many upgrades including, BRAND NEW ROOF installed 6/19, Front Porch, fresh paint, NEW CARPET, laminate wood floors, water heater (2014), HVAC system (2006), windows (2004-05), WALK UP FLOORED ATTIC, 2 Car Garage with NEWER doors (2006) 2 NEW Garage Door Openers 6/19 and DECK overlooking a private backyard with mature trees! Award Winning Upper Dublin School District! Covered Porch and red front door with sidelights welcomes you as you enter the sunlit Foyer with double coat closet. French doors lead to the lustrous Living room-could be used as a wonderful Office! Delightful Dining Room with double window can accommodate a large gathering. Adjacent sunny Kitchen highlights Breakfast Room, with NEW brushed nickel chandelier, bay window, plenty of cabinets, tile backsplash, upgraded ventilation system (hood), and exit to Deck. Cozy Family Room with BRICK WALL FIREPLACE with screen, mantel and hearth, bay window and access to Garage. Spacious Laundry Room with included washer, dryer, utility sink and shelving. Spacious Powder Room completes the main level. Hardwood floor under steps, Hallway and 4 Bedrooms on upper level. Master Bedroom Suite features 2 windows, ceiling fan with light, roomy WALK-IN CLOSET, with window, Master Bathroom with whirlpool tub, stall shower, tile floor and backsplash. 3 additional generous sized Bedrooms. Walk up floored Attic could be a fabulous finished space! Full Hall Bath with tub, tile floor and NEW vanity. Great Finished Basement with 2 rooms. Super for game/Play Room and or Fitness Room with plenty of room for storage! 2 Car side entry Garage with shelves and storage. The freshly re-stained Deck resting on the tranquil backyard is excellent for entertaining or relaxing on cool summer nights! Added amenities include: Aprilaire humidifier, programmable thermostat, security system, 6 panel doors, faux wood blinds, flood lights, expanded driveway and professional landscaping. Convenient to major roadways (turnpike, 476, 63, 152, 309), 2 train stations, Ft Washington corporate offices, schools, parks, shopping including Willow Grove Mall, Promenade at Upper Dublin (coming soon), restaurants, Starbucks s, LA Fitness, Lifetime Athletic and historic downtown Ambler. Located on a quiet street with sidewalks in a superb neighborhood! LOVE WHERE YOU LIVE!
Location
State PA
County Montgomery
Area Upper Dublin Twp (10654)
Zoning A1
Direction South
Rooms
Other Rooms Living Room, Dining Room, Primary Bedroom, Bedroom 2, Bedroom 3, Bedroom 4, Kitchen, Family Room, Basement, Foyer, Laundry, Bathroom 1, Primary Bathroom, Half Bath
Basement Fully Finished, Shelving
Interior
Interior Features Attic, Built-Ins, Carpet, Ceiling Fan(s), Combination Dining/Living, Family Room Off Kitchen, Kitchen - Eat-In, Kitchen - Island, Kitchen - Table Space, Primary Bath(s), Recessed Lighting, Stall Shower, Walk-in Closet(s), WhirlPool/HotTub
Hot Water Electric
Heating Heat Pump - Electric BackUp, Humidifier, Programmable Thermostat
Cooling Central A/C, Ceiling Fan(s), Heat Pump(s), Programmable Thermostat
Flooring Carpet, Hardwood, Laminated, Tile/Brick
Fireplaces Number 1
Fireplaces Type Fireplace - Glass Doors, Mantel(s), Wood
Equipment Built-In Range, Dishwasher, Disposal, Dryer - Electric, Dryer - Front Loading, Energy Efficient Appliances, Humidifier, Oven/Range - Electric, Refrigerator, Washer, Water Heater
Fireplace Y
Window Features Bay/Bow,Double Pane,Energy Efficient,Replacement,Vinyl Clad
Appliance Built-In Range, Dishwasher, Disposal, Dryer - Electric, Dryer - Front Loading, Energy Efficient Appliances, Humidifier, Oven/Range - Electric, Refrigerator, Washer, Water Heater
Heat Source Electric
Laundry Main Floor
Exterior
Exterior Feature Deck(s)
Parking Features Additional Storage Area, Garage - Side Entry, Inside Access
Garage Spaces 6.0
Utilities Available Cable TV, Fiber Optics Available, Phone
Water Access N
View Garden/Lawn
Roof Type Pitched,Shingle
Street Surface Black Top
Accessibility None
Porch Deck(s)
Road Frontage Boro/Township
Attached Garage 2
Total Parking Spaces 6
Garage Y
Building
Lot Description Backs to Trees, Front Yard, Landscaping, Private, Rear Yard, SideYard(s)
Story 2
Foundation Concrete Perimeter
Sewer Public Sewer
Water Public
Architectural Style Colonial
Level or Stories 2
Additional Building Above Grade, Below Grade
Structure Type Dry Wall
New Construction N
Schools
Elementary Schools Jarrettown
Middle Schools Sandy Run
High Schools Upper Dublin
School District Upper Dublin
Others
Senior Community No
Tax ID 54-00-03680-127
Ownership Fee Simple
SqFt Source Estimated
Security Features Security System,Smoke Detector
Acceptable Financing Negotiable
Listing Terms Negotiable
Financing Negotiable
Special Listing Condition Standard
Read Less Info
Want to know what your home might be worth? Contact us for a FREE valuation!

Our team is ready to help you sell your home for the highest possible price ASAP

Bought with Lorraine B McKee • BHHS Fox & Roach-Blue Bell
"My job is to find and attract mastery-based agents to the office, protect the culture, and make sure everyone is happy! "
14291 Park Meadow Drive Suite 500, Chantilly, VA, 20151






