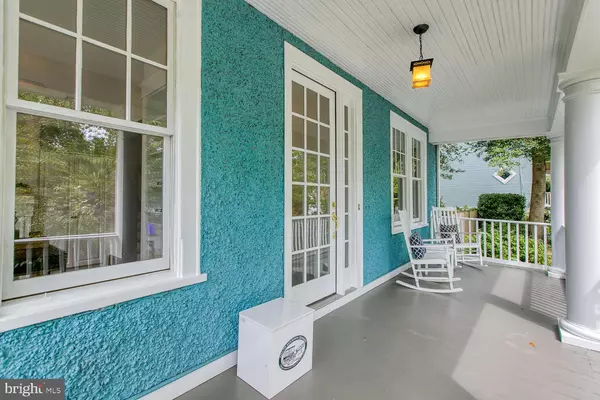$1,250,000
$1,250,000
For more information regarding the value of a property, please contact us for a free consultation.
5 Beds
4 Baths
2,622 SqFt
SOLD DATE : 09/16/2019
Key Details
Sold Price $1,250,000
Property Type Single Family Home
Sub Type Detached
Listing Status Sold
Purchase Type For Sale
Square Footage 2,622 sqft
Price per Sqft $476
Subdivision Maywood
MLS Listing ID VAAR153412
Sold Date 09/16/19
Style Farmhouse/National Folk
Bedrooms 5
Full Baths 3
Half Baths 1
HOA Y/N N
Abv Grd Liv Area 2,622
Originating Board BRIGHT
Year Built 1907
Annual Tax Amount $11,585
Tax Year 2019
Lot Size 0.289 Acres
Acres 0.29
Property Description
ARLINGTON/MAYWOOD -- SUNNY 5 BED, 3.5 BATH FARMHOUSE, FAB BACKYARD, QUIET STREET! Charms exudes from 3-finished levels of this unique home! Gorgeous architectural details include transom windows, original chestnut wood trim, high ceilings, built-ins, and gleaming hardwood floors throughout! Main-level features office with gas fireplace, formal living room, dining room with bay window, kitchen with stainless steel appliances and walk-in pantry. Kitchen opens to expansive family room addition with wood burning stove. Step out the french door to the cozy screen porch and fabulous patio with koi pond. 4 bedrooms on upper level includes 2 masters with walk-in closets; oversized master bedroom addition boasts soaring ceilings and a skylight. 5th bedroom/den/playroom on 3rd level offers a private retreat. Chat with your neighbors from your covered front porch or relax in your private backyard oasis with mature trees and beautiful landscaping. This farmhouse has it all and is just minutes to Cherrydale's shops and restaurants, easy access Metro, bus routs, GW Pkwy, Rt 66, Washington DC, and all North Arlington has to offer.
Location
State VA
County Arlington
Zoning R-6
Rooms
Other Rooms Living Room, Dining Room, Primary Bedroom, Bedroom 3, Bedroom 4, Bedroom 5, Kitchen, Family Room, Basement, Laundry, Office
Basement Full, Unfinished, Connecting Stairway, Daylight, Partial, Windows
Interior
Interior Features Dining Area, Floor Plan - Traditional, Kitchen - Table Space, Wood Floors, Built-Ins, Carpet, Ceiling Fan(s), Crown Moldings, Family Room Off Kitchen, Floor Plan - Open, Formal/Separate Dining Room, Primary Bath(s), Pantry, Recessed Lighting, Skylight(s), Wood Stove
Hot Water Natural Gas
Heating Hot Water, Radiator
Cooling Central A/C, Ceiling Fan(s)
Flooring Hardwood, Carpet
Fireplaces Number 1
Fireplaces Type Gas/Propane, Mantel(s)
Equipment Dishwasher, Disposal, Refrigerator, Cooktop, Dryer - Front Loading, Oven - Double, Oven - Wall, Stainless Steel Appliances, Washer - Front Loading, Washer/Dryer Stacked, Water Heater
Fireplace Y
Window Features Bay/Bow,Double Hung,Energy Efficient,Screens,Skylights
Appliance Dishwasher, Disposal, Refrigerator, Cooktop, Dryer - Front Loading, Oven - Double, Oven - Wall, Stainless Steel Appliances, Washer - Front Loading, Washer/Dryer Stacked, Water Heater
Heat Source Natural Gas
Laundry Main Floor
Exterior
Exterior Feature Patio(s)
Fence Rear
Water Access N
View Garden/Lawn
Roof Type Composite
Accessibility None
Porch Patio(s)
Garage N
Building
Story 3+
Sewer Public Sewer
Water Public
Architectural Style Farmhouse/National Folk
Level or Stories 3+
Additional Building Above Grade, Below Grade
Structure Type 9'+ Ceilings,High,Vaulted Ceilings
New Construction N
Schools
Elementary Schools Taylor
Middle Schools Swanson
High Schools Washington-Liberty
School District Arlington County Public Schools
Others
Senior Community No
Tax ID 05-051-036
Ownership Fee Simple
SqFt Source Assessor
Acceptable Financing Cash, Conventional, VA, FHA
Listing Terms Cash, Conventional, VA, FHA
Financing Cash,Conventional,VA,FHA
Special Listing Condition Standard
Read Less Info
Want to know what your home might be worth? Contact us for a FREE valuation!

Our team is ready to help you sell your home for the highest possible price ASAP

Bought with Robert Hryniewicki • Washington Fine Properties, LLC
"My job is to find and attract mastery-based agents to the office, protect the culture, and make sure everyone is happy! "
14291 Park Meadow Drive Suite 500, Chantilly, VA, 20151






