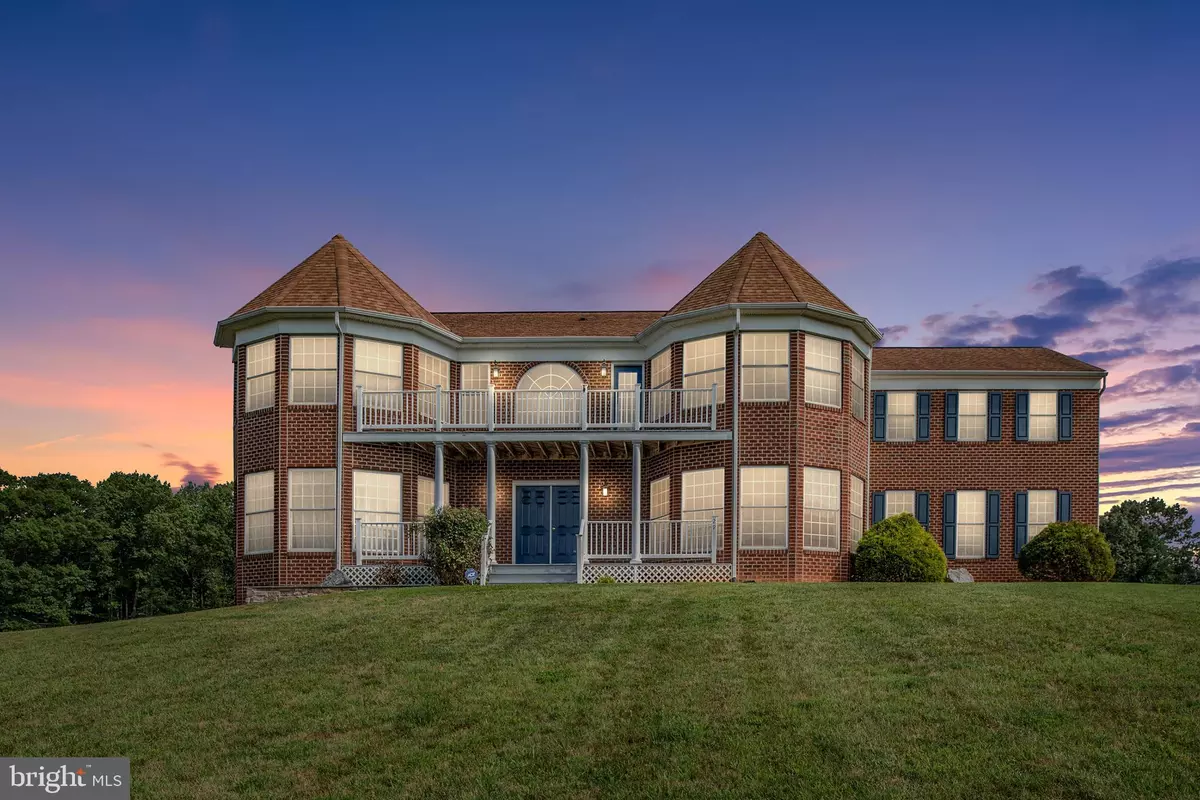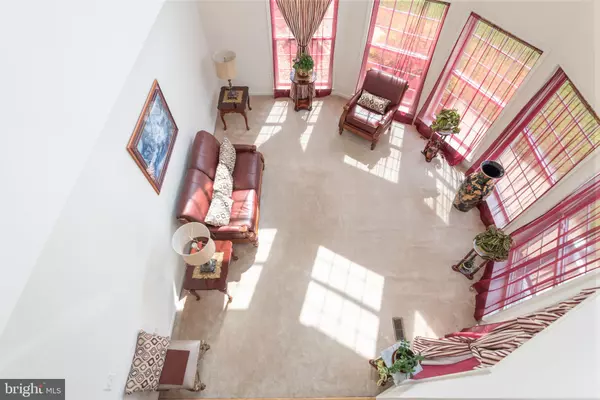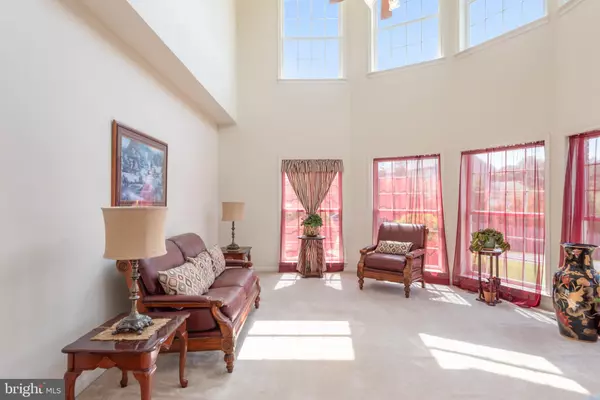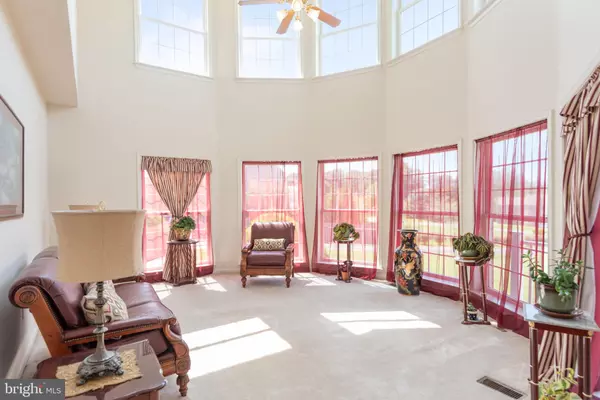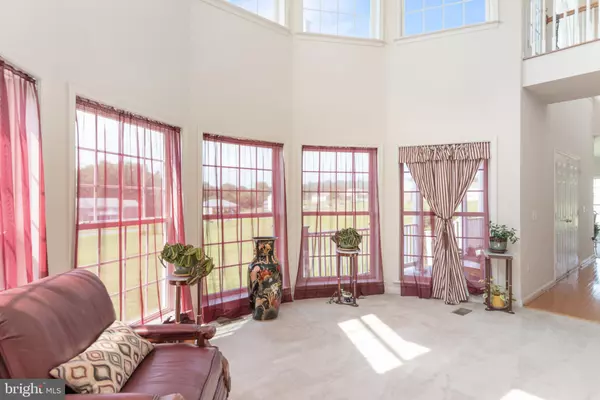$570,000
$575,000
0.9%For more information regarding the value of a property, please contact us for a free consultation.
5 Beds
5 Baths
6,780 SqFt
SOLD DATE : 09/24/2019
Key Details
Sold Price $570,000
Property Type Single Family Home
Sub Type Detached
Listing Status Sold
Purchase Type For Sale
Square Footage 6,780 sqft
Price per Sqft $84
Subdivision Equestrian Estates
MLS Listing ID VAST213416
Sold Date 09/24/19
Style Other
Bedrooms 5
Full Baths 4
Half Baths 1
HOA Y/N N
Abv Grd Liv Area 4,502
Originating Board BRIGHT
Year Built 2006
Annual Tax Amount $5,448
Tax Year 2018
Lot Size 3.026 Acres
Acres 3.03
Property Description
This Elegant 5 bedrooms, 4.5 bath estate home boast nearly 7000 sqft with 3 finished levels! Located in the prestigious Equestrian Estates subdivision! Experience daily peace and serenity on over 3 acres! The two story formal Great Room is perfect for entertaining guests or relaxing after a long day. Enjoy teleworking from home or meeting clients in the grand office/study on the main level full of windows and natural light! This amazing home includes 2 Master Suites w/full baths, hardwood floors, & crown molding, New Roof, Gas Fireplace; 2 bedrooms have a Jack & Jill bath! Huge walk-in closets in all bedrooms! You will fall in love with the convenience of washer/dryer laundry hook-ups/areas on each level! The large eat in kitchen has new custom granite countertops, center island, Stainless Steel Appliances, water treatment system, home waterproof system installed in 2016, two new HVAC systems 2018, and new shutters!The massive finished walk-out basement has a full bath, double recreation room, additional washer & dryer laundry area, media room, large bedroom, exercise area, and plenty of storage! Minutes from I-95, Quantico, FBI, commuter lot, shopping, restaurants and more.
Location
State VA
County Stafford
Zoning A1
Rooms
Other Rooms Primary Bedroom, Bedroom 3, Bedroom 5, Bedroom 1, Bathroom 1, Bathroom 2, Bathroom 3, Primary Bathroom
Basement Fully Finished, Sump Pump, Water Proofing System, Walkout Level, Interior Access
Interior
Interior Features Breakfast Area, Carpet, Ceiling Fan(s), Combination Kitchen/Dining, Dining Area, Family Room Off Kitchen, Floor Plan - Open, Formal/Separate Dining Room, Kitchen - Eat-In, Kitchen - Island, Primary Bath(s), Recessed Lighting, Store/Office, Upgraded Countertops, Walk-in Closet(s), Water Treat System, Window Treatments, Wood Floors
Heating Heat Pump(s)
Cooling Central A/C
Flooring Hardwood, Carpet
Fireplaces Number 1
Fireplaces Type Gas/Propane
Equipment Built-In Microwave, Dishwasher, Disposal, Dryer - Front Loading, Refrigerator, Stove, Washer
Fireplace Y
Appliance Built-In Microwave, Dishwasher, Disposal, Dryer - Front Loading, Refrigerator, Stove, Washer
Heat Source Electric
Laundry Upper Floor, Main Floor, Lower Floor
Exterior
Parking Features Garage - Side Entry
Garage Spaces 2.0
Water Access N
View Trees/Woods
Accessibility None
Attached Garage 2
Total Parking Spaces 2
Garage Y
Building
Lot Description Backs to Trees, Cleared, Rear Yard, Road Frontage
Story 3+
Sewer Septic Exists
Water Well
Architectural Style Other
Level or Stories 3+
Additional Building Above Grade, Below Grade
New Construction N
Schools
Elementary Schools Rockhill
Middle Schools A.G. Wright
High Schools Mountain View
School District Stafford County Public Schools
Others
Pets Allowed Y
Senior Community No
Tax ID 8G- - - -26
Ownership Fee Simple
SqFt Source Assessor
Security Features Security System,Smoke Detector
Acceptable Financing Conventional, FHA, VA, Cash
Horse Property Y
Horse Feature Horses Allowed
Listing Terms Conventional, FHA, VA, Cash
Financing Conventional,FHA,VA,Cash
Special Listing Condition Standard
Pets Allowed No Pet Restrictions
Read Less Info
Want to know what your home might be worth? Contact us for a FREE valuation!

Our team is ready to help you sell your home for the highest possible price ASAP

Bought with Michael J Gillies • RE/MAX Real Estate Connections

"My job is to find and attract mastery-based agents to the office, protect the culture, and make sure everyone is happy! "
14291 Park Meadow Drive Suite 500, Chantilly, VA, 20151

