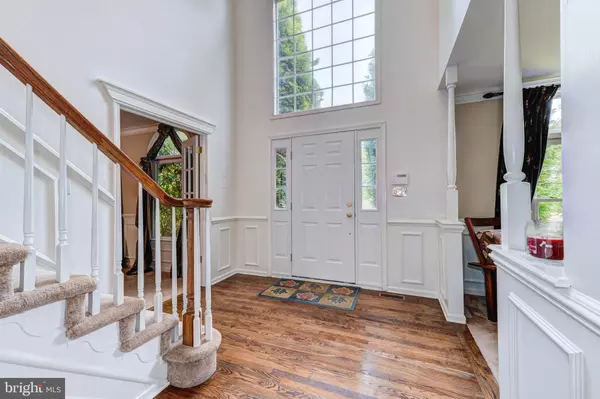$495,000
$500,000
1.0%For more information regarding the value of a property, please contact us for a free consultation.
4 Beds
3 Baths
3,294 SqFt
SOLD DATE : 09/18/2019
Key Details
Sold Price $495,000
Property Type Single Family Home
Sub Type Detached
Listing Status Sold
Purchase Type For Sale
Square Footage 3,294 sqft
Price per Sqft $150
Subdivision None Available
MLS Listing ID PABU476616
Sold Date 09/18/19
Style Colonial
Bedrooms 4
Full Baths 2
Half Baths 1
HOA Y/N N
Abv Grd Liv Area 3,294
Originating Board BRIGHT
Year Built 1993
Annual Tax Amount $8,695
Tax Year 2019
Lot Size 0.820 Acres
Acres 0.82
Property Description
Nestled in a small cul de sac of attractive homes right off of Durham Rd in Buckingham Township is a wonderful opportunity. Set on .82 acres backing to trees this home allows you to enjoy he wide deck with pergola seating and a beautiful natural style pool with waterfall in privacy. The pool is surrounded by concrete patio and steps lead back up to the large wooden deck. So many places to enjoy the peace and quiet! Inside the rooms are quite spacious. A dramatic two story entry is flanked on one side by French door leading to a formal dining room and on the other by architectural columns in the living room. Beyond are double French doors to the office with vaulted ceiling, skylights, built in work station and a whole wall of built ins. Just beyond the office is the two story family room also featuring skylights, two ceiling fans and a lovely gas fireplace with mantle and marble surround. A rear door connects the family room to the deck. The family room is open to the kitchen and breakfast room making entertainment easy! The kitchen features include L-shaped granite countertop, stainless steel appliances, pantry and desk prep area. The main floor is completed by the laundry room with rear door and the powder room. On the second floor, behind double doors, is the master bedroom. Large enough to include a sitting or exercise area; the master bedroom also features a large owners bath with dual sinks, jetted tub with marble surround a stall shower. Three additional bedrooms share a well appointed bath. The basement has been dry walled and has two separate areas for a variety of uses. You could have a rec room and game room both! There's a two car garage, long driveway and lots more!
Location
State PA
County Bucks
Area Buckingham Twp (10106)
Zoning VR
Rooms
Other Rooms Living Room, Dining Room, Primary Bedroom, Bedroom 2, Bedroom 3, Bedroom 4, Kitchen, Game Room, Family Room, Breakfast Room, Laundry, Office
Basement Full, Partially Finished
Interior
Hot Water Electric
Heating Heat Pump(s)
Cooling Central A/C
Flooring Carpet, Ceramic Tile, Hardwood, Laminated
Fireplaces Number 1
Fireplaces Type Gas/Propane
Fireplace Y
Heat Source Electric
Laundry Main Floor
Exterior
Parking Features Garage - Side Entry, Inside Access
Garage Spaces 2.0
Pool In Ground
Water Access N
Roof Type Pitched,Asphalt
Accessibility None
Attached Garage 2
Total Parking Spaces 2
Garage Y
Building
Lot Description Cul-de-sac, Front Yard, Irregular, No Thru Street, Private, SideYard(s)
Story 2
Sewer On Site Septic
Water Well
Architectural Style Colonial
Level or Stories 2
Additional Building Above Grade, Below Grade
New Construction N
Schools
Elementary Schools Buckingham
Middle Schools Holicong
High Schools Central Bucks High School East
School District Central Bucks
Others
Senior Community No
Tax ID 06-010-088-002
Ownership Fee Simple
SqFt Source Assessor
Security Features Security System
Special Listing Condition Standard
Read Less Info
Want to know what your home might be worth? Contact us for a FREE valuation!

Our team is ready to help you sell your home for the highest possible price ASAP

Bought with Aleksey Gapyuk • Skyline Realtors, LLC
"My job is to find and attract mastery-based agents to the office, protect the culture, and make sure everyone is happy! "
14291 Park Meadow Drive Suite 500, Chantilly, VA, 20151






