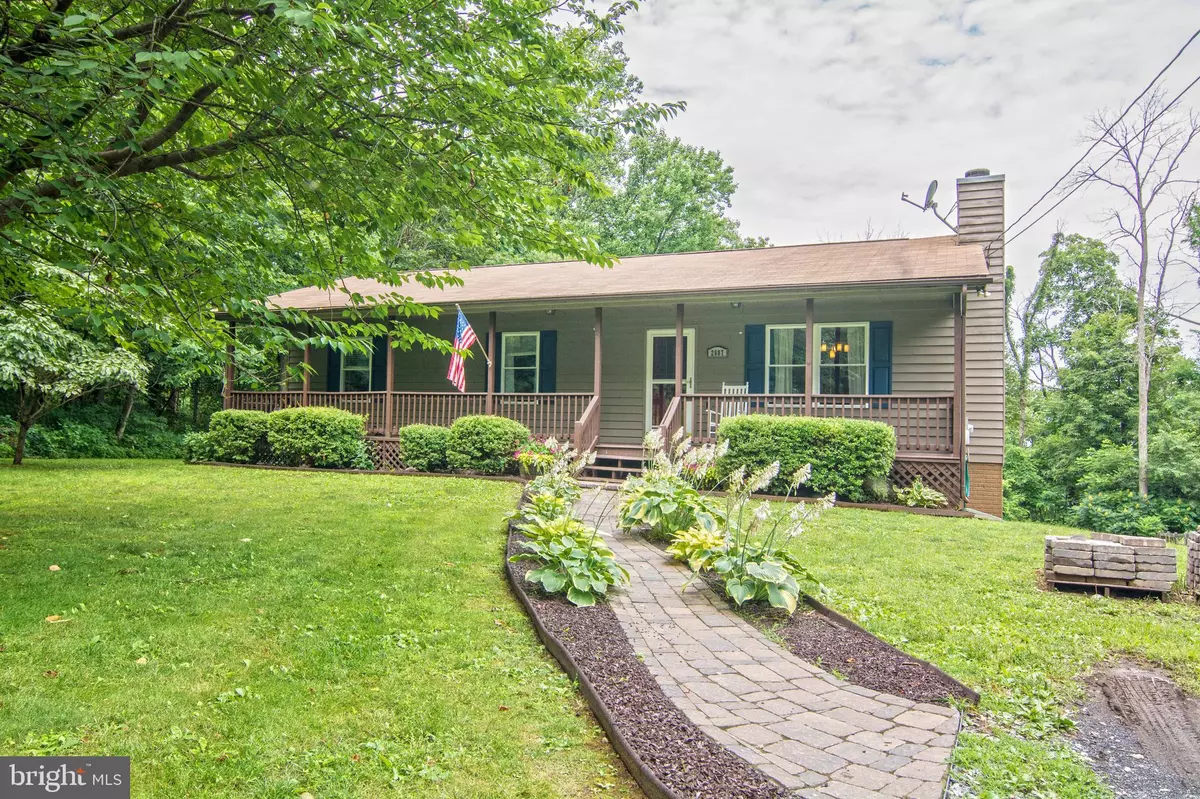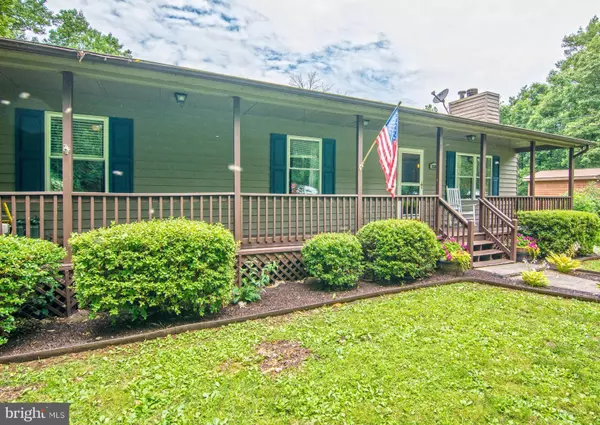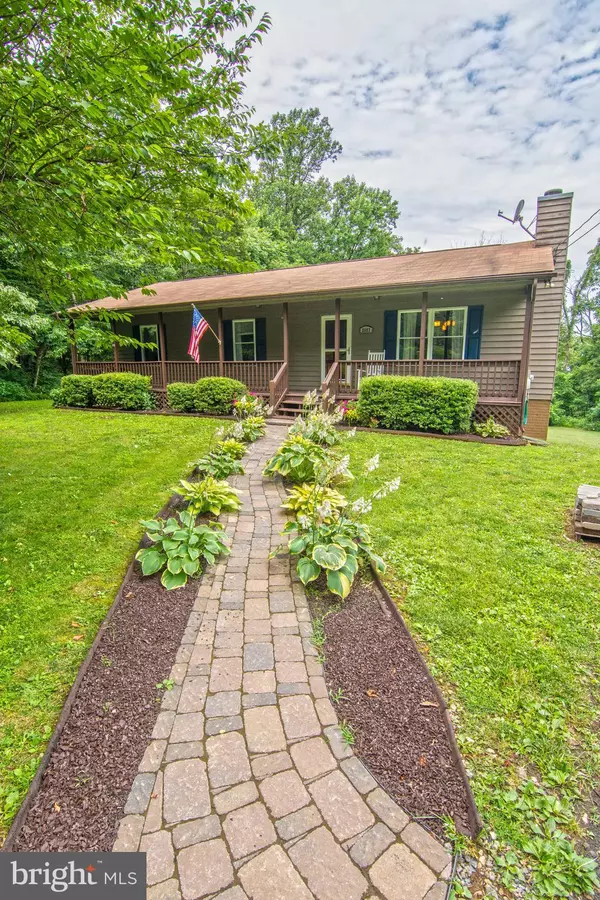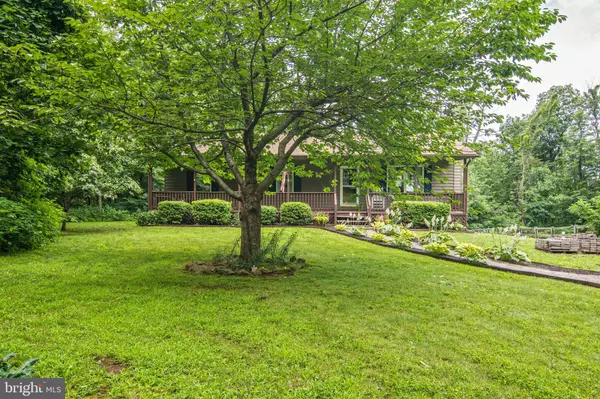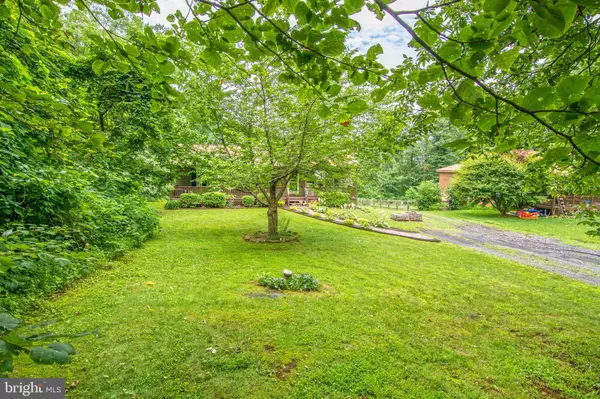$252,900
$249,900
1.2%For more information regarding the value of a property, please contact us for a free consultation.
3 Beds
3 Baths
2,496 SqFt
SOLD DATE : 09/24/2019
Key Details
Sold Price $252,900
Property Type Single Family Home
Sub Type Detached
Listing Status Sold
Purchase Type For Sale
Square Footage 2,496 sqft
Price per Sqft $101
Subdivision Shen Farms Mt View
MLS Listing ID VAWR137296
Sold Date 09/24/19
Style Ranch/Rambler
Bedrooms 3
Full Baths 3
HOA Fees $24/ann
HOA Y/N Y
Abv Grd Liv Area 1,248
Originating Board BRIGHT
Year Built 2001
Annual Tax Amount $1,679
Tax Year 2018
Lot Size 1.235 Acres
Acres 1.23
Property Description
TAKING BACKUPS PLEASE SHOW. Easy access! The beautiful yard on this one is a game changer. Room for play area and pets, this double lot includes space to the left of the house currently left wooded. You'll fall in love with the spacious front porch which adds shaded outdoor living space all day long. Also the rear deck adds room for the grill and patio furniture. upon entering the living room you will find open, light filled spaces with built ins and a fireplace. Most of the floor coverings throughout have been recently replaced and tile back splash was added to the kitchen. Nice sized bedrooms and a great master bath to boot. The lover level offers plenty of windows and doors as well as 2 additional rooms for guests, home office, gym or play room. A large media room with woodstove adds warmth & a quiet space for those football games and movies. It's like having another home down there. The family room opens to the back yard and is ideal for pet entry as well as access to the back yard. There is plenty of room for a garden too.
Location
State VA
County Warren
Zoning R
Rooms
Other Rooms Laundry, Office, Bonus Room
Basement Full, Fully Finished
Main Level Bedrooms 3
Interior
Interior Features Built-Ins, Carpet, Ceiling Fan(s), Dining Area, Kitchen - Eat-In, Kitchen - Country, Primary Bath(s), Wood Floors
Heating Heat Pump(s)
Cooling Central A/C, Ceiling Fan(s), Heat Pump(s)
Fireplaces Number 1
Fireplaces Type Mantel(s)
Equipment Built-In Microwave, Dishwasher, Exhaust Fan, Oven/Range - Electric, Water Heater, Stove, Refrigerator, Microwave
Fireplace Y
Appliance Built-In Microwave, Dishwasher, Exhaust Fan, Oven/Range - Electric, Water Heater, Stove, Refrigerator, Microwave
Heat Source Electric, Wood
Laundry Lower Floor
Exterior
Exterior Feature Porch(es), Deck(s)
Amenities Available Lake
Water Access N
View Mountain
Roof Type Fiberglass
Accessibility None
Porch Porch(es), Deck(s)
Road Frontage Road Maintenance Agreement
Garage N
Building
Lot Description Backs to Trees, Cleared, Landscaping, Level, Rear Yard
Story 2
Sewer On Site Septic
Water Private, Well
Architectural Style Ranch/Rambler
Level or Stories 2
Additional Building Above Grade, Below Grade
New Construction N
Schools
Elementary Schools Hilda J. Barbour
Middle Schools Warren County
High Schools Warren County
School District Warren County Public Schools
Others
HOA Fee Include Road Maintenance,Reserve Funds
Senior Community No
Tax ID 23C 2 2 157A
Ownership Fee Simple
SqFt Source Assessor
Horse Property N
Special Listing Condition Standard
Read Less Info
Want to know what your home might be worth? Contact us for a FREE valuation!

Our team is ready to help you sell your home for the highest possible price ASAP

Bought with Berna D Petry • Samson Properties

"My job is to find and attract mastery-based agents to the office, protect the culture, and make sure everyone is happy! "
14291 Park Meadow Drive Suite 500, Chantilly, VA, 20151

