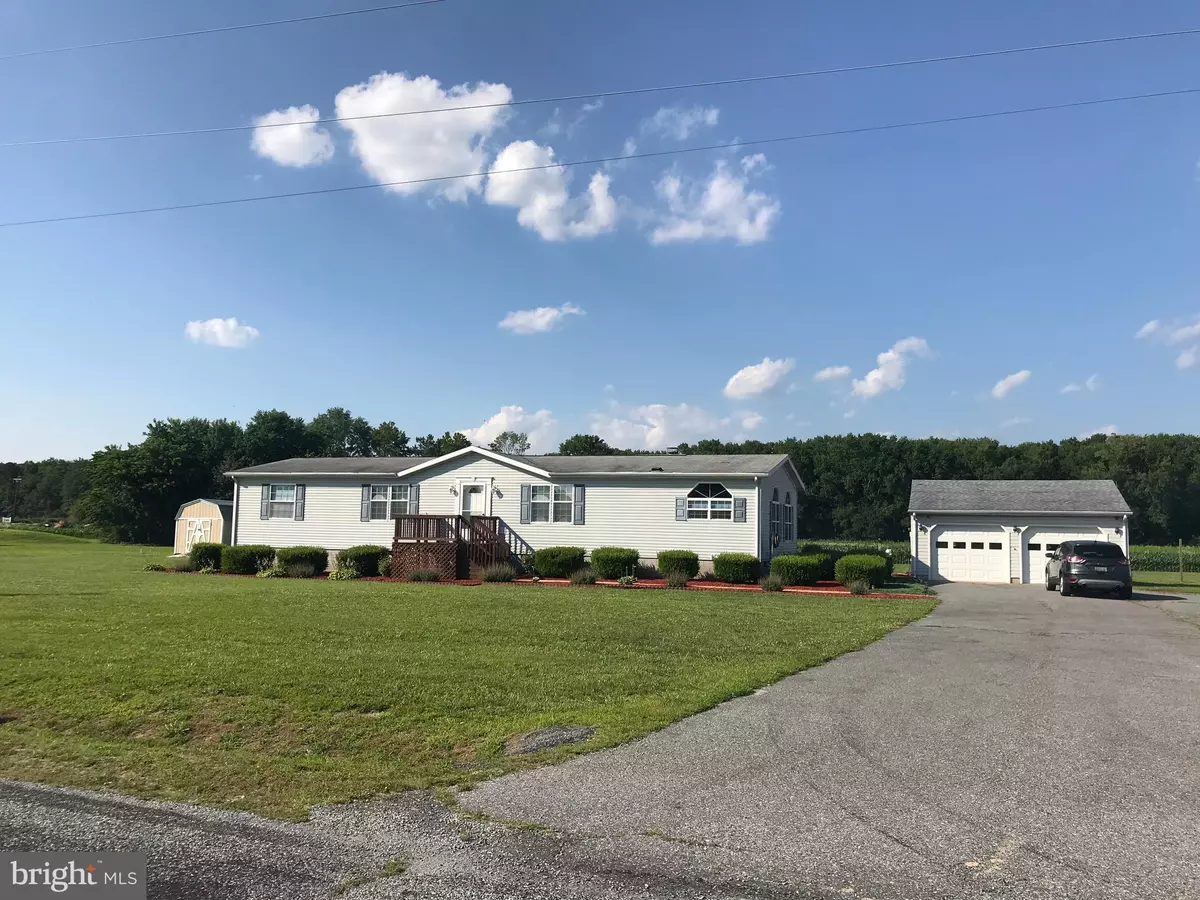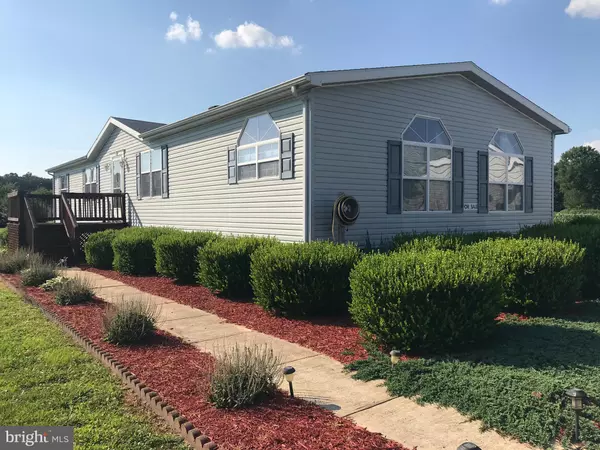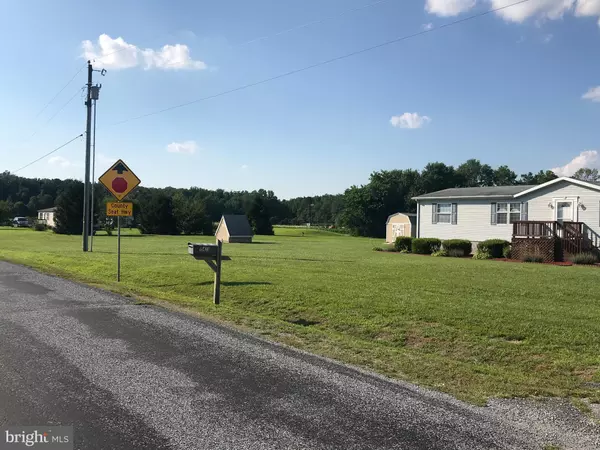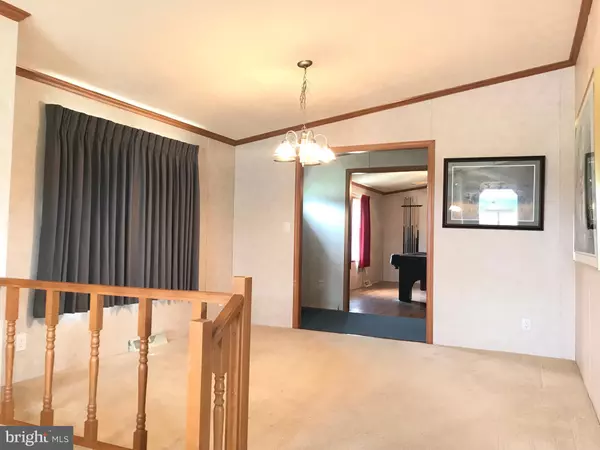$200,000
$215,000
7.0%For more information regarding the value of a property, please contact us for a free consultation.
3 Beds
2 Baths
1,823 SqFt
SOLD DATE : 09/23/2019
Key Details
Sold Price $200,000
Property Type Manufactured Home
Sub Type Manufactured
Listing Status Sold
Purchase Type For Sale
Square Footage 1,823 sqft
Price per Sqft $109
Subdivision None Available
MLS Listing ID DESU143246
Sold Date 09/23/19
Style Class C
Bedrooms 3
Full Baths 2
HOA Y/N N
Abv Grd Liv Area 1,823
Originating Board BRIGHT
Year Built 2004
Annual Tax Amount $628
Tax Year 2018
Lot Size 1.270 Acres
Acres 1.27
Lot Dimensions 0.00 x 0.00
Property Description
Here is your immaculate 2004 3 Bedroom, 2 Bath Class C mobile home on 1.27 acres, 1,823 square feet of living space AND detached, extended and finished 2-car garage with electric just outside the town limits of Georgetown. Just off the beaten path but close to all the shopping and what the town of Georgetown offers including walking or biking to the parades on The Circle. Listen to the corn fields grow and view them from the front and rear decks. Enjoy cooking on the BBQ from the screened porch in the rear, and a large shed. Open concept living with a nook and dining room and a fireplace. The master bedroom has a huge walk-in closet and separate tub and shower stall. Just 4 miles to Delaware Technical Community College, 2.5 miles to Sussex Tech High School, 23 miles to the Rehoboth Beach boardwalk, and only 19 miles to the Cape May/Lewes Ferry. Wisconsin grade septic is shared with a 1 bath (sink and toilet) with a shop next door. Easy to show. Let your agent know you need to see this one before it's not available. pool table available if not sold prior to your offer. Water treatment/purification system is owned and in pump house.
Location
State DE
County Sussex
Area Georgetown Hundred (31006)
Zoning A
Direction West
Rooms
Other Rooms Living Room, Dining Room, Primary Bedroom, Bedroom 2, Bedroom 3, Kitchen, Den
Main Level Bedrooms 3
Interior
Interior Features Dining Area, Combination Kitchen/Living, Kitchen - Eat-In
Heating Forced Air
Cooling Central A/C
Flooring Carpet, Vinyl
Fireplaces Number 1
Fireplaces Type Wood
Equipment Oven/Range - Electric, Refrigerator, Icemaker, Dishwasher, Microwave, Washer, Dryer, Water Heater
Fireplace Y
Window Features Screens
Appliance Oven/Range - Electric, Refrigerator, Icemaker, Dishwasher, Microwave, Washer, Dryer, Water Heater
Heat Source Propane - Owned, Propane - Leased
Exterior
Parking Features Garage Door Opener
Garage Spaces 2.0
Water Access N
Roof Type Asphalt
Accessibility None
Total Parking Spaces 2
Garage Y
Building
Story 1
Foundation Block, Crawl Space
Sewer Other
Water Well
Architectural Style Class C
Level or Stories 1
Additional Building Above Grade, Below Grade
New Construction N
Schools
School District Indian River
Others
Senior Community No
Tax ID 135-22.00-20.04
Ownership Fee Simple
SqFt Source Estimated
Acceptable Financing Cash, Conventional
Listing Terms Cash, Conventional
Financing Cash,Conventional
Special Listing Condition Standard
Read Less Info
Want to know what your home might be worth? Contact us for a FREE valuation!

Our team is ready to help you sell your home for the highest possible price ASAP

Bought with Richard Polite • Long & Foster Real Estate, Inc.

"My job is to find and attract mastery-based agents to the office, protect the culture, and make sure everyone is happy! "
14291 Park Meadow Drive Suite 500, Chantilly, VA, 20151






