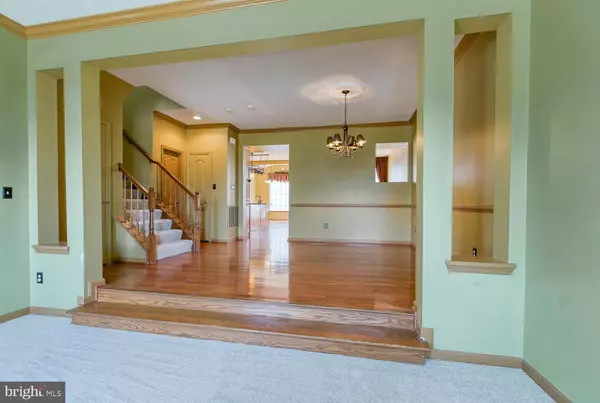$399,900
$399,900
For more information regarding the value of a property, please contact us for a free consultation.
4 Beds
3 Baths
3,145 SqFt
SOLD DATE : 09/20/2019
Key Details
Sold Price $399,900
Property Type Townhouse
Sub Type Interior Row/Townhouse
Listing Status Sold
Purchase Type For Sale
Square Footage 3,145 sqft
Price per Sqft $127
Subdivision Elysian Heights
MLS Listing ID VALO390868
Sold Date 09/20/19
Style Colonial
Bedrooms 4
Full Baths 2
Half Baths 1
HOA Fees $100/mo
HOA Y/N Y
Abv Grd Liv Area 3,145
Originating Board BRIGHT
Year Built 2008
Annual Tax Amount $4,187
Tax Year 2019
Lot Size 2,614 Sqft
Acres 0.06
Property Description
Beautiful 4-bedroom, 2.5 bath Colonial Townhome features over 3100sf of living space. The main level features a bright and airy gourmet kitchen with stainless steel appliances, double wall oven with microwave & convection combo, plus conventional oven, separate gas stovetop, 42 maple cabinets, granite countertops, island and 1st floor bumpout. The living room features a stone-faced fireplace with raised hearth with hardwood floors throughout. Master bathroom has double vanities, jacuzzi tub and separate shower. Upgrades to home include, Rec Room wet bar and built-in stereo surround sound. Big Screen TV mount & subwoofer convey. Upgraded maple cabinetry in bathrooms with Listello tile in master bathroom, upgraded designer faucets, fixtures, and lights, new carpet throughout, crown moldings, vaulted ceiling in bumpout, security system, intercom system with speakers in front/back/ in all bedrooms. Step outside to the deck for quiet evenings or entertaining. 400sf of finished space located over the garage that is high tech wired, with heat and A/C and could be used as an office or den. Located in the heart of horse & wine country surrounded on 3-sides by Land Conservancy between Elysian and the Potomac River. MARC is 4 miles away.
Location
State VA
County Loudoun
Rooms
Other Rooms Living Room, Dining Room, Primary Bedroom, Sitting Room, Bedroom 2, Bedroom 3, Bedroom 4, Kitchen, Family Room, Sun/Florida Room, Laundry, Bathroom 2, Primary Bathroom, Half Bath
Interior
Interior Features Ceiling Fan(s), Breakfast Area, Carpet, Chair Railings, Combination Dining/Living, Intercom, Kitchen - Eat-In, Kitchen - Gourmet, Kitchen - Island, Kitchen - Table Space, Primary Bath(s), Pantry, Recessed Lighting, Soaking Tub, Upgraded Countertops, Window Treatments, Wood Floors, Crown Moldings
Hot Water Electric
Heating Forced Air
Cooling Ceiling Fan(s), Central A/C
Flooring Carpet, Hardwood
Fireplaces Number 1
Fireplaces Type Gas/Propane, Mantel(s), Stone
Equipment Built-In Microwave, Cooktop, Intercom, Refrigerator, Icemaker, Dishwasher, Disposal, Oven - Wall, Washer, Dryer
Fireplace Y
Appliance Built-In Microwave, Cooktop, Intercom, Refrigerator, Icemaker, Dishwasher, Disposal, Oven - Wall, Washer, Dryer
Heat Source Natural Gas
Laundry Main Floor
Exterior
Exterior Feature Deck(s)
Parking Features Garage - Rear Entry, Garage Door Opener, Oversized
Garage Spaces 2.0
Amenities Available Basketball Courts, Bike Trail, Community Center, Jog/Walk Path, Pool - Outdoor, Tennis Courts, Tot Lots/Playground
Water Access N
View Mountain
Roof Type Shingle
Accessibility None
Porch Deck(s)
Total Parking Spaces 2
Garage Y
Building
Lot Description Landscaping
Story 3+
Sewer Public Sewer
Water Public
Architectural Style Colonial
Level or Stories 3+
Additional Building Above Grade, Below Grade
Structure Type Dry Wall
New Construction N
Schools
Elementary Schools Lucketts
Middle Schools Smart'S Mill
High Schools Tuscarora
School District Loudoun County Public Schools
Others
HOA Fee Include Insurance,Reserve Funds,Snow Removal,Trash
Senior Community No
Tax ID 102465722000
Ownership Fee Simple
SqFt Source Assessor
Security Features Main Entrance Lock,Smoke Detector,Security System
Acceptable Financing Cash, Conventional, FHA, VA
Listing Terms Cash, Conventional, FHA, VA
Financing Cash,Conventional,FHA,VA
Special Listing Condition Standard
Read Less Info
Want to know what your home might be worth? Contact us for a FREE valuation!

Our team is ready to help you sell your home for the highest possible price ASAP

Bought with Karina C Rojas Neuenschwander • United Real Estate
"My job is to find and attract mastery-based agents to the office, protect the culture, and make sure everyone is happy! "
14291 Park Meadow Drive Suite 500, Chantilly, VA, 20151






