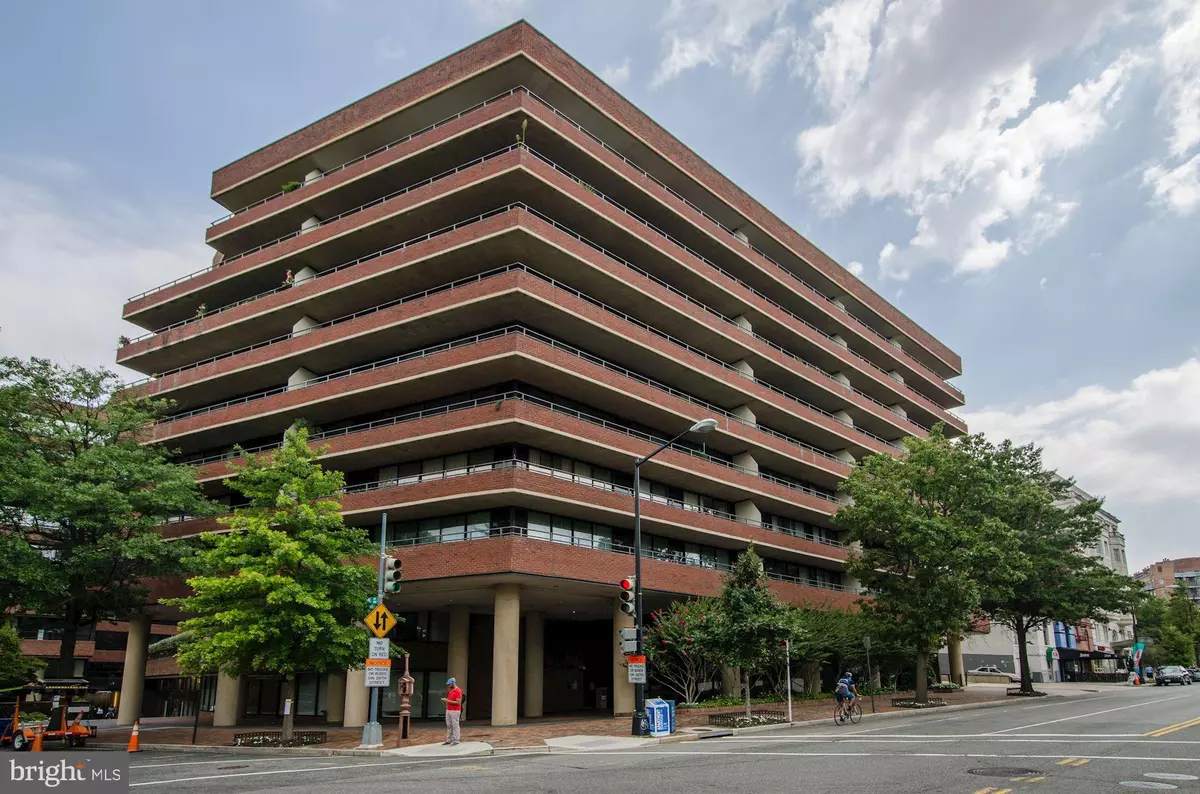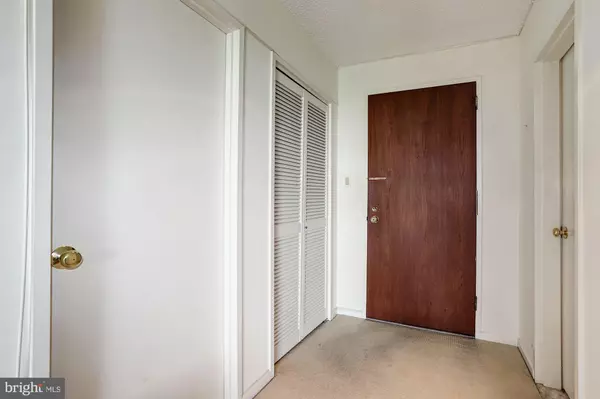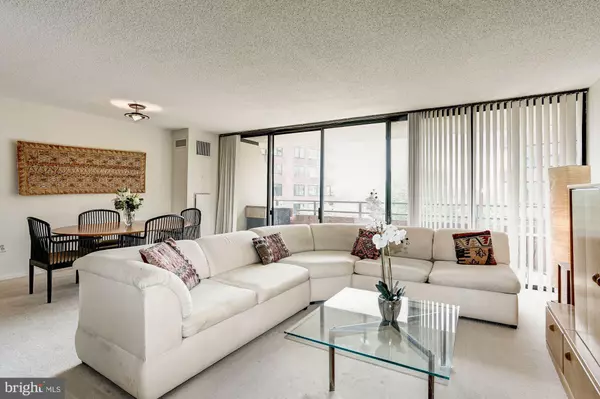$655,000
$715,000
8.4%For more information regarding the value of a property, please contact us for a free consultation.
1 Bed
2 Baths
1,036 SqFt
SOLD DATE : 09/20/2019
Key Details
Sold Price $655,000
Property Type Condo
Sub Type Condo/Co-op
Listing Status Sold
Purchase Type For Sale
Square Footage 1,036 sqft
Price per Sqft $632
Subdivision West End
MLS Listing ID DCDC431366
Sold Date 09/20/19
Style Contemporary
Bedrooms 1
Full Baths 1
Half Baths 1
Condo Fees $787/mo
HOA Y/N N
Abv Grd Liv Area 1,036
Originating Board BRIGHT
Year Built 1979
Annual Tax Amount $4,610
Tax Year 2018
Lot Size 200 Sqft
Property Description
Sunset views from this 1035 sf one bdrm/1.5 baths unit with large balcony overlooking outdoor pool. Large liv.rm, with good wall space, dining area, spacious white open kitchen and many closets Rarely available location in sought after building.Garage parking space and storage unit included. Terrific outdoor pool and sun deck/fitness/24 hour desk in top WEST END LOCATION. One block to Georgetown overlooking Rock Creek Park and Trader Joe's - Few blocks to Metro and George Wash. Univ. World Bank and IMF.. Needs SOME updating . This sought after location is considered one of the top and most convenient locations in Washington. VACANT. Easy to show.
Location
State DC
County Washington
Zoning RESIDENTIAL
Direction Southwest
Rooms
Other Rooms Foyer
Main Level Bedrooms 1
Interior
Interior Features Dining Area, Entry Level Bedroom, Floor Plan - Open, Other, Kitchen - Eat-In, Stall Shower, Walk-in Closet(s), Window Treatments, Wood Floors, Carpet
Hot Water Electric
Heating Heat Pump(s)
Cooling Heat Pump(s)
Flooring Carpet, Ceramic Tile, Hardwood
Equipment Cooktop, Dishwasher, Disposal, Dryer, Freezer, Icemaker, Microwave, Refrigerator, Washer
Furnishings No
Fireplace N
Window Features Insulated
Appliance Cooktop, Dishwasher, Disposal, Dryer, Freezer, Icemaker, Microwave, Refrigerator, Washer
Heat Source Electric
Laundry Washer In Unit, Dryer In Unit, Main Floor
Exterior
Exterior Feature Balcony
Parking Features Underground, Garage Door Opener, Additional Storage Area
Garage Spaces 1.0
Parking On Site 1
Utilities Available Cable TV, DSL Available, Phone Available, Sewer Available, Water Available
Amenities Available Concierge, Extra Storage, Exercise Room, Pool - Outdoor, Security, Fitness Center, Reserved/Assigned Parking, Storage Bin, Swimming Pool
Water Access N
View City, Scenic Vista, Panoramic, Trees/Woods
Accessibility 48\"+ Halls
Porch Balcony
Road Frontage Public
Attached Garage 1
Total Parking Spaces 1
Garage Y
Building
Story 1
Unit Features Hi-Rise 9+ Floors
Sewer Public Sewer
Water Public
Architectural Style Contemporary
Level or Stories 1
Additional Building Above Grade, Below Grade
Structure Type Dry Wall
New Construction N
Schools
Elementary Schools School Without Walls At Francis - Stevens
Middle Schools Hardy
High Schools Jackson-Reed
School District District Of Columbia Public Schools
Others
Pets Allowed Y
HOA Fee Include Common Area Maintenance,Ext Bldg Maint,Lawn Maintenance,Management,Pool(s),Reserve Funds,Sewer,Trash,Water,Snow Removal
Senior Community No
Tax ID 0014//2078
Ownership Condominium
Security Features Monitored,Main Entrance Lock,Exterior Cameras,Fire Detection System,Desk in Lobby,24 hour security,Motion Detectors,Smoke Detector
Special Listing Condition Standard
Pets Allowed No Pet Restrictions
Read Less Info
Want to know what your home might be worth? Contact us for a FREE valuation!

Our team is ready to help you sell your home for the highest possible price ASAP

Bought with Thomas M Holbrook • RE/MAX Allegiance
"My job is to find and attract mastery-based agents to the office, protect the culture, and make sure everyone is happy! "
14291 Park Meadow Drive Suite 500, Chantilly, VA, 20151






