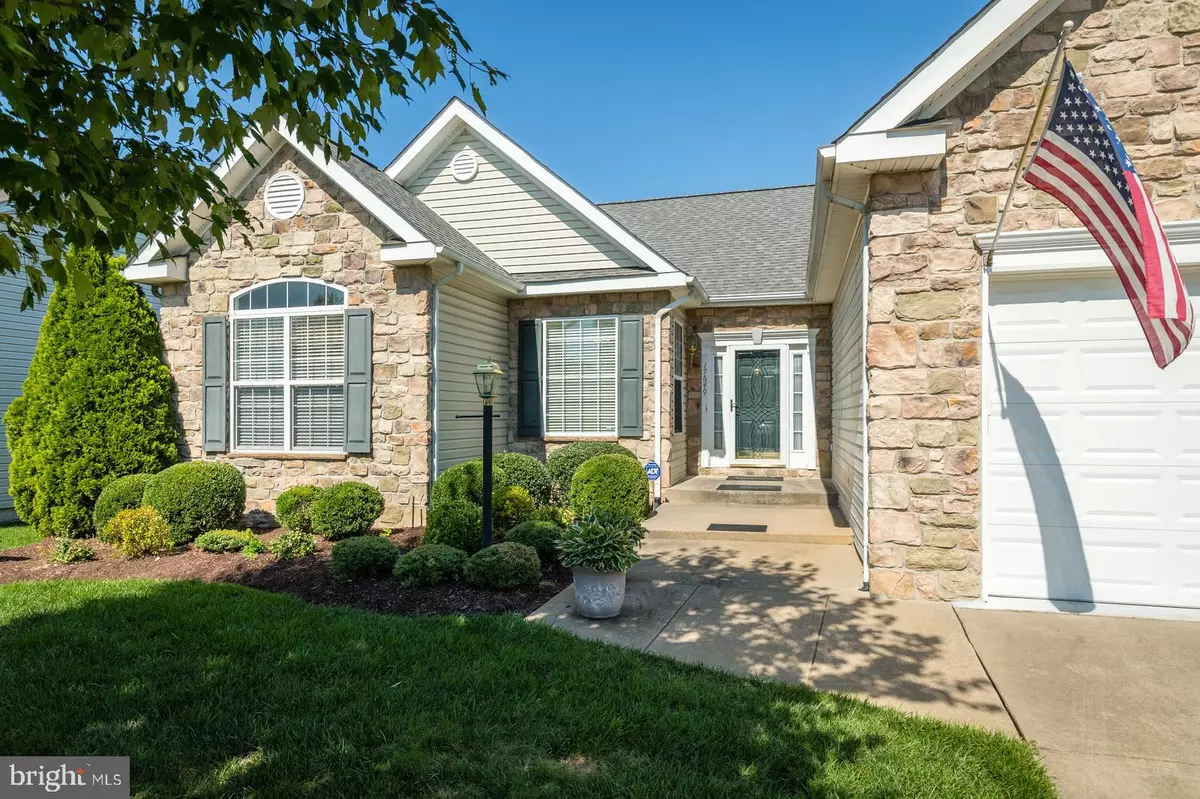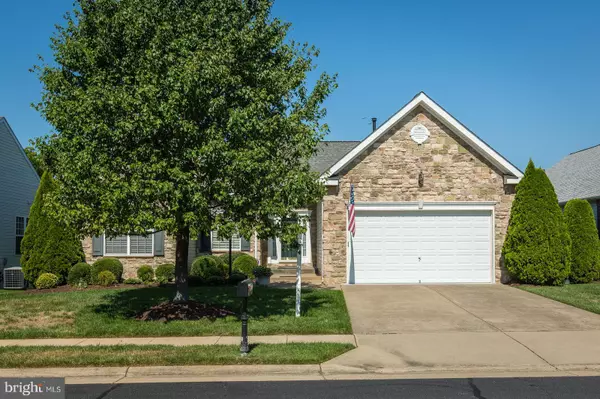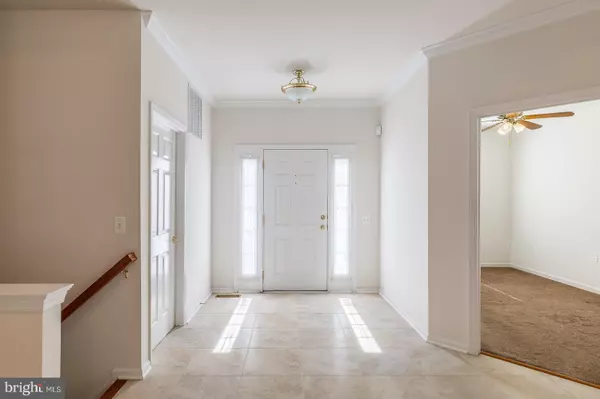$479,500
$479,500
For more information regarding the value of a property, please contact us for a free consultation.
4 Beds
3 Baths
1,961 SqFt
SOLD DATE : 09/18/2019
Key Details
Sold Price $479,500
Property Type Single Family Home
Sub Type Detached
Listing Status Sold
Purchase Type For Sale
Square Footage 1,961 sqft
Price per Sqft $244
Subdivision Four Seasons
MLS Listing ID VAPW100255
Sold Date 09/18/19
Style Traditional
Bedrooms 4
Full Baths 3
HOA Fees $220/mo
HOA Y/N Y
Abv Grd Liv Area 1,961
Originating Board BRIGHT
Year Built 2002
Annual Tax Amount $4,875
Tax Year 2019
Lot Size 7,802 Sqft
Acres 0.18
Property Description
Original owners meticulously maintained this single-family home in the gated, amenity filled Four Seasons 55+ active adult community. As you enter the home you will be welcomed by the magnificent great room which is both comfortable and elegant with its spaciousness and gorgeous ceramic tile floor. You'll enjoy the kitchen with its vast granite counters and cabinets which is open to the adjoining great room. Pamper yourself in your private master bedroom suite with a walk-in closet and lavish master bath with soaking tub, double vanity and new shower (2018). Two additional bedrooms, full bath and laundry room establish generous space, privacy and convenience on the main level. Step outside onto your new Trex deck (2018) overlooking a large flat yard that backs to trees. The lower level has a bedroom, full bath and expansive recreation room with walkout to backyard. Large unfinished space perfect for workout room, crafting area, workshop, theater room and storage. New roof (2018). Home is situated on a premium lot with a short walk to the Clubhouse. HOA fee includes: clubhouse with indoor/outdoor pools, tennis court, fitness classes and workout room, billiards room, library, ping pong, and caf . Walking paths throughout the community. Convenient to I-95, shopping, restaurants, Potomac Mills and Stonebridge.
Location
State VA
County Prince William
Zoning PMR
Rooms
Other Rooms Living Room, Dining Room, Primary Bedroom, Bedroom 2, Bedroom 3, Bedroom 4, Kitchen, Great Room, Laundry, Storage Room, Primary Bathroom
Basement Full
Main Level Bedrooms 3
Interior
Interior Features Combination Dining/Living, Floor Plan - Open, Sprinkler System, Soaking Tub, Walk-in Closet(s), Window Treatments
Hot Water Natural Gas
Heating Heat Pump(s)
Cooling Central A/C
Flooring Ceramic Tile, Carpet
Equipment Built-In Microwave, Disposal, Dryer, Icemaker, Oven - Self Cleaning, Refrigerator, Washer
Fireplace N
Appliance Built-In Microwave, Disposal, Dryer, Icemaker, Oven - Self Cleaning, Refrigerator, Washer
Heat Source Electric
Laundry Main Floor
Exterior
Exterior Feature Deck(s), Patio(s)
Parking Features Garage - Front Entry, Garage Door Opener
Garage Spaces 2.0
Utilities Available Cable TV
Amenities Available Billiard Room, Club House, Common Grounds, Exercise Room, Gated Community, Jog/Walk Path, Meeting Room, Party Room, Pool - Indoor, Pool - Outdoor, Retirement Community, Sauna, Tennis Courts
Water Access N
View Trees/Woods
Accessibility None
Porch Deck(s), Patio(s)
Attached Garage 2
Total Parking Spaces 2
Garage Y
Building
Story 2
Foundation Slab
Sewer Public Sewer
Water Public
Architectural Style Traditional
Level or Stories 2
Additional Building Above Grade, Below Grade
New Construction N
Schools
School District Prince William County Public Schools
Others
Pets Allowed Y
HOA Fee Include Common Area Maintenance,Pool(s),Recreation Facility,Sauna,Security Gate,Snow Removal,Trash
Senior Community Yes
Age Restriction 55
Tax ID 8190-70-9487
Ownership Fee Simple
SqFt Source Estimated
Security Features Electric Alarm
Acceptable Financing Negotiable
Horse Property N
Listing Terms Negotiable
Financing Negotiable
Special Listing Condition Standard
Pets Allowed No Pet Restrictions
Read Less Info
Want to know what your home might be worth? Contact us for a FREE valuation!

Our team is ready to help you sell your home for the highest possible price ASAP

Bought with Edward Hillebrand • Samson Properties

"My job is to find and attract mastery-based agents to the office, protect the culture, and make sure everyone is happy! "
14291 Park Meadow Drive Suite 500, Chantilly, VA, 20151






