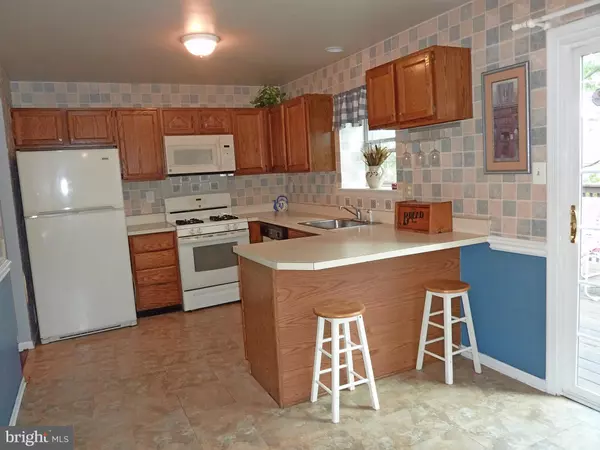$187,500
$189,000
0.8%For more information regarding the value of a property, please contact us for a free consultation.
2 Beds
2 Baths
1,280 SqFt
SOLD DATE : 09/19/2019
Key Details
Sold Price $187,500
Property Type Townhouse
Sub Type End of Row/Townhouse
Listing Status Sold
Purchase Type For Sale
Square Footage 1,280 sqft
Price per Sqft $146
Subdivision Regents Park
MLS Listing ID PAMC100215
Sold Date 09/19/19
Style Colonial
Bedrooms 2
Full Baths 1
Half Baths 1
HOA Fees $61/mo
HOA Y/N Y
Abv Grd Liv Area 1,280
Originating Board BRIGHT
Year Built 1988
Annual Tax Amount $4,566
Tax Year 2020
Lot Size 4,908 Sqft
Acres 0.11
Lot Dimensions 29
Property Description
Much Sought After, End Unit Victorian Townhome in Move-In Condition! Experience the gleaming pergo-like laminate flooring as you enter the home. The Living Room is large with light filtering in from windows on the side and large picture window. The Dining room is just off the living room and adjacent to the Huge Gourmet Eat-In Kitchen. The Kitchen Features: Large capacity Refrigerator with ice maker, Gas Range with Self Cleaning Oven, Built-in Microwave, Dishwasher, Stainless Steel Sink & Garbage Disposal, Breakfast Bar, Oak Cabinets and Dining Area with Upgraded Pella Sliders to HUGE Deck (19x12), which also has stairs to the back yard. The Second Floor Features a Spacious, Master Bedroom with ceiling fans features Two separate closets. Second Bedroom is Spacious and has full wall closet with two separate doors. A Very Roomy Jack & Jill, Ceramic Tiled Bathroom with Double Vanity, Built-in Linen Closet and is accessed directly from both Bedrooms. Additional Features Include: Newer Roof and HVAC, Vinyl, Thermopane Double Hung Windows, Large Walkout Basement with Sliders to Rear Patio, Lower Level Laundry with Washer,Dryer & Laundry Tub, EXTENDED Driveway with room for Parking up to Three Cars, Upgraded Landscaping, Tree line Buffer in Rear Yard & More!! EXCELLENT VALUE and Rare Find
Location
State PA
County Montgomery
Area West Norriton Twp (10663)
Zoning R3-RESIDENTIAL
Direction Southwest
Rooms
Other Rooms Living Room, Dining Room, Primary Bedroom, Kitchen, Basement, Bedroom 1
Basement Full, Unfinished, Outside Entrance, Poured Concrete, Rear Entrance, Walkout Level
Interior
Interior Features Kitchen - Island, Ceiling Fan(s), Dining Area, Carpet, Kitchen - Eat-In, Kitchen - Gourmet, Window Treatments
Hot Water Natural Gas
Heating Forced Air
Cooling Central A/C
Flooring Fully Carpeted, Vinyl, Laminated
Equipment Built-In Range, Oven - Self Cleaning, Dishwasher, Disposal, Built-In Microwave
Fireplace N
Window Features Energy Efficient,Replacement
Appliance Built-In Range, Oven - Self Cleaning, Dishwasher, Disposal, Built-In Microwave
Heat Source Natural Gas
Laundry Basement, Hookup
Exterior
Exterior Feature Deck(s), Patio(s)
Garage Spaces 2.0
Utilities Available Cable TV
Water Access N
Roof Type Pitched,Shingle
Accessibility None
Porch Deck(s), Patio(s)
Total Parking Spaces 2
Garage N
Building
Lot Description Level, Front Yard, Rear Yard, SideYard(s)
Story 2
Foundation Concrete Perimeter
Sewer Public Sewer
Water Public
Architectural Style Colonial
Level or Stories 2
Additional Building Above Grade
New Construction N
Schools
High Schools Norristown Area
School District Norristown Area
Others
Pets Allowed Y
HOA Fee Include Common Area Maintenance,Lawn Maintenance,Snow Removal,Trash
Senior Community No
Tax ID 63-00-06612-246
Ownership Fee Simple
SqFt Source Assessor
Acceptable Financing Conventional, VA, FHA 203(b)
Listing Terms Conventional, VA, FHA 203(b)
Financing Conventional,VA,FHA 203(b)
Special Listing Condition Standard
Pets Allowed Cats OK, Dogs OK
Read Less Info
Want to know what your home might be worth? Contact us for a FREE valuation!

Our team is ready to help you sell your home for the highest possible price ASAP

Bought with Cory Rupe • Keller Williams Realty Group
"My job is to find and attract mastery-based agents to the office, protect the culture, and make sure everyone is happy! "
14291 Park Meadow Drive Suite 500, Chantilly, VA, 20151






