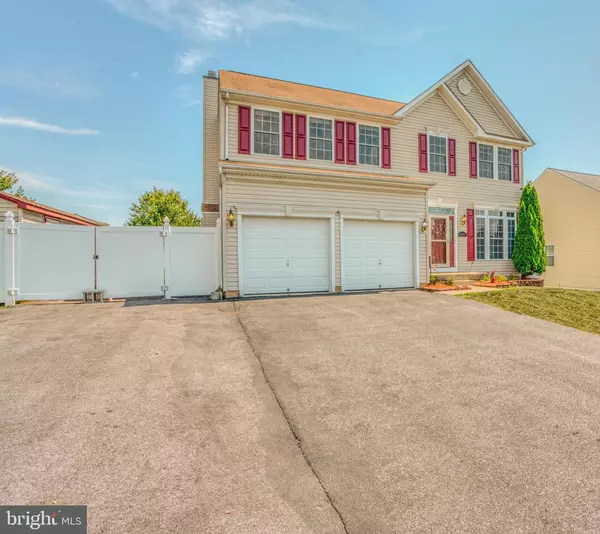$415,000
$410,000
1.2%For more information regarding the value of a property, please contact us for a free consultation.
4 Beds
4 Baths
3,188 SqFt
SOLD DATE : 09/20/2019
Key Details
Sold Price $415,000
Property Type Single Family Home
Sub Type Detached
Listing Status Sold
Purchase Type For Sale
Square Footage 3,188 sqft
Price per Sqft $130
Subdivision Manchester Farms
MLS Listing ID MDCR191186
Sold Date 09/20/19
Style Colonial
Bedrooms 4
Full Baths 3
Half Baths 1
HOA Y/N N
Abv Grd Liv Area 2,508
Originating Board BRIGHT
Year Built 2004
Annual Tax Amount $4,510
Tax Year 2018
Lot Size 0.258 Acres
Acres 0.26
Property Description
Stunning Manchester Beauty Recently Updated To Be Your Dream Home. Elegant Newly Updated Large Kitchen With Stunning Island. Sliders open to the two tier deck which leads to the pool. Entertainers dream of a butlers pantry and dry bar with three wine fridges. There are 4 upper level bedrooms with convenient second floor laundry. Downstairs you enter into a large recreation room with the ability to have an exercise/game room and office all with a full bathroom for your outside swimmers to use. Located in a very desirable neighborhood with great schools. Newer HVAC, Newer Hot Water Heater, Newer Flooring. This one is a must see!
Location
State MD
County Carroll
Zoning DR
Rooms
Other Rooms Living Room, Dining Room, Primary Bedroom, Bedroom 2, Bedroom 4, Kitchen, Family Room, Basement, Bedroom 1, Exercise Room, Office, Primary Bathroom, Full Bath
Basement Daylight, Full, Daylight, Partial, Drainage System, Full, Heated, Interior Access, Outside Entrance, Fully Finished, Rear Entrance, Sump Pump, Walkout Level
Interior
Interior Features Bar, Attic, Breakfast Area, Built-Ins, Butlers Pantry, Combination Kitchen/Dining, Dining Area, Family Room Off Kitchen, Floor Plan - Open, Kitchen - Eat-In, Kitchen - Gourmet, Kitchen - Island, Primary Bath(s), Recessed Lighting, Bathroom - Soaking Tub, Bathroom - Tub Shower, Walk-in Closet(s), Wet/Dry Bar, Window Treatments, Wood Floors, Wine Storage
Hot Water Natural Gas
Heating Central, Forced Air
Cooling Central A/C
Flooring Ceramic Tile, Carpet, Hardwood
Fireplaces Number 1
Fireplaces Type Gas/Propane, Insert
Equipment Built-In Microwave, Dishwasher, Disposal, Dryer, Energy Efficient Appliances, ENERGY STAR Clothes Washer, ENERGY STAR Dishwasher, ENERGY STAR Refrigerator, Stove, Washer, Water Heater - High-Efficiency
Fireplace Y
Window Features Double Pane,Energy Efficient,ENERGY STAR Qualified
Appliance Built-In Microwave, Dishwasher, Disposal, Dryer, Energy Efficient Appliances, ENERGY STAR Clothes Washer, ENERGY STAR Dishwasher, ENERGY STAR Refrigerator, Stove, Washer, Water Heater - High-Efficiency
Heat Source Natural Gas
Exterior
Exterior Feature Deck(s)
Parking Features Garage - Front Entry
Garage Spaces 10.0
Fence Fully, Privacy, Vinyl
Utilities Available Cable TV, Natural Gas Available, Fiber Optics Available
Water Access N
Accessibility 36\"+ wide Halls
Porch Deck(s)
Road Frontage Public
Attached Garage 2
Total Parking Spaces 10
Garage Y
Building
Story 3+
Sewer Public Sewer
Water Public
Architectural Style Colonial
Level or Stories 3+
Additional Building Above Grade, Below Grade
New Construction N
Schools
Elementary Schools Call School Board
Middle Schools Call School Board
High Schools Call School Board
School District Carroll County Public Schools
Others
Senior Community No
Tax ID 0706068049
Ownership Fee Simple
SqFt Source Assessor
Acceptable Financing FHA, VA, Conventional, Cash, Private
Listing Terms FHA, VA, Conventional, Cash, Private
Financing FHA,VA,Conventional,Cash,Private
Special Listing Condition Standard
Read Less Info
Want to know what your home might be worth? Contact us for a FREE valuation!

Our team is ready to help you sell your home for the highest possible price ASAP

Bought with Adebowale A Okubanjo • ExecuHome Realty
"My job is to find and attract mastery-based agents to the office, protect the culture, and make sure everyone is happy! "
14291 Park Meadow Drive Suite 500, Chantilly, VA, 20151






