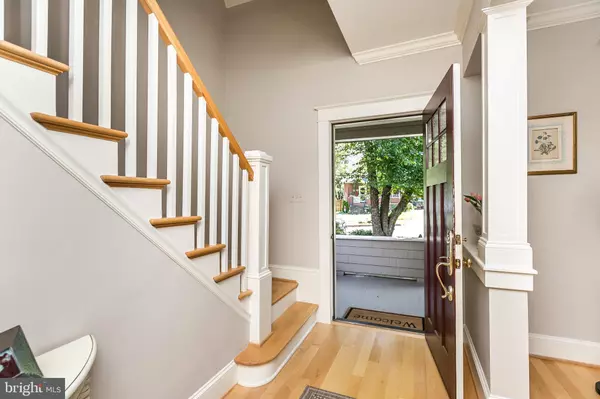$400,000
$389,000
2.8%For more information regarding the value of a property, please contact us for a free consultation.
4 Beds
3 Baths
1,098 SqFt
SOLD DATE : 09/20/2019
Key Details
Sold Price $400,000
Property Type Single Family Home
Sub Type Detached
Listing Status Sold
Purchase Type For Sale
Square Footage 1,098 sqft
Price per Sqft $364
Subdivision Lake Walker
MLS Listing ID MDBA478086
Sold Date 09/20/19
Style Cottage
Bedrooms 4
Full Baths 3
HOA Y/N N
Abv Grd Liv Area 1,098
Originating Board BRIGHT
Year Built 1924
Annual Tax Amount $3,706
Tax Year 2019
Lot Size 7,496 Sqft
Acres 0.17
Property Description
Welcome! Owner has thoughtfully enhanced and enlarged this 1920's cottage. This home is fantastic! Expanded 1st floor includes a foyer, living room with fireplace and a renovated kitchen which opens to a family room. You will also find two generous and light filled rooms that open to a back deck and patio. This additional space is complete with a full bath and can serve as an in-law suite, home office or play room. A mudroom with cubbies and bench opens to a side entrance and porch. 2nd floor includes a spacious master bedroom suite with full bath and walk in closet, 2 large bedrooms that share a bath and a convenient laundry room with utility sink. 2 zone central air and heat, whole house fan, Pella windows, ample closets and storage. Lovely gardens with a cedar garden shed, inviting front porch. Come see the well-appointed details throughout. Located in a vibrant neighborhood minutes to Towson, Belvedere Square, Schools and Universities. Embrace and Enjoy!
Location
State MD
County Baltimore City
Zoning R-3
Rooms
Other Rooms Living Room, Dining Room, Primary Bedroom, Sitting Room, Bedroom 2, Bedroom 3, Bedroom 4, Kitchen, Family Room, Laundry
Basement Unfinished
Main Level Bedrooms 1
Interior
Heating Forced Air, Heat Pump(s)
Cooling Central A/C
Fireplaces Number 1
Equipment Oven/Range - Gas, Refrigerator, Washer, Dryer, Dishwasher, Microwave
Appliance Oven/Range - Gas, Refrigerator, Washer, Dryer, Dishwasher, Microwave
Heat Source Electric, Natural Gas
Exterior
Exterior Feature Patio(s), Porch(es), Deck(s)
Fence Partially
Water Access N
Accessibility None
Porch Patio(s), Porch(es), Deck(s)
Garage N
Building
Story 3+
Sewer Public Sewer
Water Public
Architectural Style Cottage
Level or Stories 3+
Additional Building Above Grade, Below Grade
New Construction N
Schools
School District Baltimore City Public Schools
Others
Senior Community No
Tax ID 0327555126 039
Ownership Fee Simple
SqFt Source Estimated
Special Listing Condition Standard
Read Less Info
Want to know what your home might be worth? Contact us for a FREE valuation!

Our team is ready to help you sell your home for the highest possible price ASAP

Bought with Anne L Henslee • Cummings & Co. Realtors
"My job is to find and attract mastery-based agents to the office, protect the culture, and make sure everyone is happy! "
14291 Park Meadow Drive Suite 500, Chantilly, VA, 20151






