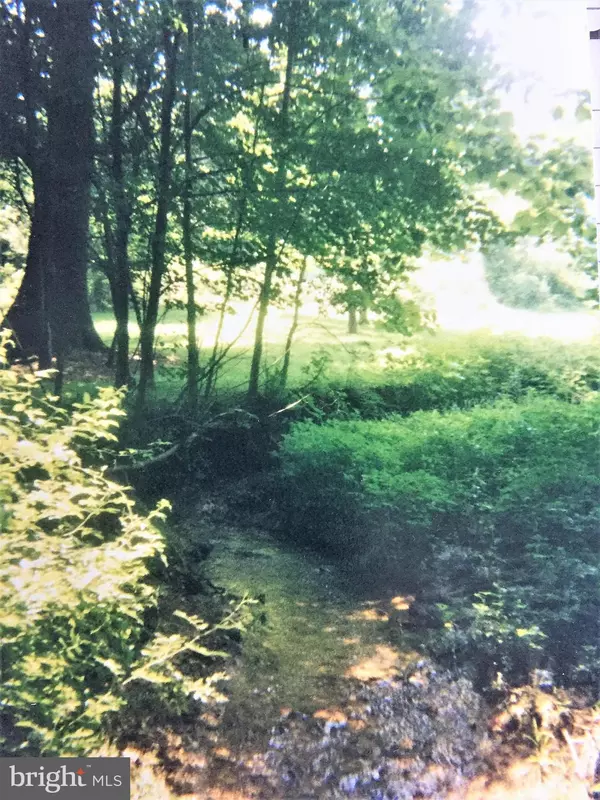$525,000
$525,000
For more information regarding the value of a property, please contact us for a free consultation.
4 Beds
3 Baths
3,496 SqFt
SOLD DATE : 09/20/2019
Key Details
Sold Price $525,000
Property Type Single Family Home
Sub Type Detached
Listing Status Sold
Purchase Type For Sale
Square Footage 3,496 sqft
Price per Sqft $150
Subdivision None Available
MLS Listing ID MDFR234678
Sold Date 09/20/19
Style Colonial
Bedrooms 4
Full Baths 2
Half Baths 1
HOA Y/N N
Abv Grd Liv Area 2,396
Originating Board BRIGHT
Year Built 2002
Annual Tax Amount $5,082
Tax Year 2018
Lot Size 6.450 Acres
Acres 6.45
Property Description
Spacious and modern living on 6.5 beautiful, private acres in Frederick County, MD! Enjoy a beautiful walk through the 4.5 wooded acres with natural stream!Zoned for Agriculture No Restrictions! Close to I-70 & I-270, this is a great location for commuters! The interior features 4 beds, 2.5 baths. 2,400 sq. ft. Carpeting throughout. Enjoy meals in the formal dining room or in the gorgeous upgraded kitchen with a sitting area, stainless steel appliances, granite countertops, and a breakfast bar. A brightly lit family room sits right off the kitchen. A separate, expansive living room sits opposite the family room and features a beautiful bay window. The upper level features 4 roomy bedrooms, including the master bedroom suite boasting a walk-in closet and beautiful attached master bathroom with a soaking tub and walk-in shower. The lower level is partially finished with tons of potential to be finished to create another living space, game room, or extra bedroom. Entertain guests on the expansive back deck or relaxing in your gazebo looking out on gorgeous tree views! Oversized, detached 2 car garage. Outdoor firepit and plenty of space for gardens or raising horses!
Location
State MD
County Frederick
Zoning A
Rooms
Other Rooms Living Room, Dining Room, Primary Bedroom, Bedroom 2, Bedroom 3, Kitchen, Family Room, Foyer, Breakfast Room, Great Room, Storage Room, Bathroom 2, Primary Bathroom, Half Bath
Basement Daylight, Partial, Interior Access, Outside Entrance, Walkout Level, Improved
Interior
Interior Features Attic, Breakfast Area, Carpet, Dining Area, Family Room Off Kitchen, Floor Plan - Open, Floor Plan - Traditional, Formal/Separate Dining Room, Kitchen - Gourmet, Kitchen - Table Space, Primary Bath(s), Walk-in Closet(s)
Hot Water Electric
Heating Heat Pump(s)
Cooling Heat Pump(s), Central A/C
Flooring Carpet, Ceramic Tile, Vinyl
Equipment Built-In Microwave, Dishwasher, Disposal, Dryer, Icemaker, Oven/Range - Electric, Refrigerator, Stainless Steel Appliances, Washer
Appliance Built-In Microwave, Dishwasher, Disposal, Dryer, Icemaker, Oven/Range - Electric, Refrigerator, Stainless Steel Appliances, Washer
Heat Source Electric
Laundry Has Laundry
Exterior
Exterior Feature Deck(s)
Parking Features Garage - Front Entry
Garage Spaces 2.0
Fence Split Rail
Water Access N
View Creek/Stream, Garden/Lawn, Pasture, Trees/Woods
Roof Type Architectural Shingle
Accessibility None
Porch Deck(s)
Total Parking Spaces 2
Garage Y
Building
Lot Description Backs to Trees, Landscaping, Partly Wooded
Story 3+
Sewer Septic Exists
Water Well
Architectural Style Colonial
Level or Stories 3+
Additional Building Above Grade, Below Grade
New Construction N
Schools
Elementary Schools Kemptown
Middle Schools Windsor Knolls
High Schools Urbana
School District Frederick County Public Schools
Others
Senior Community No
Tax ID 1109296689
Ownership Fee Simple
SqFt Source Estimated
Security Features Smoke Detector
Special Listing Condition Standard
Read Less Info
Want to know what your home might be worth? Contact us for a FREE valuation!

Our team is ready to help you sell your home for the highest possible price ASAP

Bought with Denise M Briggs • Redfin Corp

"My job is to find and attract mastery-based agents to the office, protect the culture, and make sure everyone is happy! "
14291 Park Meadow Drive Suite 500, Chantilly, VA, 20151






